$425,000
4 Bed • 2 Bath • 2 Car • 445m²
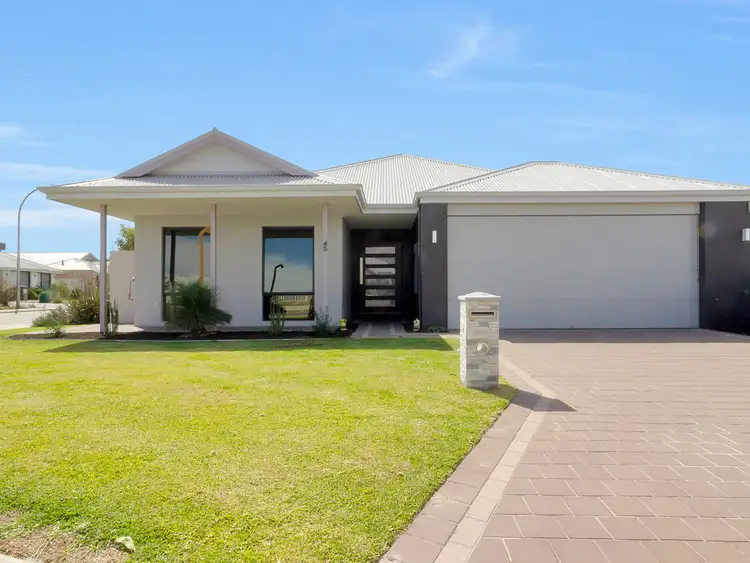
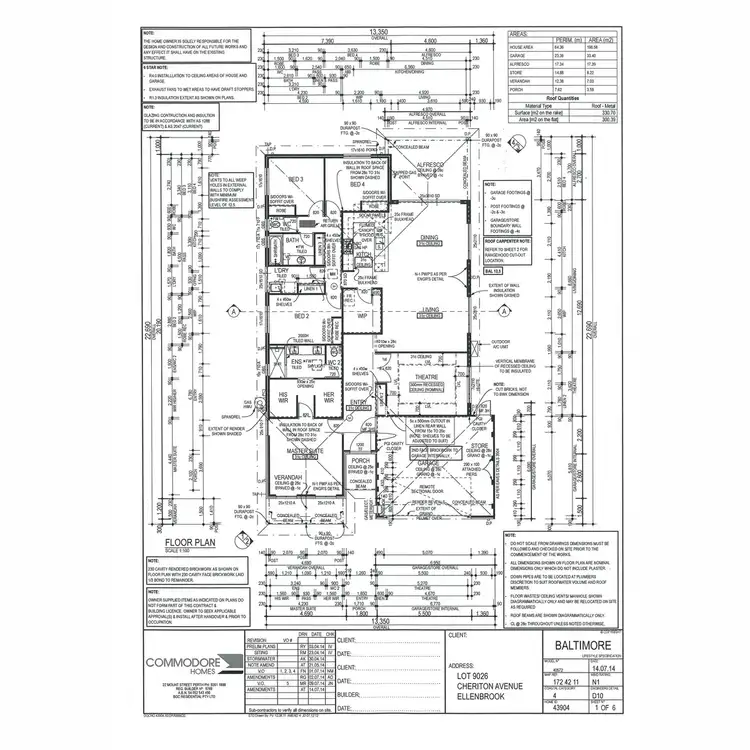
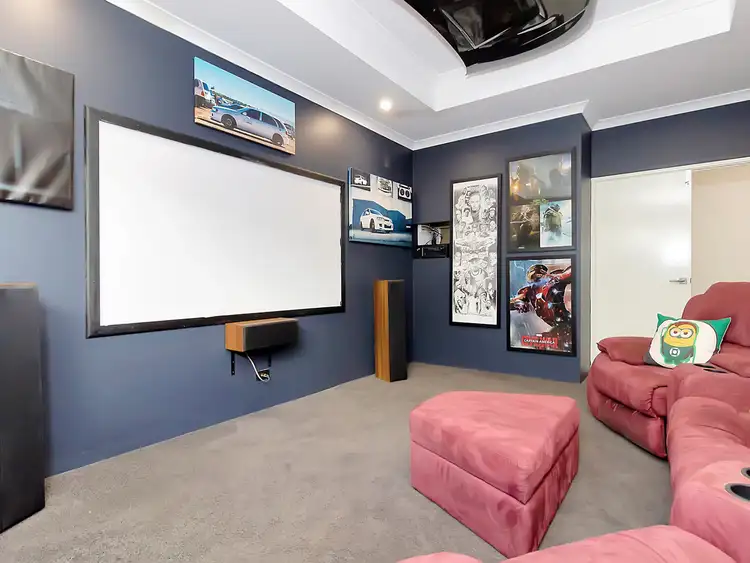
+28
Sold
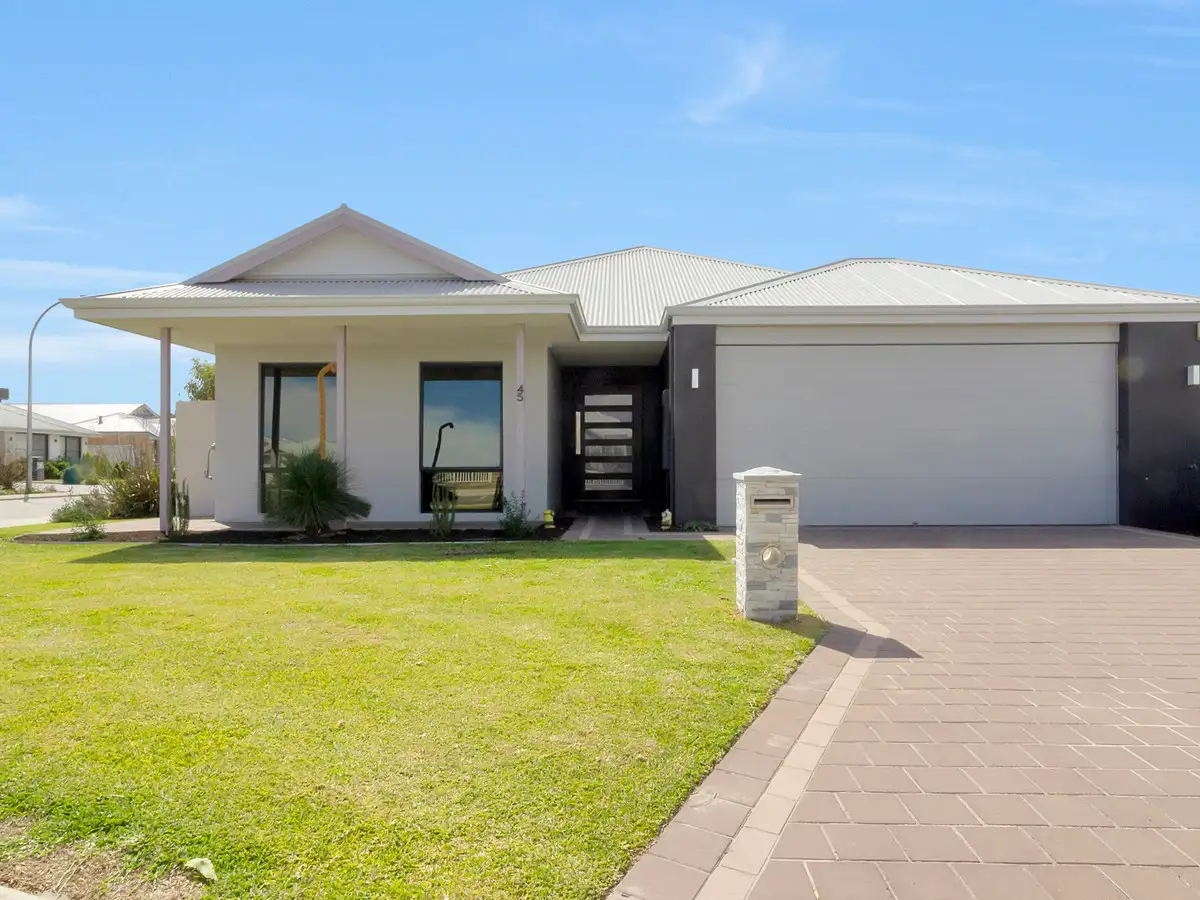


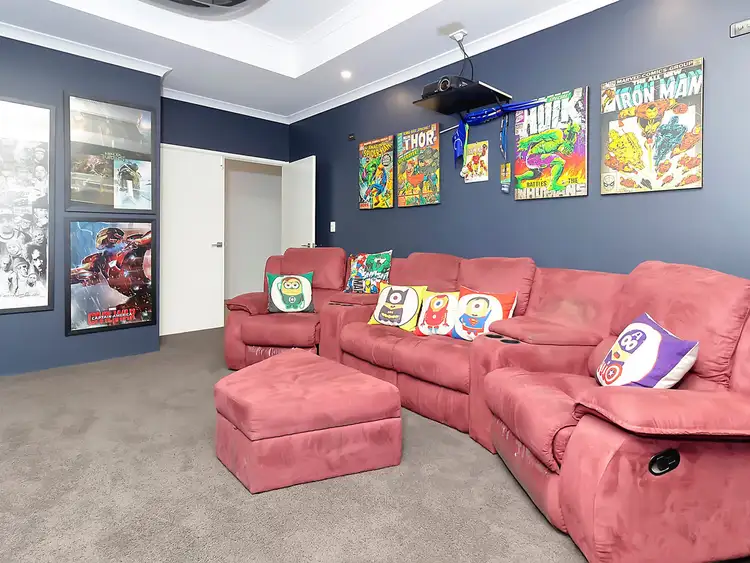
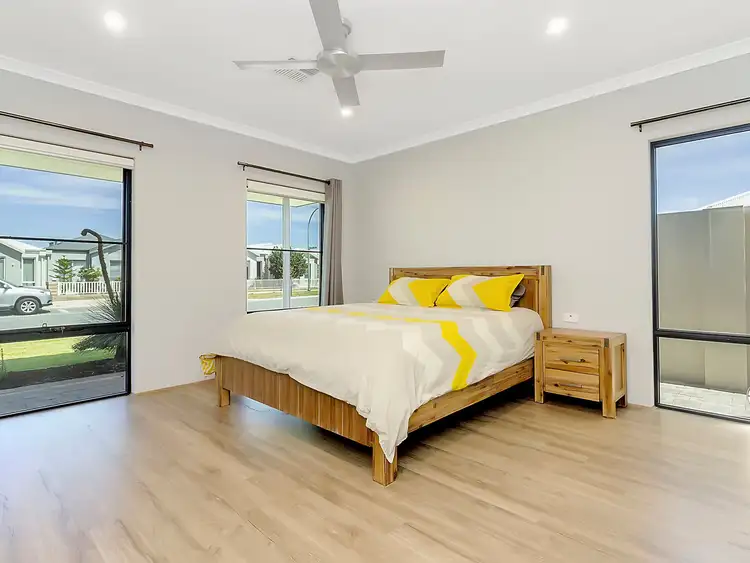
+26
Sold
45 Cheriton Avenue, Ellenbrook WA 6069
Copy address
$425,000
- 4Bed
- 2Bath
- 2 Car
- 445m²
House Sold on Tue 7 May, 2019
What's around Cheriton Avenue
House description
“Like New With SIDE ACCESS It Just needs You!”
Property features
Other features
reverseCycleAirConBuilding details
Area: 198m²
Land details
Area: 445m²
Property video
Can't inspect the property in person? See what's inside in the video tour.
Interactive media & resources
What's around Cheriton Avenue
 View more
View more View more
View more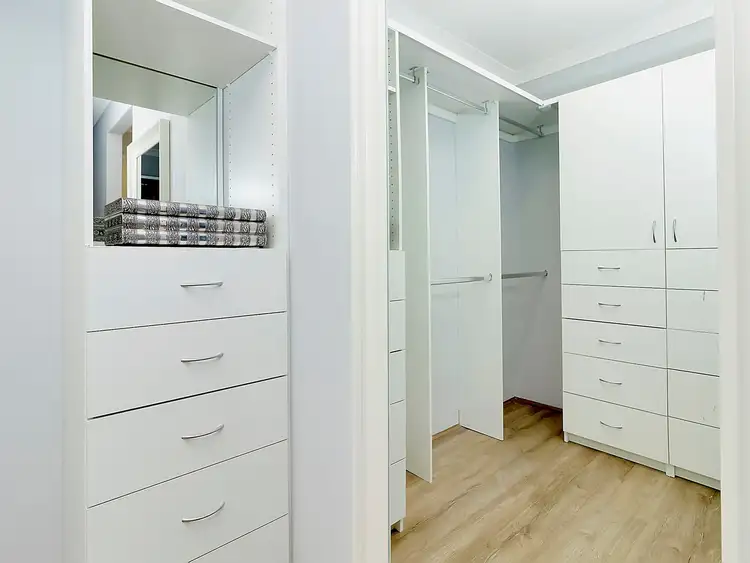 View more
View more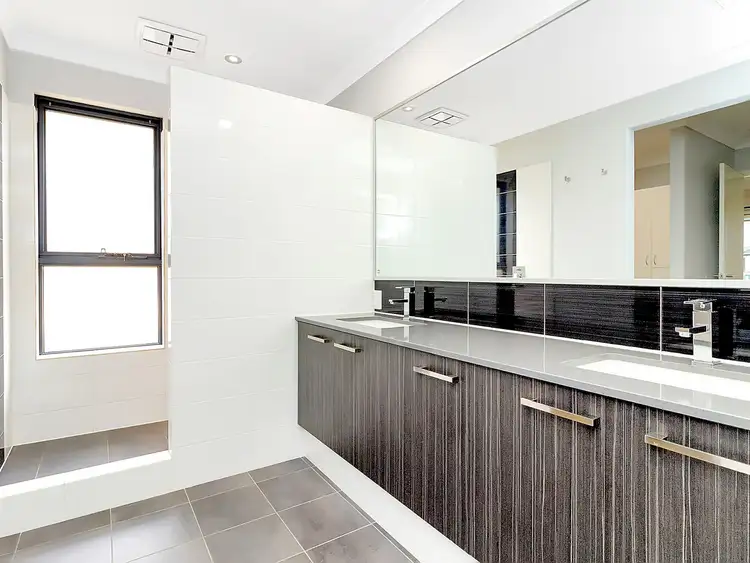 View more
View moreContact the real estate agent

Elizabeth Good
HKY Real Estate
0Not yet rated
Send an enquiry
This property has been sold
But you can still contact the agent45 Cheriton Avenue, Ellenbrook WA 6069
Nearby schools in and around Ellenbrook, WA
Top reviews by locals of Ellenbrook, WA 6069
Discover what it's like to live in Ellenbrook before you inspect or move.
Discussions in Ellenbrook, WA
Wondering what the latest hot topics are in Ellenbrook, Western Australia?
Similar Houses for sale in Ellenbrook, WA 6069
Properties for sale in nearby suburbs
Report Listing
