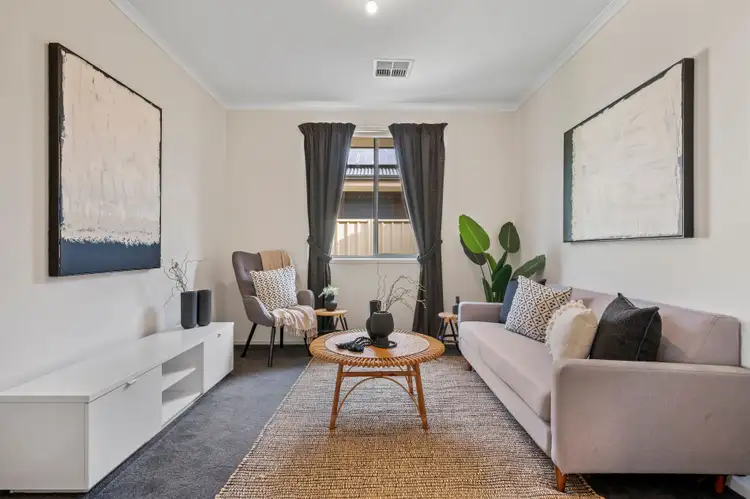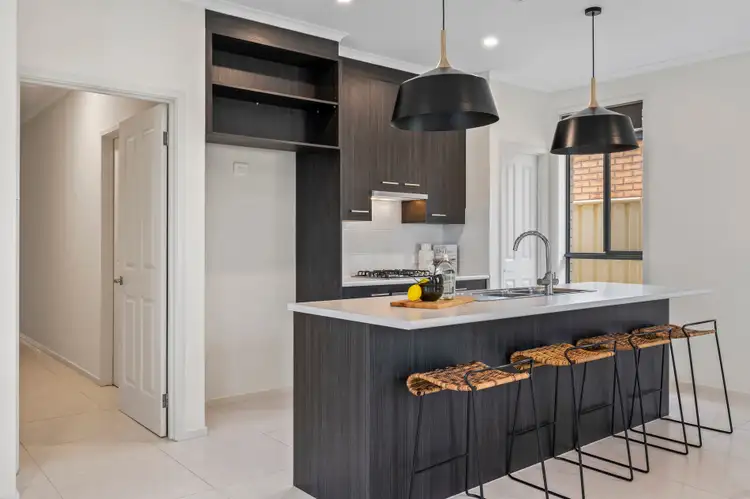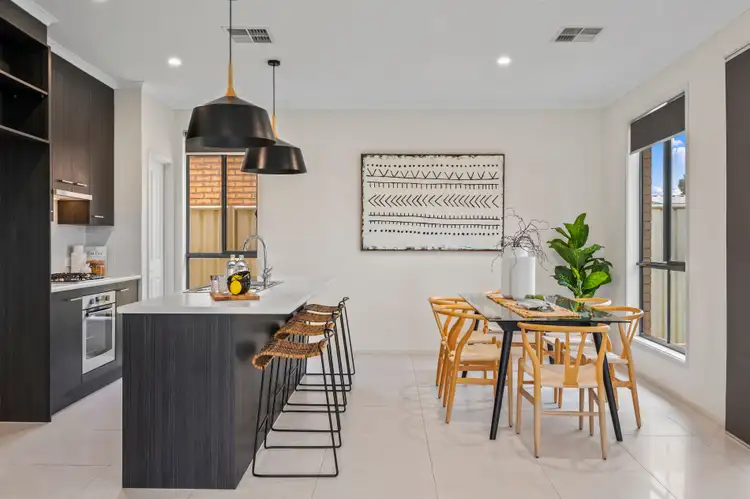Discover a charming haven for the modern family, where its low-set design meets an amazing blend of style, comfort, and a blissful living experience. The home's interior is beautifully adorned with bright, neutral-coloured finishes that radiate sleekness and contemporary elegance, complete with ducted heating and cooling guaranteeing year-round comfort.
In this captivating sanctuary, you'll find four inviting bedrooms designed to cradle your dreams. The master bedroom is a highlight with a walk-in robe and three-piece ensuite. The second and third bedrooms feature built-in robes, while the fourth bedroom offers flexibility as a study or a bonus living space ready to house your favourite indoor hobbies.
The heart of this idyllic abode lies in the open-plan kitchen, family, and meals areas, illuminated by downlights, offering a central hub for daily living. The kitchen is equipped with a large island bench and breakfast bar, in-built gas stovetop and electric oven, a mixer tap, as well as a Pura Tap, and large walk-in pantry, ready to inspire the home chef's culinary masterpieces. The separate lounge room offers the perfect retreat to relax and unwind, with elegant double doors.
The main bathroom offers a bathtub and shower, with a separate toilet and vanity with ample storage - perfect for a busy household. The adjoining laundry offers backyard access and extra storage.
Embrace the seamless indoor-outdoor living experience, as you step out from the family room onto the spacious outdoor entertaining verandah, where you can host family gatherings and BBQ get-togethers with the low-maintenance yard offering a peaceful backdrop for leisurely afternoons.
The double-car garage with internal and backyard access, along with extra parking spaces on the driveway, generously accommodates your toys and other storage needs.
The nearby Desyllas Drive reserve is just a three-minute walk away and invites you for morning strolls and weekend picnics, while Orchard Lane Park is a peaceful seven-minute stroll away. For all your shopping needs, Spring Park Plaza is conveniently accessible within a four-minute drive.
Property Features:
• Four-bedroom and two-bathroom home
• Master bed has a private ensuite and walk-in robe
• Beds two and three have built-in robes
• Open plan family, meals, and kitchen area
• The kitchen has a double drawer dishwasher, mixer tap, breakfast bar and built-in gas stove
• Large walk-in pantry
• Separate lounge room with double doors
• Main bathroom with a bathtub and shower, with a separate vanity and toilet
• Internal laundry with storage and backyard access
• Tiles throughout the main living area
• Carpeted bedrooms and lounge
• Downlights throughout main living areas
• Soaring 2.7m ceiling height
• Extra storage in the hallway
• Ceiling fans in the family room, master bed and bedroom two
• Ducted heating and cooling
• Internal blinds
• External roller shutters on front windows
• Double-car garage with internal and backyard access
• Extra parking in the driveway
• Spacious outdoor entertaining verandah
• Low-maintenance yard with shed storage
• Lake Windemere School is only four minutes away
The nearby unzoned primary schools are Lake Windemere B-6 School, Salisbury North Primary School, and Paralowie School. The nearby zoned secondary school is Paralowie School. The nearby unzoned secondary school is Kaurna Plains School.
Auction Pricing - In a campaign of this nature, our clients have opted to not state a price guide to the public. To assist you, please reach out to receive the latest sales data or attend our next inspection where this will be readily available. During this campaign, we are unable to supply a guide or influence the market in terms of price.
Vendors Statement: The vendor's statement may be inspected at our office for 3 consecutive business days immediately preceding the auction; and at the auction for 30 minutes before it starts.
Norwood RLA 278530
Disclaimer: As much as we aimed to have all details represented within this advertisement be true and correct, it is the buyer/ purchaser's responsibility to complete the correct due diligence while viewing and purchasing the property throughout the active campaign.
Ray White Norwood are taking preventive measures for the health and safety of its clients and buyers entering any one of our properties. Please note that social distancing will be required at this open inspection.
Property Details:
Council | City of Salisbury
Zone | GN - General Neighbourhood\\
Land | 375sqm(Approx.)
House | 187sqm(Approx.)
Built | 2014
Council Rates | $TBC pa
Water | $TBC pq
ESL | $TBC pa








 View more
View more View more
View more View more
View more View more
View more
