Price Undisclosed
4 Bed • 2 Bath • 2 Car • 15904.145740032m²
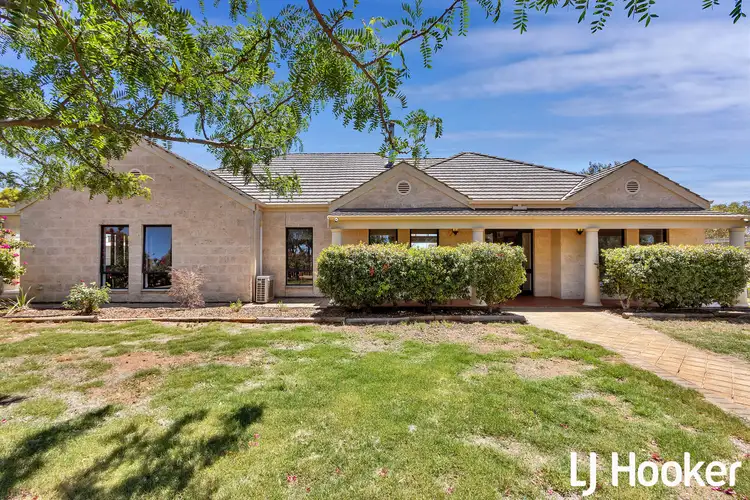
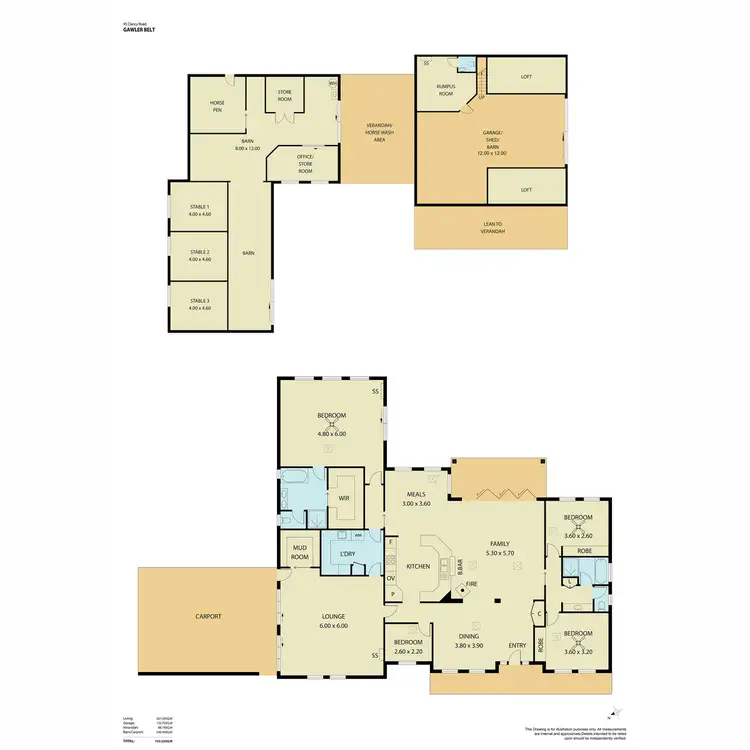
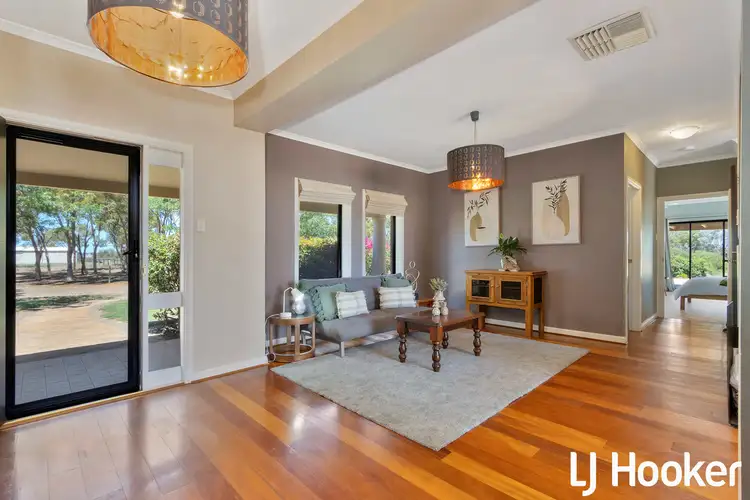
+23
Sold
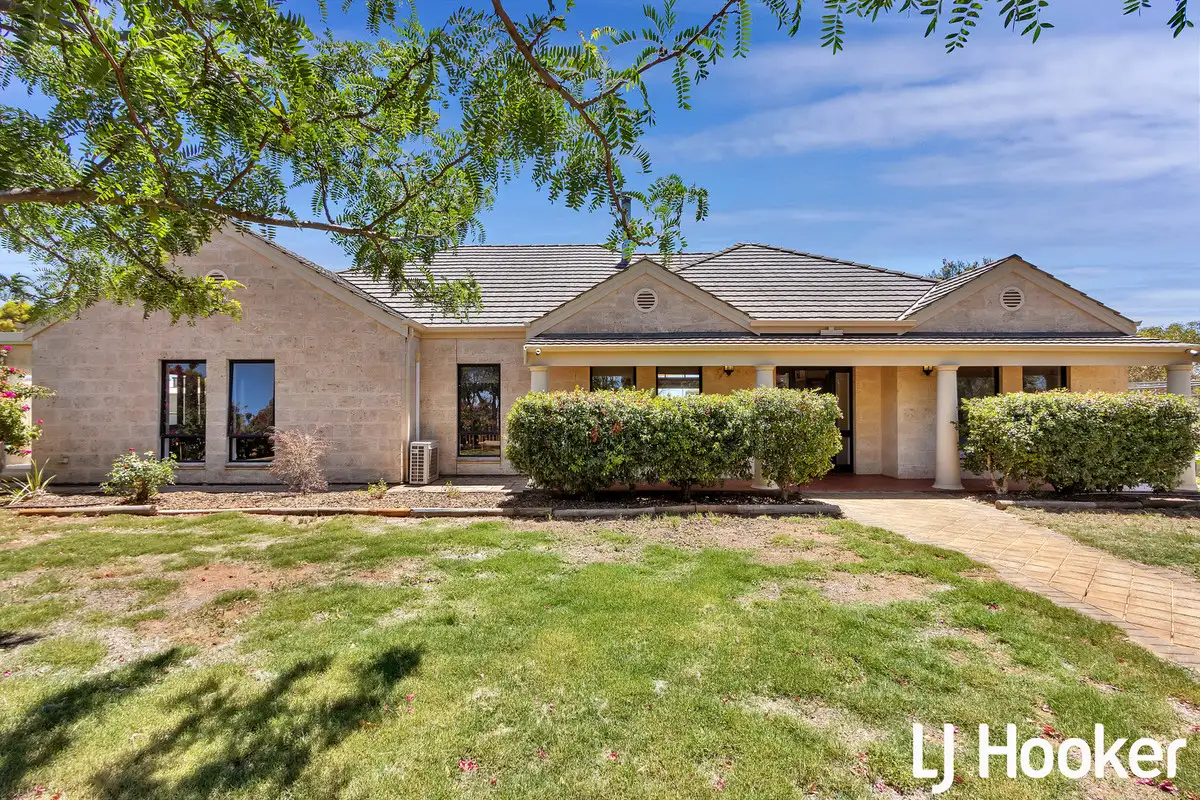


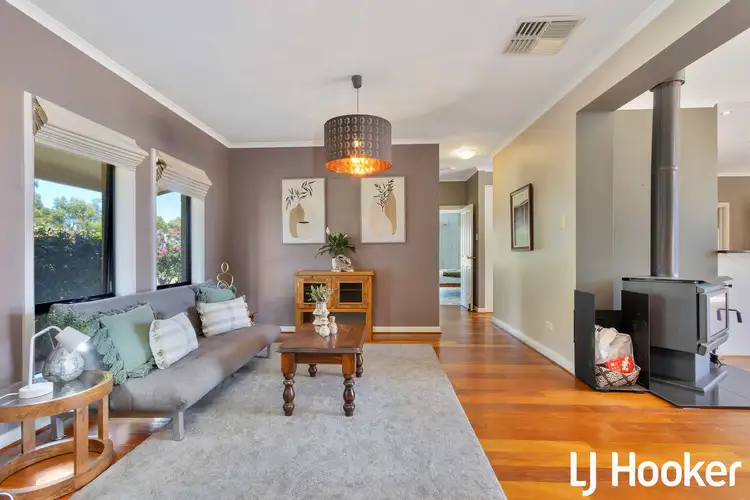
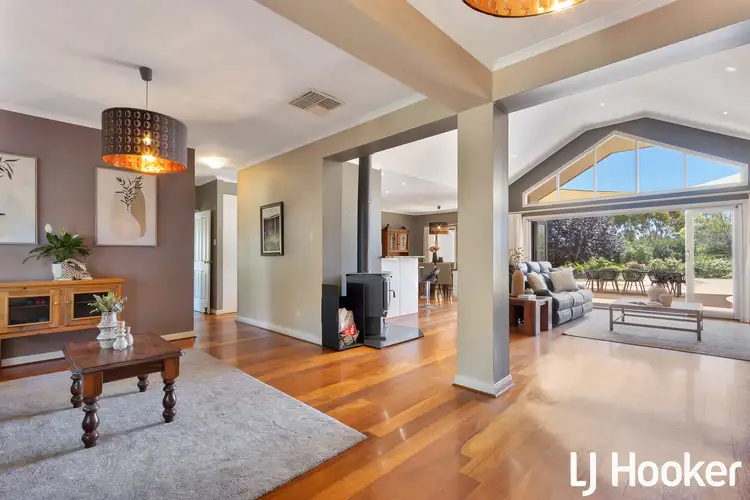
+21
Sold
45 Clancy Road, Gawler Belt SA 5118
Copy address
Price Undisclosed
- 4Bed
- 2Bath
- 2 Car
- 15904.145740032m²
House Sold on Wed 4 Dec, 2024
What's around Clancy Road
House description
“Paradise in Gawler Belt!”
Building details
Area: 2006.705664m²
Land details
Area: 15904.145740032m²
Interactive media & resources
What's around Clancy Road
 View more
View more View more
View more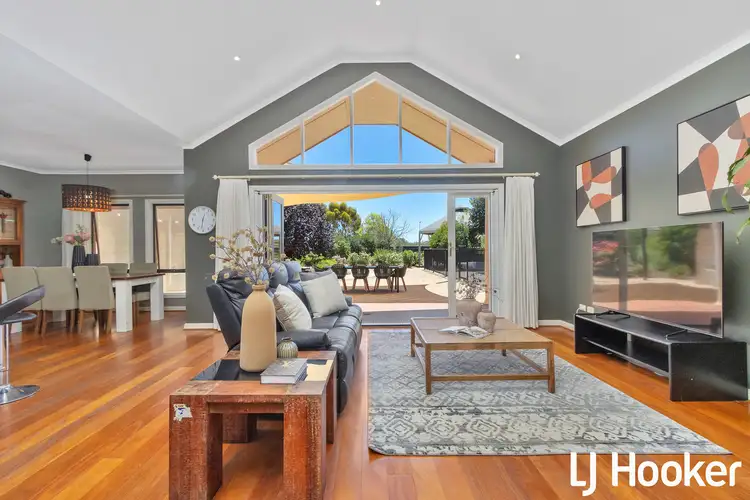 View more
View more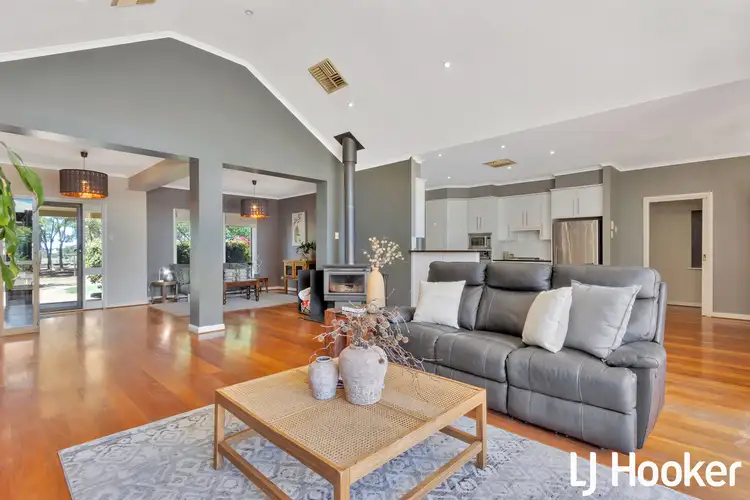 View more
View moreContact the real estate agent
Nearby schools in and around Gawler Belt, SA
Top reviews by locals of Gawler Belt, SA 5118
Discover what it's like to live in Gawler Belt before you inspect or move.
Discussions in Gawler Belt, SA
Wondering what the latest hot topics are in Gawler Belt, South Australia?
Similar Houses for sale in Gawler Belt, SA 5118
Properties for sale in nearby suburbs
Report Listing

