$450,000
4 Bed • 2 Bath • 3 Car • 665m²
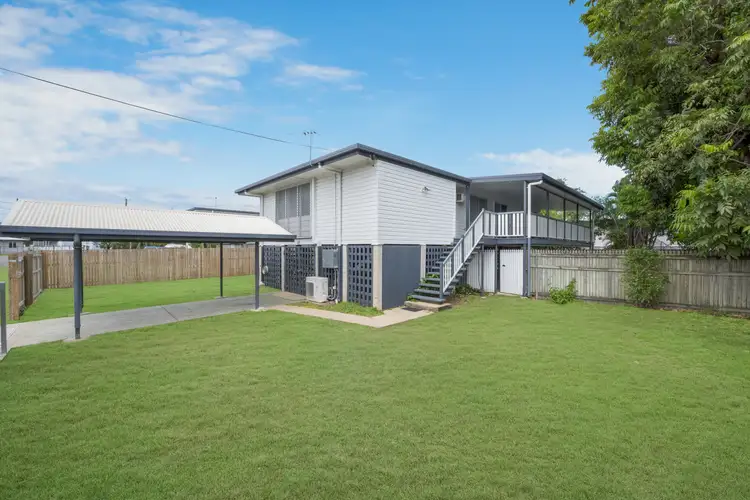
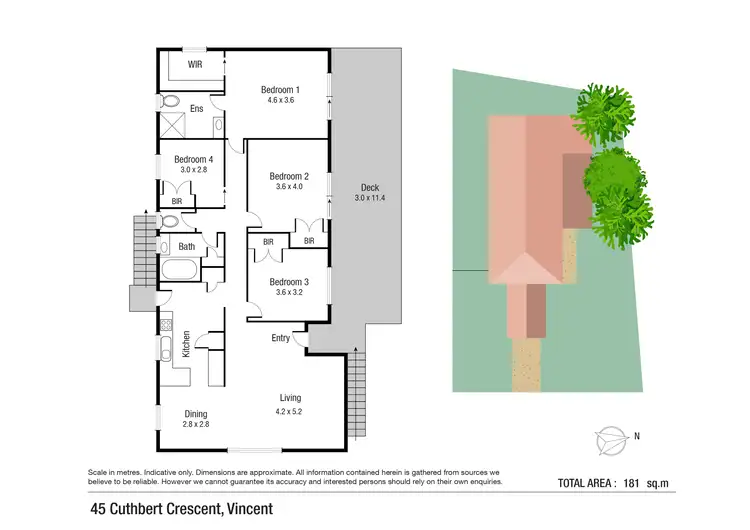
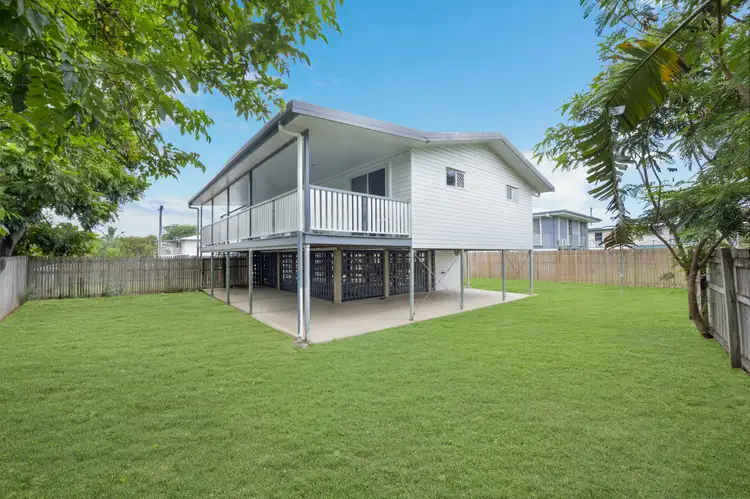
+8
Sold
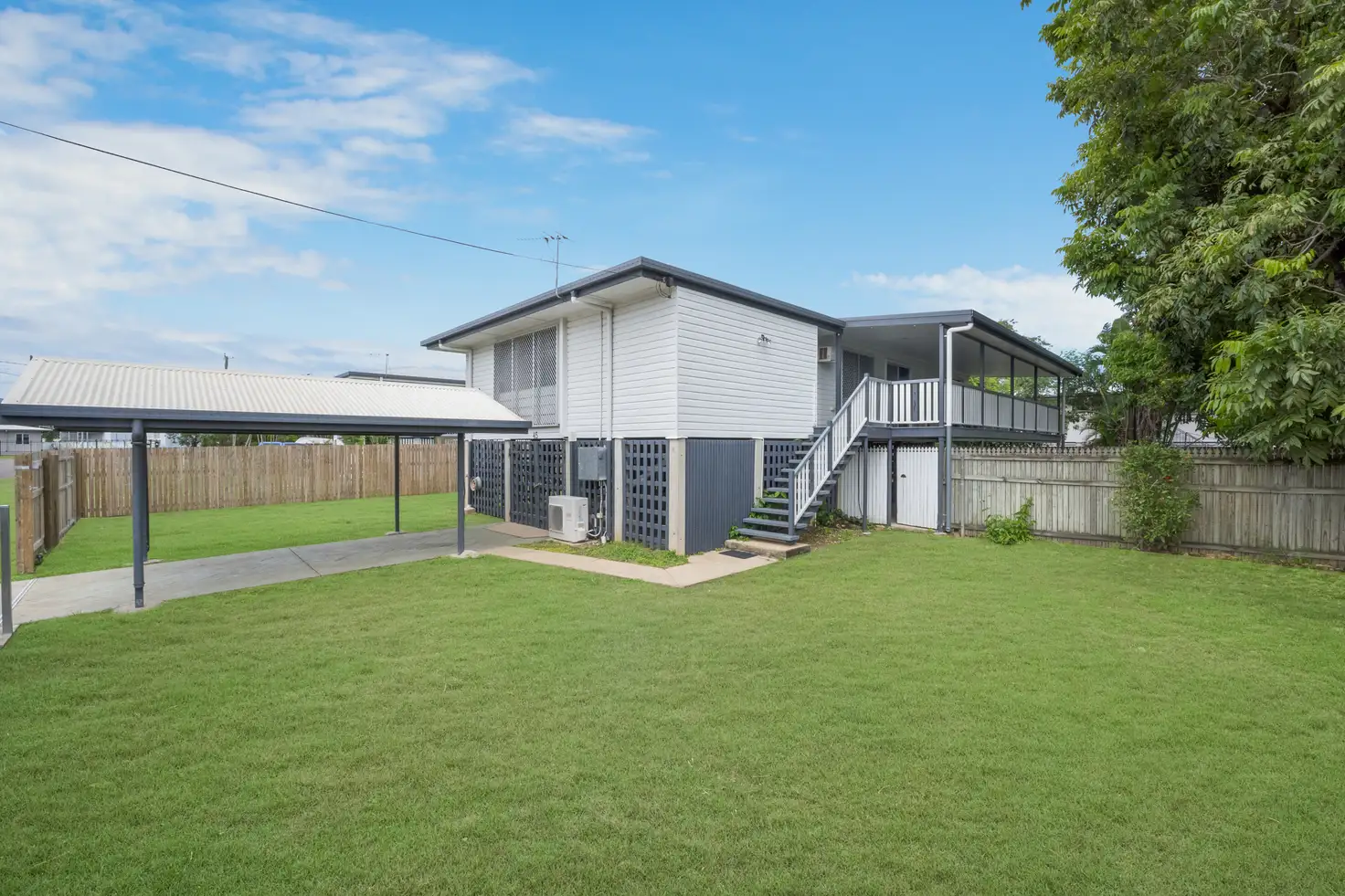


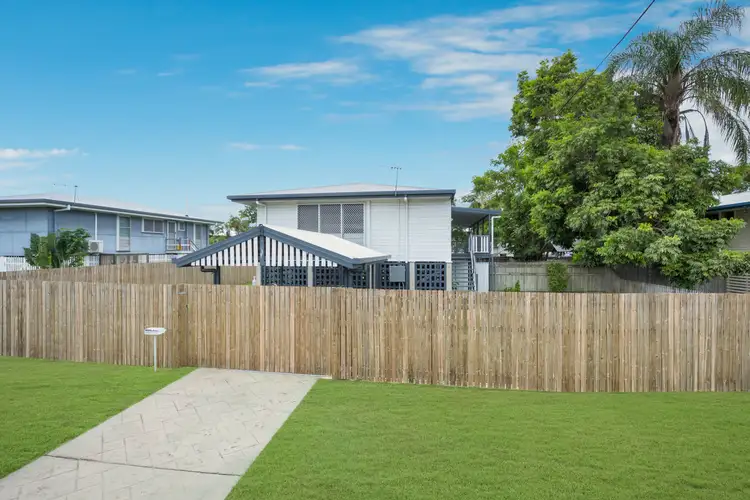
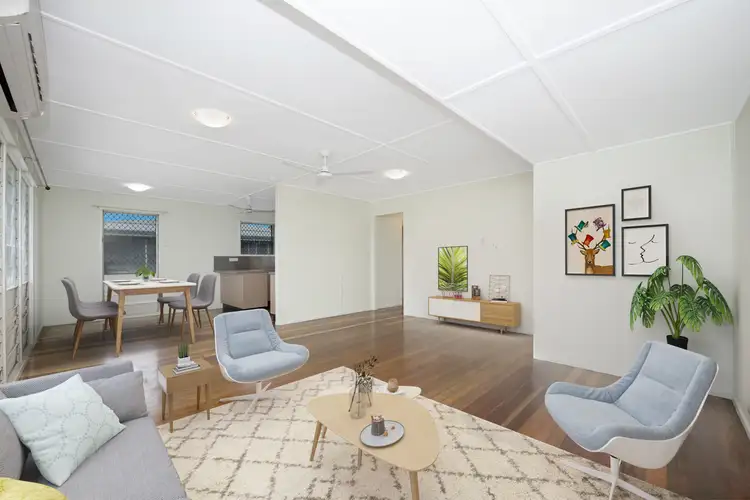
+6
Sold
45 Cuthbert Crescent, Vincent QLD 4814
Copy address
$450,000
- 4Bed
- 2Bath
- 3 Car
- 665m²
House Sold on Fri 12 Apr, 2024
What's around Cuthbert Crescent
House description
“Brilliant Home = Brilliant Investment”
Property features
Land details
Area: 665m²
Interactive media & resources
What's around Cuthbert Crescent
 View more
View more View more
View more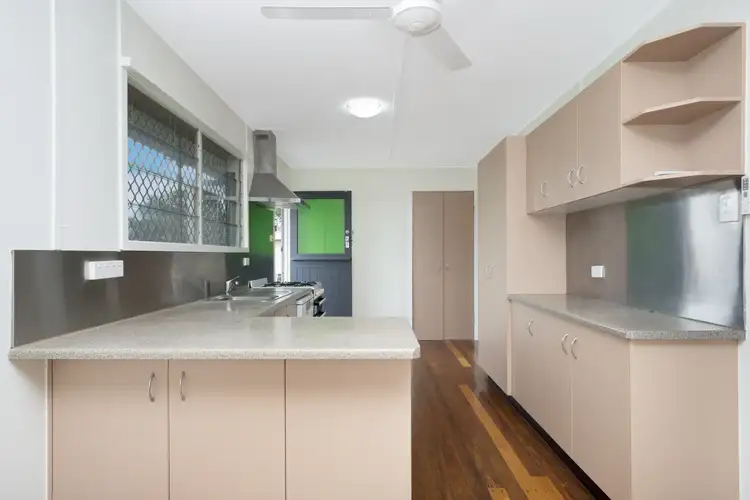 View more
View more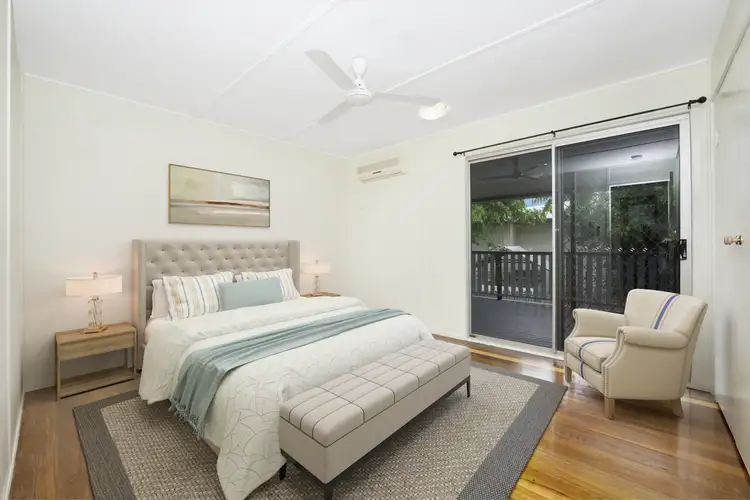 View more
View moreContact the real estate agent

Jools Munro
Explore Property Munro & Co
0Not yet rated
Send an enquiry
This property has been sold
But you can still contact the agent45 Cuthbert Crescent, Vincent QLD 4814
Nearby schools in and around Vincent, QLD
Top reviews by locals of Vincent, QLD 4814
Discover what it's like to live in Vincent before you inspect or move.
Discussions in Vincent, QLD
Wondering what the latest hot topics are in Vincent, Queensland?
Similar Houses for sale in Vincent, QLD 4814
Properties for sale in nearby suburbs
Report Listing
