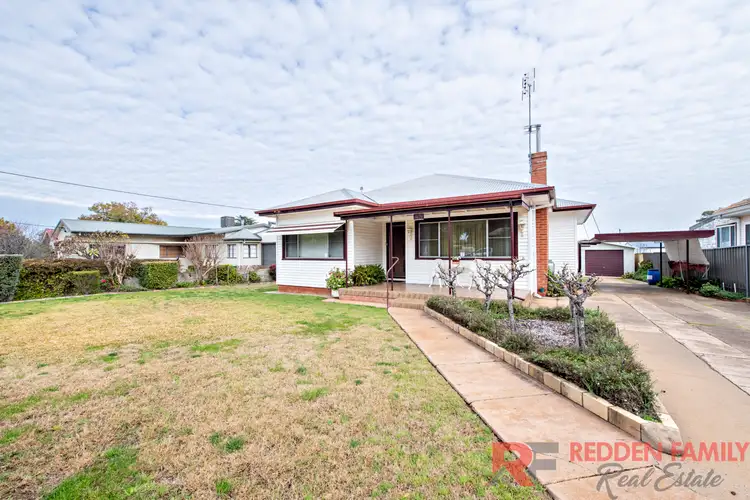“Character & Charm Plus Loads Of Potential !”
Situated in a leafy street of central south Dubbo, and being a short stroll to Boundary Road shops, South Dubbo Tavern, Medical Centre, schools, parklands and sporting ovals, is where you will find this character filled home, full of period features such as high ceilings, decorative cornices and picture railings throughout, and being set on a huge 976 m2 block of land, providing a potential development opportunity (STCA). Enter the front gate and be greeted by beautiful established cottage gardens that will be a real delight when they bloom in spring. Once inside you can’t help but feel right at home and will appreciate the character and charm of its era. You will first come across the spacious loungeroom which is nestled at the front of the home, and featuring high ceilings, beautiful wide decorative cornices, picture rails and a brick and timber mantlepiece framing a disused oil heater that has been converted to gas, giving you a warm and homely feeling. Moving from the loungeroom you will be greeted by a dining room that adjoins the centrally appointed kitchen which offers good storage and includes a breakfast bar. Two bedrooms are of good size and are situated near the front of the home and the 3rd bedroom is privately positioned at the back of the home near the rumpus/sunroom which is a great addition to the home. Ducted evaporative cooling and gas points for heating takes care of climate comforts. The laundry is of good size and provides a walk-in storage cupboard as well as a second toilet. To top it off there is a single drive through carport plus a detached workshop/single lock up garage with power and an automatic door for those that like to tinker or for secure parking. There is also an attached tool shed and covered area for extra storage as well as an undercover and fully screened gazebo enabling you to sit in the great outdoors without being annoyed by flies and mosquitoes. Put your very own stamp on this beauty in an ideal central south location or take advantage of the huge block of land and explore its development possibilities. Furniture can be purchased separately. Inspections can be arranged any time when convenient by contacting the friendly team at Redden Family Real Estate.
• Built in approximately in 1955
• 976 m2 block of land
• Zoned R2 - Low Density Residential
• Filled with character and charm including high ceilings, picture railings and decorative cornices
• Centrally appointed kitchen with good storage and including a breakfast bar
• Cosy front loungeroom, separate dining room and rumpus/sunroom
• Large laundry with second toilet and walk-in storage
• Huge backyard
• Single drive through carport plus detached workshop/lock up garage with power and automatic door with attached tool shed and covered area for extra storage
• Detached undercover and fully screened gazebo
• Established lawns and cottage gardens
• Centrally located close to Boundary Road shops, South Dubbo Tavern, Medical Centre, Schools, parklands and sporting ovals, and a bus stop across the road
• Council rates - $2,893.61
DISCLAIMER: The information and figures contained in this material is supplied by the vendor and is unverified. Potential buyers should take all steps necessary to satisfy themselves regarding the information contained herein.

Ducted Cooling

Gas Heating

Living Areas: 2

Remote Garage

Rumpus Room

Secure Parking

Shed
• Built in approximately in 1955
• 976 m2 block of land
• Zoned R2 - Low Density Residential
• Filled with character and charm including high ceilings, picture railings and decorative cornices
• Centrally appointed kitchen with good storage and including a breakfast bar
• Cosy front loungeroom, separate dining room and rumpus/sunroom
• Large laundry with second toilet and walk-in storage
• Ducted evaporative cooling
• Huge backyard
• Single drive through carport plus detached workshop/lock up garage with power and automatic door with attached tool shed and covered area for extra storage
• Detached undercover and fully screened gazebo
• Established lawns and cottage gardens
• Centrally located close to Boundary Road shops, South Dubbo Tavern, Medical Centre, Schools, parklands and sporting ovals, and a bus stop across the road
• Council rates - $2, 893.61
Dubbo Regional Council









 View more
View more View more
View more View more
View more View more
View more

