Security, style and amenity are yours. Swivel on the spot beside this C1930s renovated and extended bungalow and discover its walkable reach to North Adelaide's Golf Course, O'Connell Street, Ovingham train station and Churchill Road's Bus Stop 8 to town...
On an auto-gated, landscaped allotment of some 779sqm, zoned to Adelaide and Botanic High School - for the growing family, it's pure magic.
The rendered four bedroom home, twenty one years with one owner, holds high its C2006 renovation and addition encompassing a second living zone with hardwood floors, modern kitchen and two fully-tiled contemporary bathrooms.
Open plan design, crisp white interiors, 5KW of solar and LED lighting aside, you'd swear it was completed yesterday.
Character shines throughout via its timber floors, 3.1m ceilings, and its flexible front rooms - a spacious lounge, two large bedrooms and the master bedroom a carpeted parental retreat cleverly concealing its fully-tiled en suite through a ceiling-height wall of robes.
Work, rest, and watch the play in the generous living end, headlining a trio of timber French doors directing traffic out to the gabled alfresco and BBQ kitchen, before a paddock of lawn and tradie-sized double garage makes further news.
A sociable island bench fronts the well-equipped kitchen with stainless steel Bosch dishwasher, 900mm Smeg oven, gas stove and stone benchtops, while the fourth bedroom/study keeps its quiet distance nearby.
Stained glass features in the fully-tiled main bathroom offering its ample floor span to a Euro-style laundry - but you'd never know.
Close to the Prospect Road precinct, Churchill Road's rise to shopping fame, an end of street espresso hit at Little Cafe on Churchill, further down grab a pasta at Minestra's and a 50-pace sprint to buses or trains, the challenge is on to better this one.
But with beauty and amenity in bounds, we doubt you will.
What you'll love:
- C1930 rendered & renovated bungalow
- Auto sliding gate security
- Extensive open plan living rear addition (2006)
- Gabled alfresco entertaining with outdoor kitchen & water feature
- 3.1m ceilings & LED lighting throughout
- Timber floors
- Ducted reverse cycle air conditioning
- Ceiling fans to most rooms & the alfresco
- 4 rainwater tanks - 12,000 litre capacity is plumbed to the home
- Monitored alarm
- Powered rear garage, 2-car carport & ample off-street parking
- Hot water temp control
- Doggy door
- Zoned to Adelaide Botanic & Adelaide High Schools
To be Auctioned on Site 13th April at 10.00am ( Unless sold beforehand).
Specifications:
CT / 5436/224
Council / City of Prospect
Built / 1930
Land / 779sqm
Frontage / 15.24m
Council Rates / $1802.99pa
SA Water / $214.38pq
ES Levy / $143.00pa
All information provided has been obtained from sources we believe to be accurate, however, we cannot guarantee the information is accurate and we accept no liability for any errors or omissions (including but not limited to a property's land size, floor plans and size, building age and condition) Interested parties should make their own enquiries and obtain their own legal advice. Should this property be scheduled for auction, the Vendor's Statement may be inspected at any Harris Real Estate office for 3 consecutive business days immediately preceding the auction and at the auction for 30 minutes before it starts.
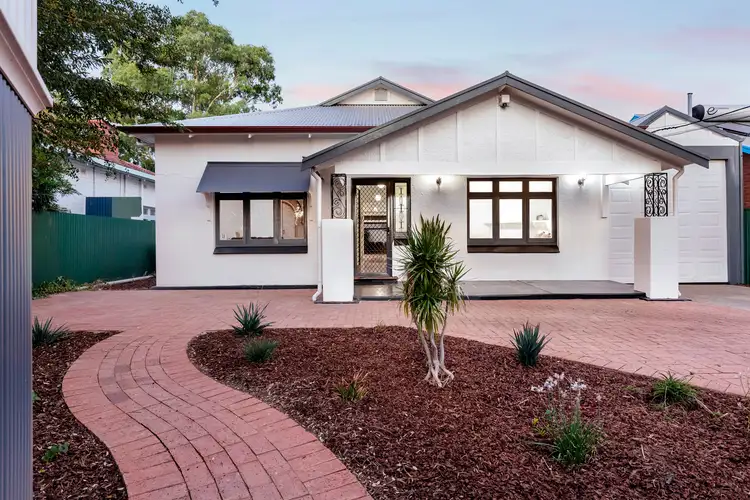
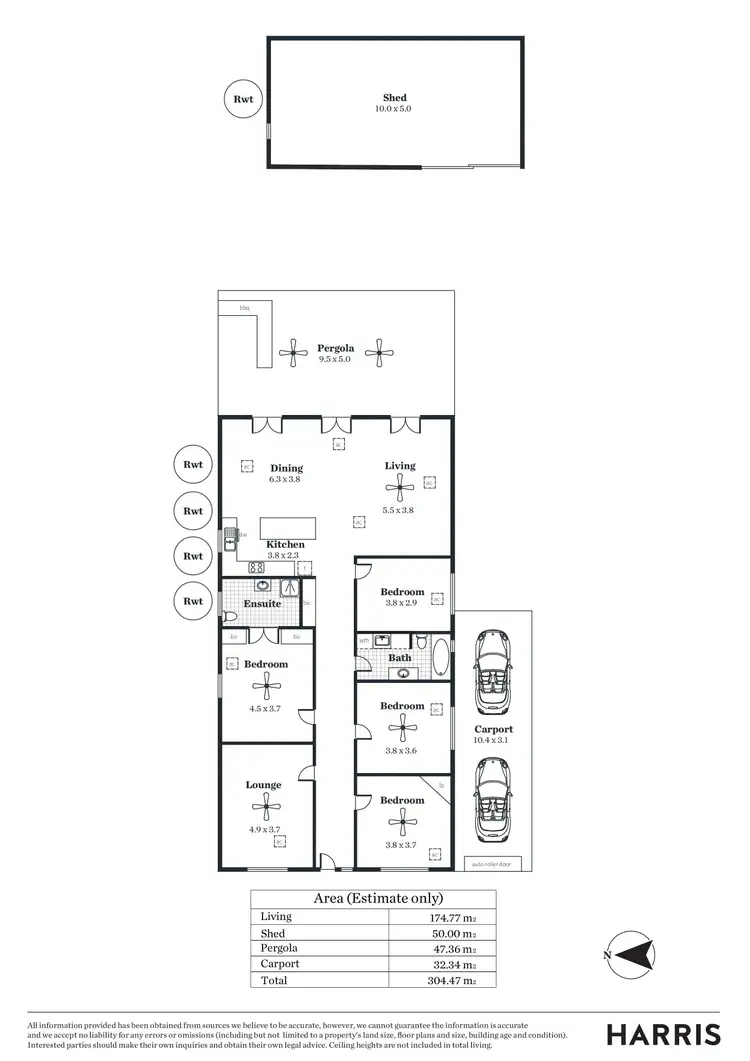
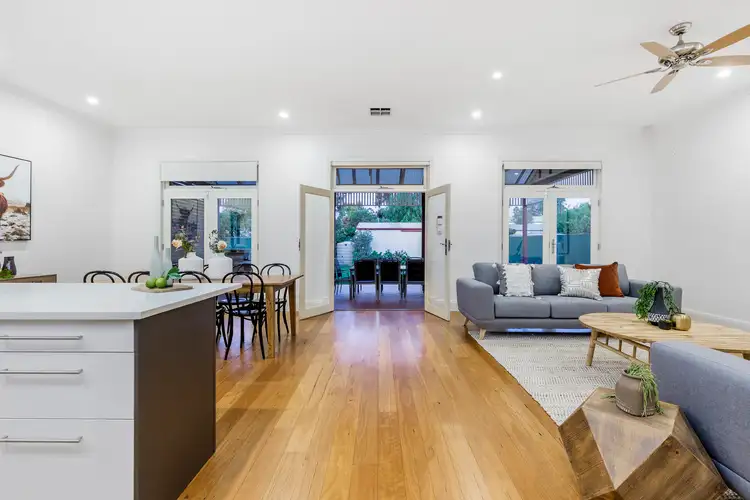
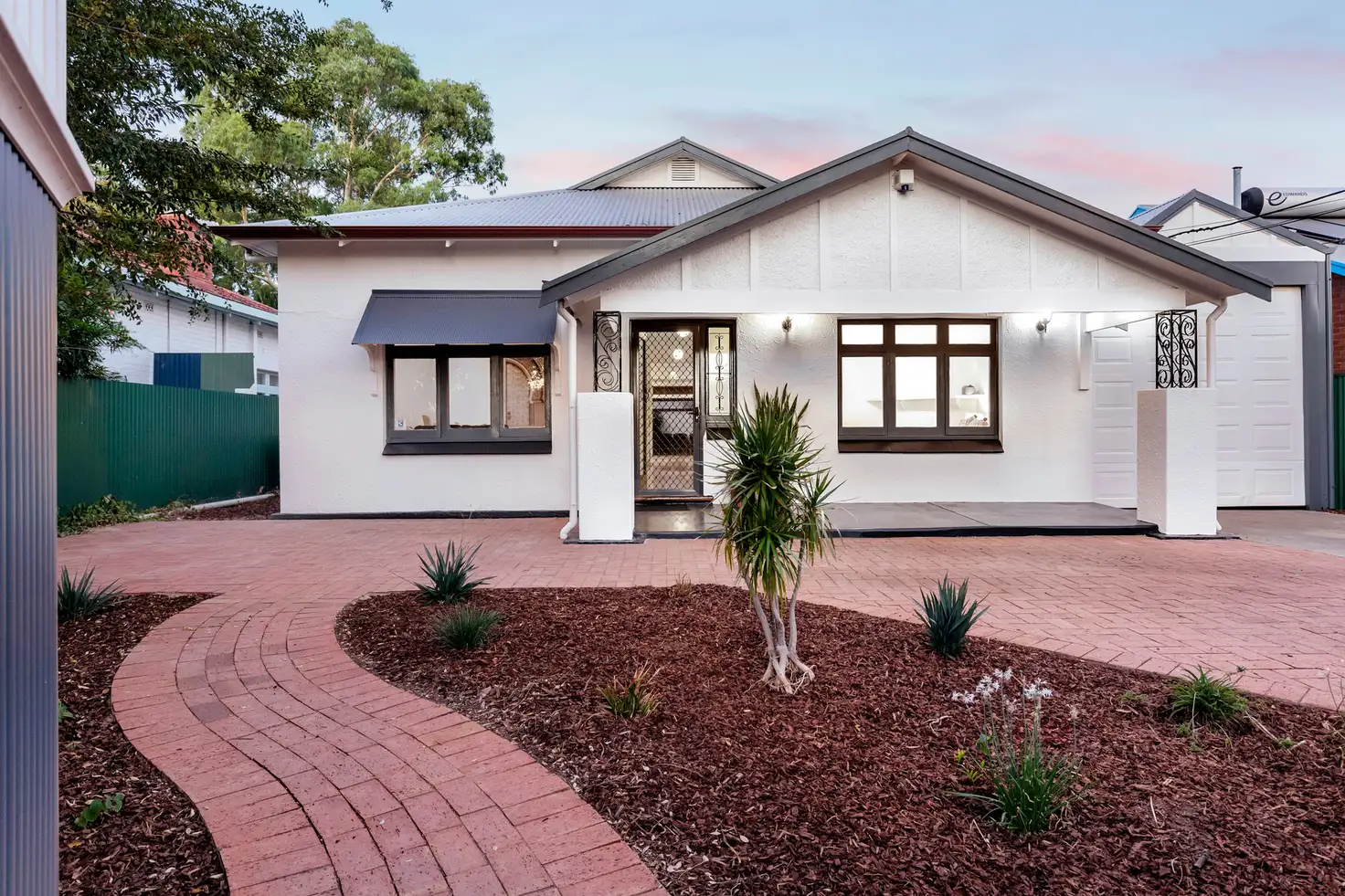


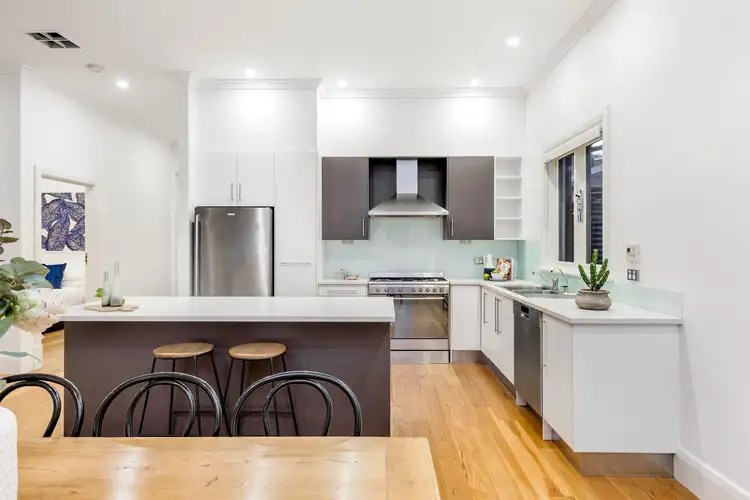
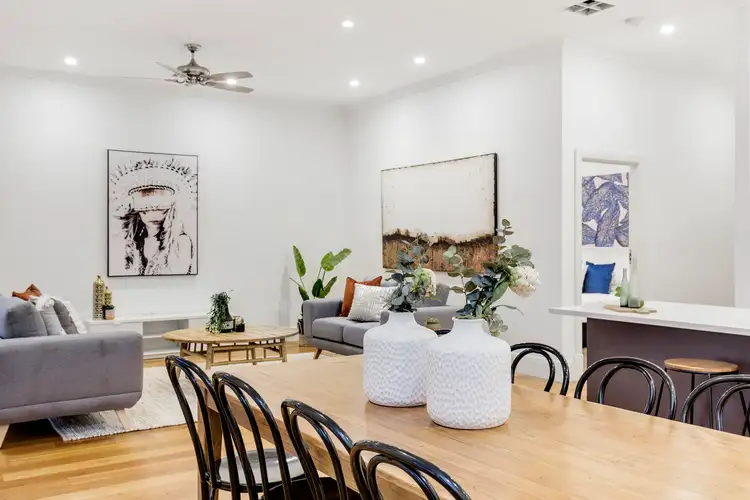
 View more
View more View more
View more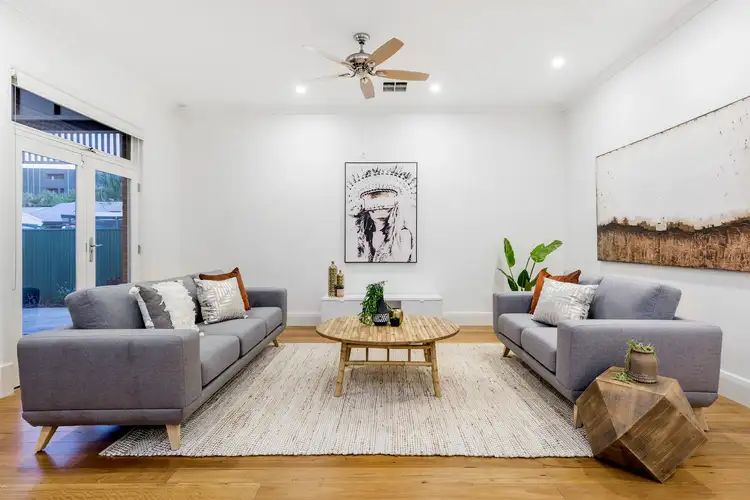 View more
View more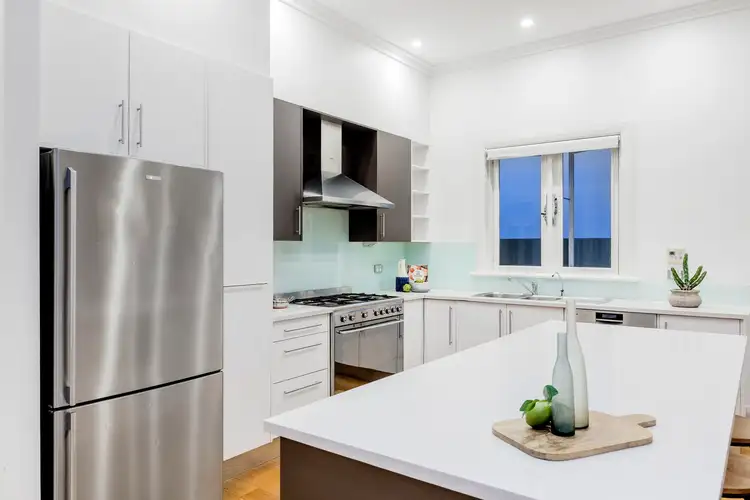 View more
View more
