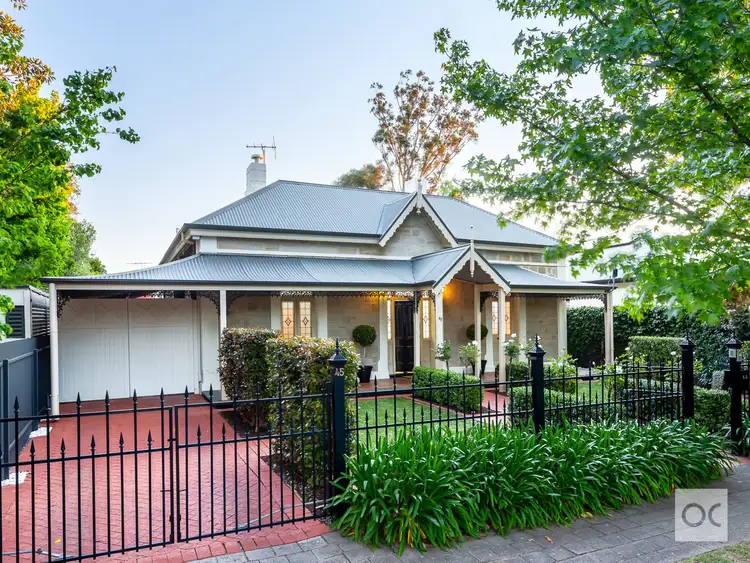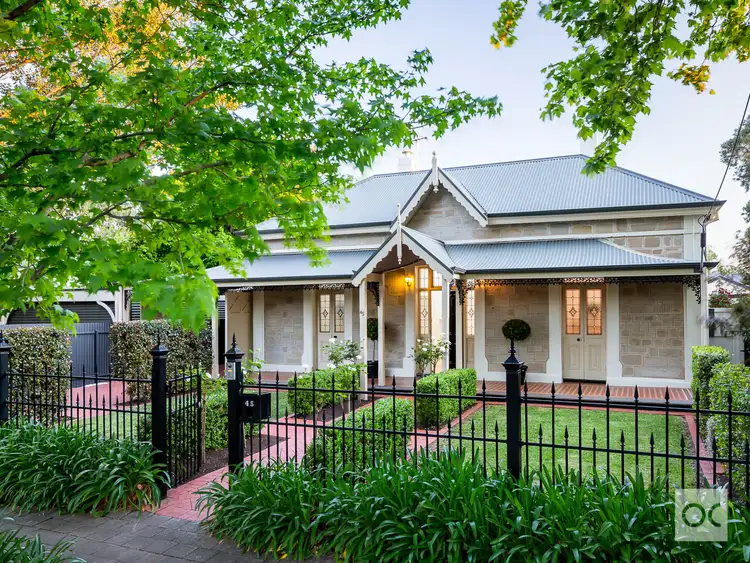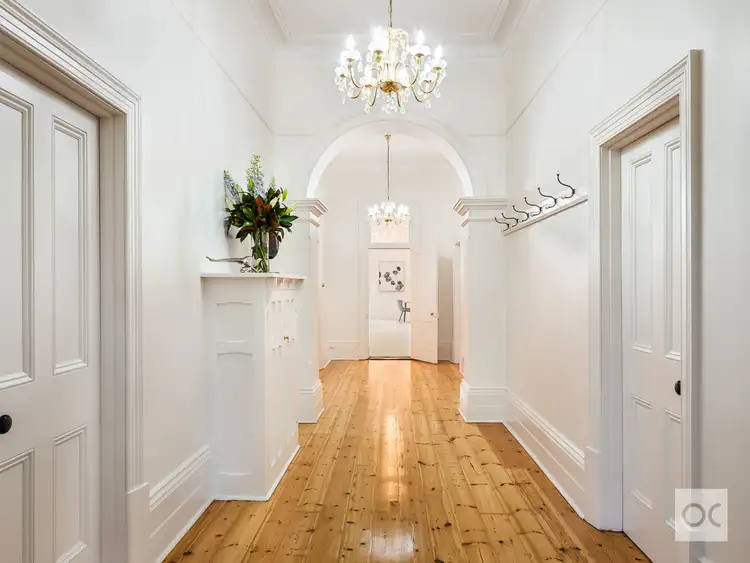From the moment you arrive, there is instant WOW with the picture perfect façade of this 1900's built, sandstone fronted Symmetrical Villa.
Set behind a striking, traditional black iron fence with a video intercom controlled pedestrian gate, keypad for keyless entry & double automated gates, opening to the wide, paved driveway. There is a set of beautiful automated barn doors which open to the extra-long double-length carport, which offers additional space for a jet ski or trailer, if required.
On entry, there is an impressively wide arched hallway, lined with freshly polished chic, satin finished Baltic floorboards, flowing through to the original 4 rooms of the home.
Character features include gorgeous pressed metal ceilings, decorative marble fireplaces, leadlight to the classic French doors to the front 2 rooms, gas flame-fire to the sitting room, decorative cornices & soaring 12 foot ceilings.
Comprising up to 5 generous sized bedrooms, or 4 including an office. The master bedroom & bedroom 5 include brand new, charcoal-toned plush carpet, whilst bedrooms 2 - 4 are lined with the beautiful polished floorboards. There are quality sliding robes in bedrooms 2 & 5. The master bedroom provides a walk-in robe & sparkling all-white en-suite bathroom. The main family bathroom is central to the home & is also decorated in the same white décor as that in the en-suite. A door at the end of the hallway closes off the 4 main rooms to the large, practical floor-tiled extension, also providing the same 12 foot ceiling height to the original section of the home.
There is a wine cellar, featuring bluestone steps and internal walls.
The Chef's/Entertainer's kitchen is perfect for large scale entertaining & adjoins the spacious, open plan dining & family areas, with loads of natural light flooding through the magnificent display of 5 sets of classic French doors. All doors open to the paved terraces & to the all-weather covered outdoor entertaining, with a view over to the fenced, fully-tiled in-ground swimming pool & spa. The in-ground swimming pool & spa are gas & solar heated, salt-water chlorinated, including an automatic pool cleaner & pool umbrella.
There is a 3rd toilet located in the laundry & is ideal for pool use & when entertaining.
Extras Include:- Ducted r/c air-cond., security system, camera intercom, keypad for keyless entry to pedestrian gate, Foxtel cabling & NBN.
OUWENS CASSERLY - MAKE IT HAPPEN ™
RLA 275403








 View more
View more View more
View more View more
View more View more
View more
