What: A 4 bedroom, 2 bathroom home with garaged parking for 3 or more vehicles and gated access to the front and side
Who: Seekers of low maintenance living, with a central and convenient location
Where: Moments from parkland, with the beach a little further, and shopping, schooling and transport links all available
Perfectly placed upon a 696sqm corner block, this fantastic home offers a choice of access points, multiple parking options and a carefully considered floorplan for comfortable family living. A large formal lounge sits to the front of the home, with a light filled open plan family hub to the rear, including space for living, dining and even a games area, while a spacious alfresco provides dining or relaxation within the garden. With 4 bedrooms and 2 bathrooms, you have plenty of space for the family, with your master suite to the front for a peaceful position, leaving the further three bedrooms to the rear, while for parking, you have not only a double garage, but also a secondary garage or workshop within the rear yard and accessed via one of two side gates. Located just a few steps from the Chesapeake Park, you have plenty of greenspace to enjoy, with shade trees and play equipment included, while a short drive takes you to the boat ramp and beaches, with the popular golf course and impressive Kennedy Bay development all on hand. While for the day-to-day, you have schooling within walking distance, a range of retail and dining options and not forgetting straightforward travel connections, that all together ensure this a much-loved setting that is sure to appeal to a range of buyers.
A large, curved garden bed sits to the front of the home, with a paved driveway allowing access to the double remote garage with added storage space, while side access gates offer entry to a hardstand that's ideal for storing the boat. Security screening sits to the front door, with your tiled foyer providing direct access to a sweeping family lounge, with carpet underfoot, the ducted air conditioning that extends throughout the entire home, and downlighting. While the master suite is placed opposite and to the left of entry, again carpeted to the floor, with a beautiful bay window to flood the room with natural light, dual walk-in robes and an ensuite with shower enclosure, vanity and WC. The three further bedrooms are all nestled further along within a private and peaceful section of the home, with a combination of carpet or timber vinyl flooring, and either built-in robes or recesses to all. While the central bathroom is fully equipped with a bath, shower and vanity, with a separate WC next door, and a sizeable laundry with walk-in linen closet.
The open plan living is tiled throughout, with the flexible design allowing a multitude of layouts, and plenty of room for a lounge, dining and games area, with downlighting and sliding doors to the exterior patio for convenience of travel between spaces. The kitchen overlooks the room, with a breakfast bar for casual dining, plus an in-built stainless steel wall oven, gas cooktop and full height pantry, with a double sink looking over the alfresco and a handy shopper's entry from the garage.
A sheltered patio runs along the side of the home, allowing for outdoor living and relaxation, with the roofline extending around the property for plenty of space to enjoy, with a stretch of lawn to the side, multiple garden beds and a bore for ease of upkeep. Another set of side gates allow drive through entry directly to the secondary garage, with its substantial size ensuring a range of uses, with a workshop or additional parking both fantastic options, while a lean-to along the side offers storage and both a roller door and sliding door provides access, with a choice of sheds ensuring extensive stowage, and the already installed solar panel system providing energy efficiency.
And the reason why this property is your perfect fit? Because its perfect positioning and choice of side access make for easy care living.
Disclaimer:
This information is provided for general information purposes only and is based on information provided by the Seller and may be subject to change. No warranty or representation is made as to its accuracy and interested parties should place no reliance on it and should make their own independent enquiries.
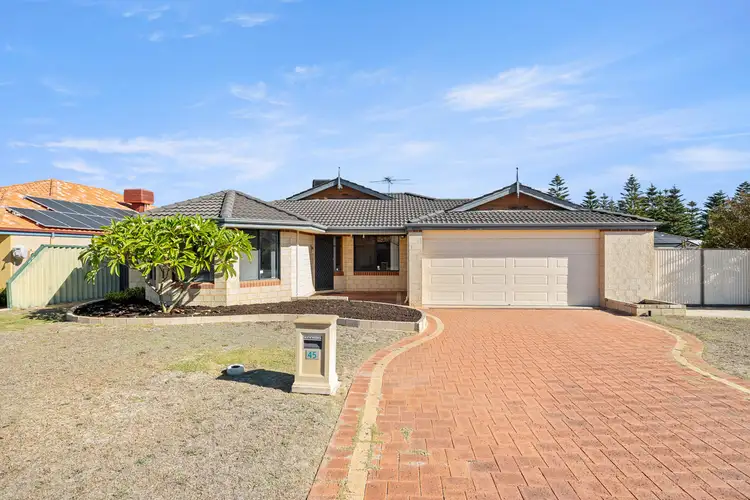
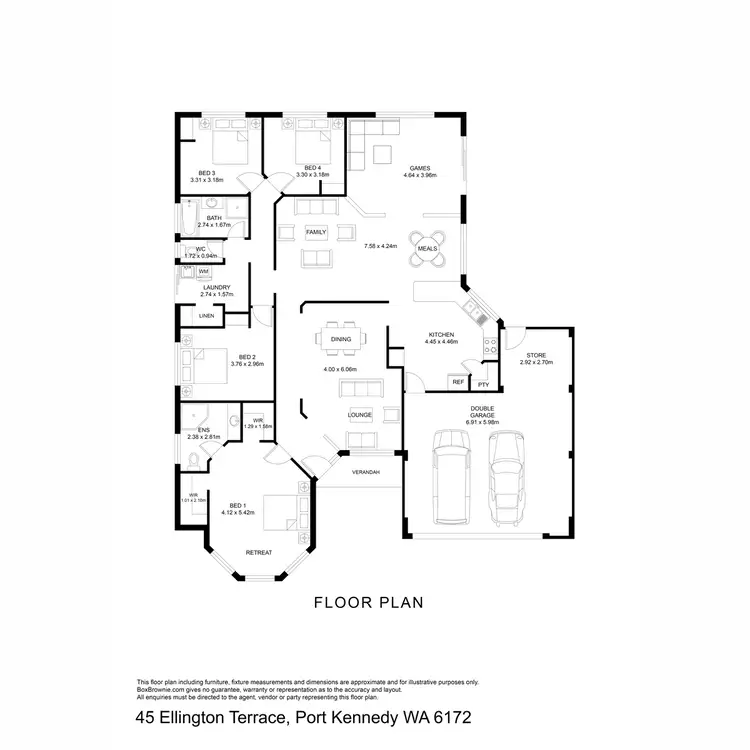
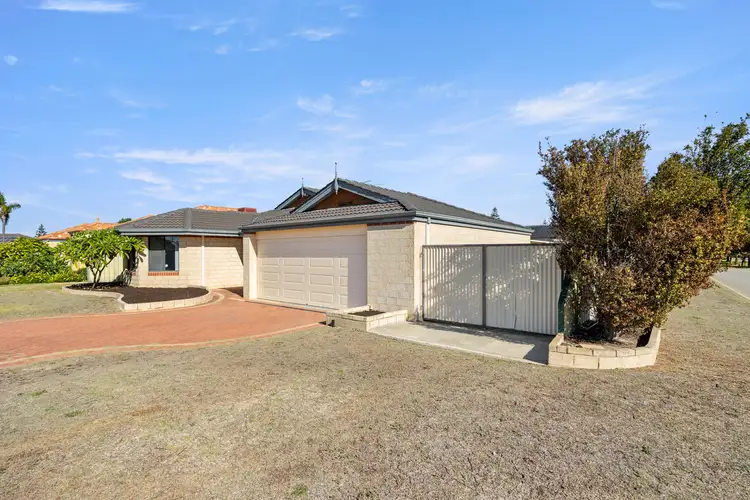
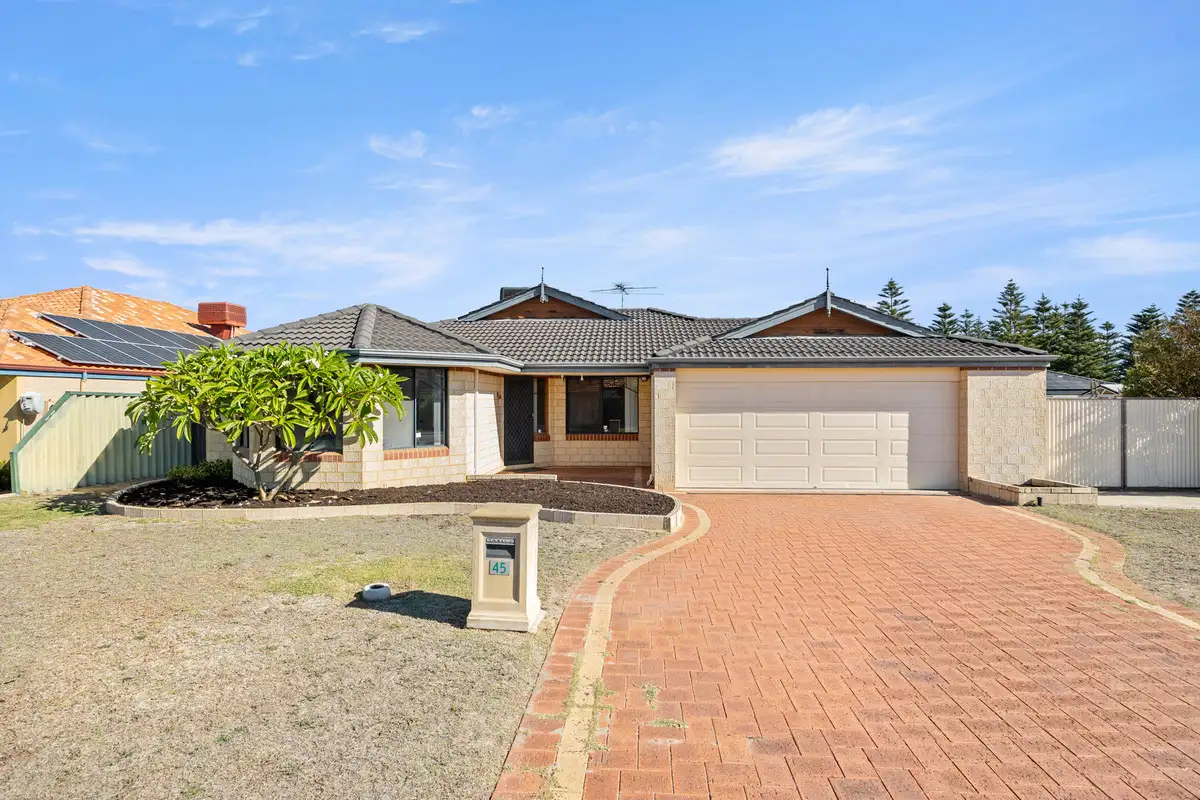


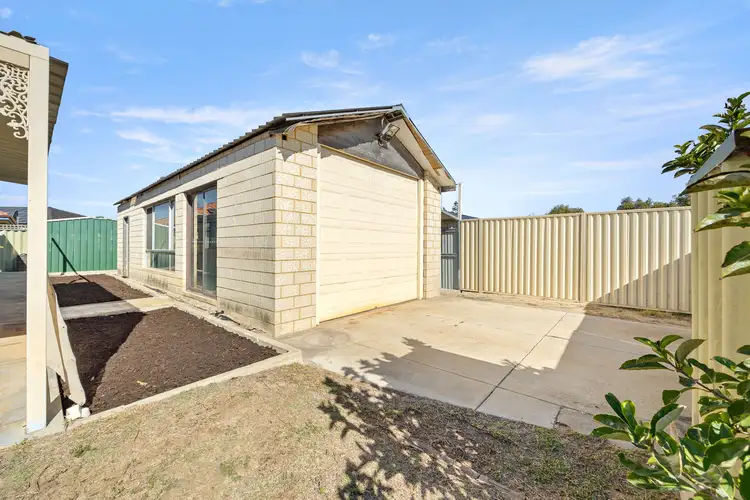
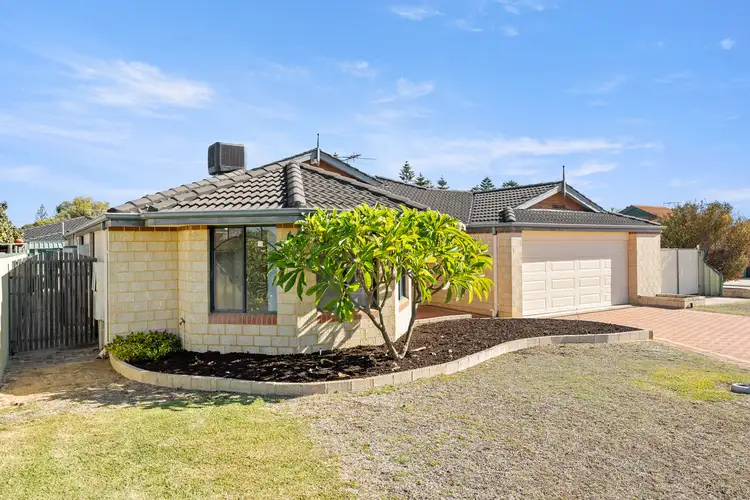
 View more
View more View more
View more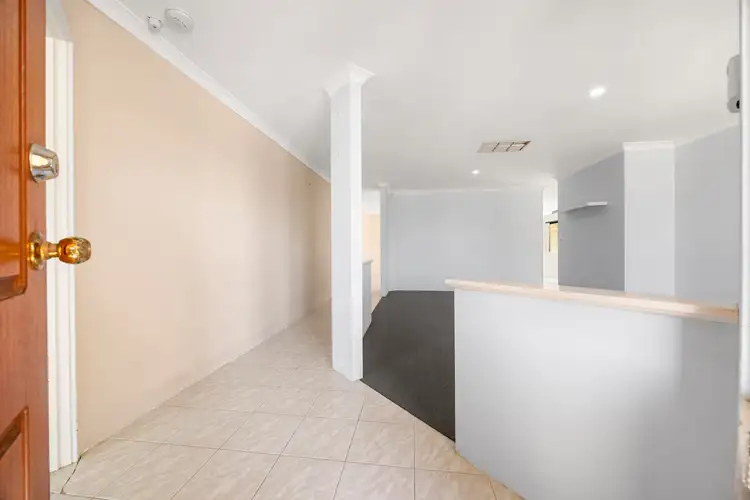 View more
View more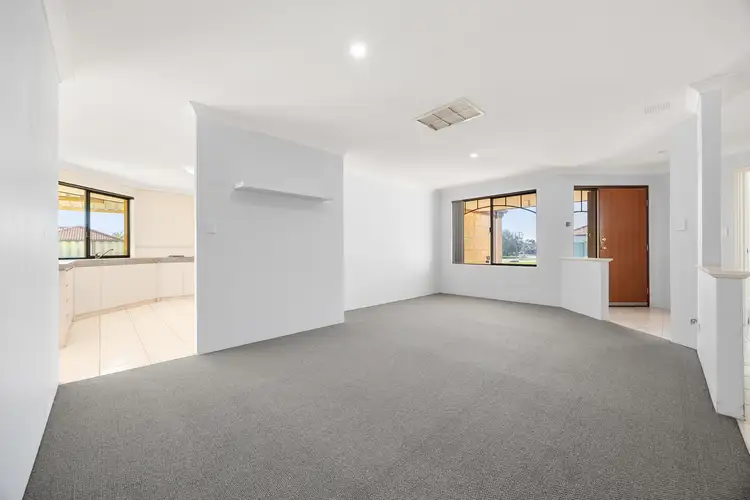 View more
View more
