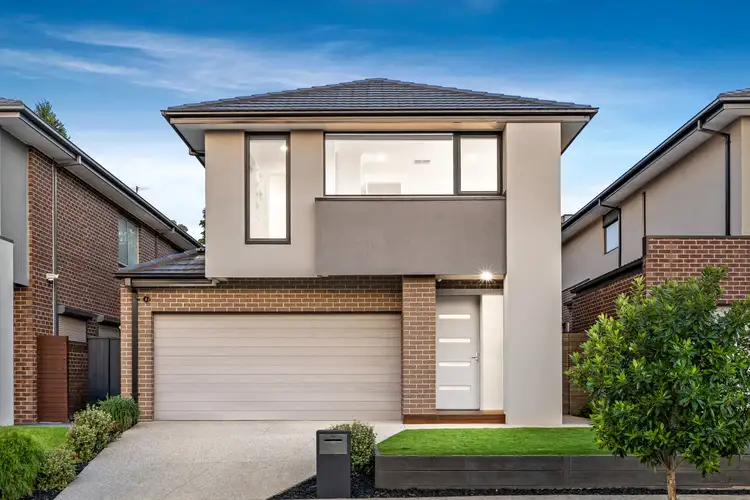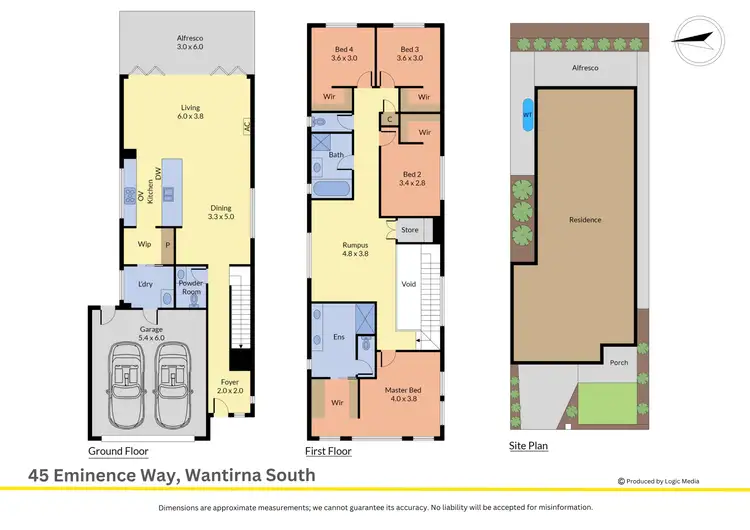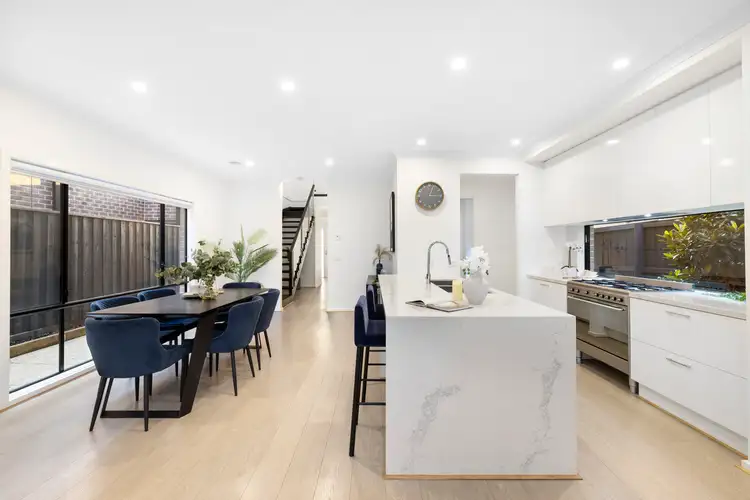Positioned in the sought-after Harcrest Estate, this immaculate residence captures modern living at its finest. From the moment you enter, the neutral palette and grand floating staircase set a sophisticated tone that continues throughout. Thoughtfully designed for families, first home buyers and savvy investors, this home combines style with comfort and a genuinely low-maintenance lifestyle.
The expansive open plan layout delivers seamless connection between the kitchen, dining and living areas, with abundant natural light highlighting the premium finishes. The kitchen is an entertainer's dream, complete with Caesarstone waterfall island benchtops, a breakfast bar, window splashback, Smeg appliances and a generous walk-in pantry. Flowing directly onto a large alfresco with hardwood decking, the space is perfect for year-round enjoyment and effortless entertaining.
Upstairs, four spacious bedrooms all offer walk-in robes, while the master suite is a true retreat featuring a luxurious ensuite with double vanity and an oversized shower. A second lounge provides versatility as a rumpus, retreat or study space, making it ideal for growing families. Downstairs, the convenience of a powder room, laundry and internal access from the double garage enhance liveability.
Warm laminate floors and LED lighting create a welcoming ambience, while ducted heating, evaporative cooling, a split system and an alarm system ensure all-season comfort and peace of mind. The easy-care backyard with a water tank ensures you can spend more time enjoying your home and less time maintaining it. With an effortless, turnkey lifestyle on offer, all that's left to do is move in and enjoy.
This prime Harcrest Estate address places you within a short walk or drive to a wide range of amenities. Within 5km, you'll find The Knox School, Wantirna South Primary School, St Andrews Christian College, Waverley Christian College and Scoresby Secondary College. Shopping is well-catered for with Harcrest Hub just moments away and Westfield Knox Shopping Centre offering a vibrant retail and dining precinct just a short drive. Easy access to bus routes and nearby train stations including Glen Waverley and Ferntree Gully enhance your daily commute, while beautiful parklands such as Blind Creek Trail, Lakewood Nature Reserve and RD Egan-Lee Reserve provide excellent recreational options close to home.
Features:
4 bedrooms with walk-in robes
2.5 bathrooms
Master ensuite with double vanity and large shower
Laundry
Powder room downstairs
Grand floating staircase with glass balustrade
Open plan kitchen, dining and living
Walk in pantry
Breakfast bar
Caesarstone benchtops with waterfall island benchtop
Window splashback
Smeg dishwasher
Smeg 900mm freestanding 5 Burner gas cooktop and electric oven
Double car garage with internal access
Large alfresco area with hardwood decking
Low maintenance backyard with water tank
Ducted heating
Evaporative cooling
Split system in living area
Alarm system
Carpet in bedrooms and upstairs rumpus
Warm laminate flooring downstairs
Light and bright throughout
LED downlights








 View more
View more View more
View more View more
View more View more
View more
