Enviably located in Reid, this c1927 family home showcases the graciousness of the period and exudes warmth and charm. Offering a peaceful space in a premium City location, the home is set on a magnificent allotment on Euree Street and is surrounded by beautiful character homes and Atlas cedar tree lined streets.
This much loved and well maintained property features updated interiors sympathetic to the architecture and character of its original construction. Beautiful traditional detail including high battened ceilings, double brick, terracotta roof tiles, double hung sash windows and lovely timber mantle with open fire place display period charm. The open plan kitchen and meals area opens out to an alfresco decking with a delightful garden aspect and a redbrick morning courtyard. A harmonious balance of the charm of yesteryear with the comforts of modern living, the footprint now accommodates four bedrooms and two bathrooms, lounge room, converted porch to sunroom, and separate laundry.
An established and extensive organic garden provides the perfect setting for an urban oasis on the city's doorstep. With an emphasis on sustainability, thoughtful and functional garden design offers privacy, planned garden rooms, productive kitchen plantings, medicinal herbs and vegetables. An antique apple tree inspires the organic nature of the design and function of the garden.
Brilliantly positioned for a fabulous inner city lifestyle. Superbly located in the Reid Heritage Precinct, the property is only footsteps to the City Centre, Lake Burley Griffin and Parklands, Mt Ainslie and Nature reserve, Russell and Defence offices and the exciting Braddon Precinct.
Advisory Service: Free heritage and architectural advice is available for heritage owners and purchasers. The Heritage Advisory Service provides guidance on renovating or extending a heritage home. The service is provided by Philip Leeson Architects Pty Ltd. Call Philip Leeson or David Hobbes on (02) 6295 3311 for one free appointment. This is an independent service supported by the ACT Government. http://www.environment.act.gov.au/heritage/heritage_register
Features include:
• 159m² living area, 1045m² block size (approx.)
• East facing master bedroom with built-in wardrobe
• Three Large bedrooms
• Ducted gas heating throughout and wall gas heater
• Reverse cycle split systems
• Separate lounge, high battened ceilings and beautiful timber mantle
• Open plan kitchen with gas cooking and dishwasher
• Large alfresco decking, red brick paved courtyard
• Secure yard
• Variety of productive and established fruit trees, vegetables, food forest, rose bushes, cottage garden and herbs all organically grown
• 10 000L water tank
• Original single brick garage, extensive off street parking
• Scope and opportunity for further extension
• Brilliant location within walking distance to a wide selection of cafes and restaurants, Gorman House Markets, The War Memorial, Lake Burley Griffin, Mt Ainslie, the City Centre and the exciting Braddon Precinct.
EER: 3.5
Land Value:$859,000
Land Rates:$4,673pa (approx.)
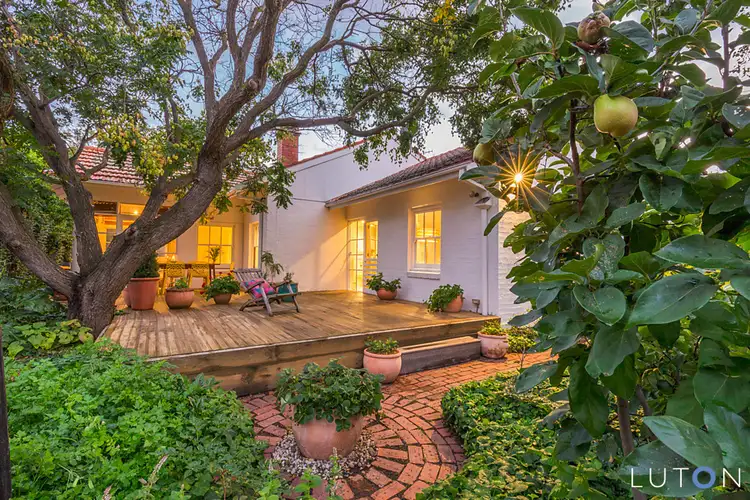
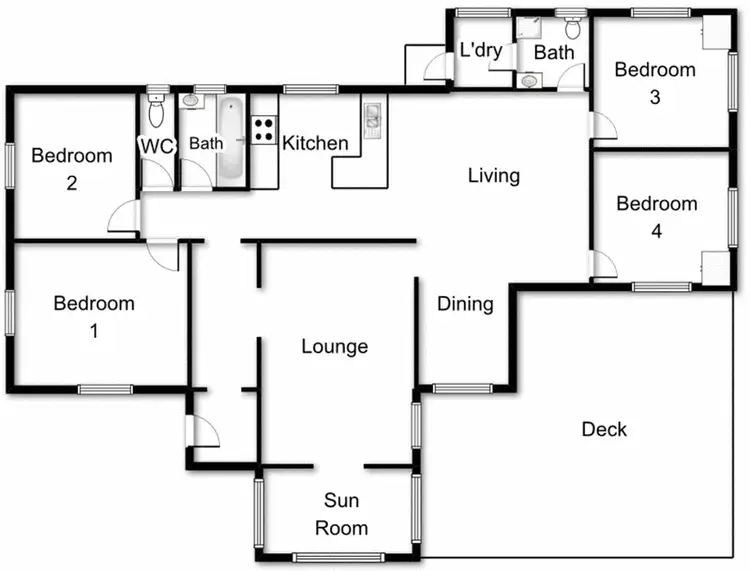
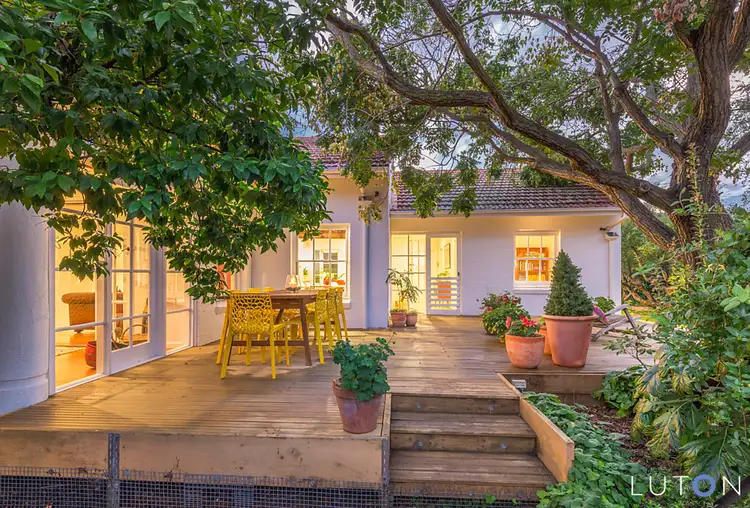
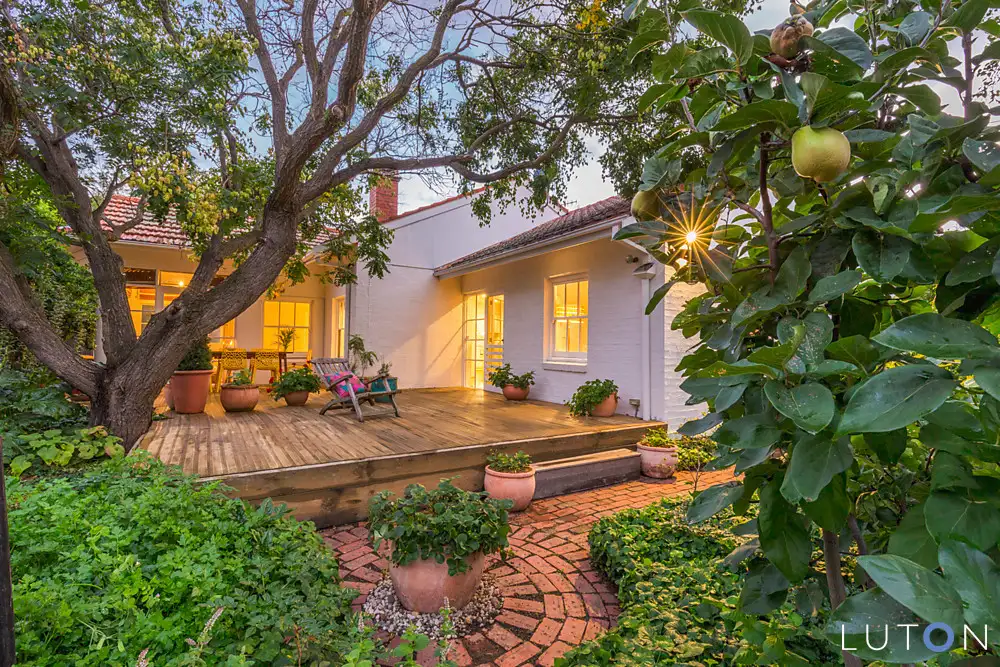


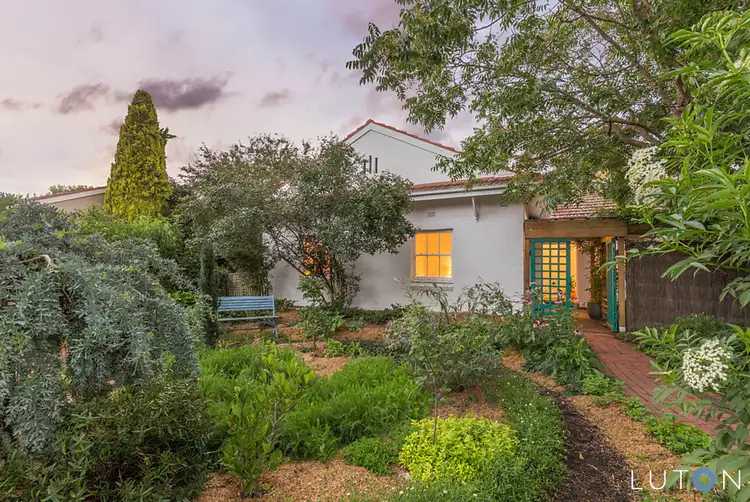
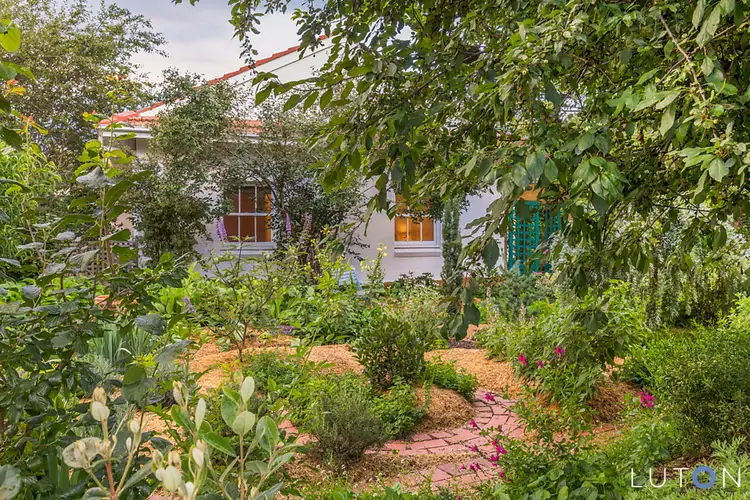
 View more
View more View more
View more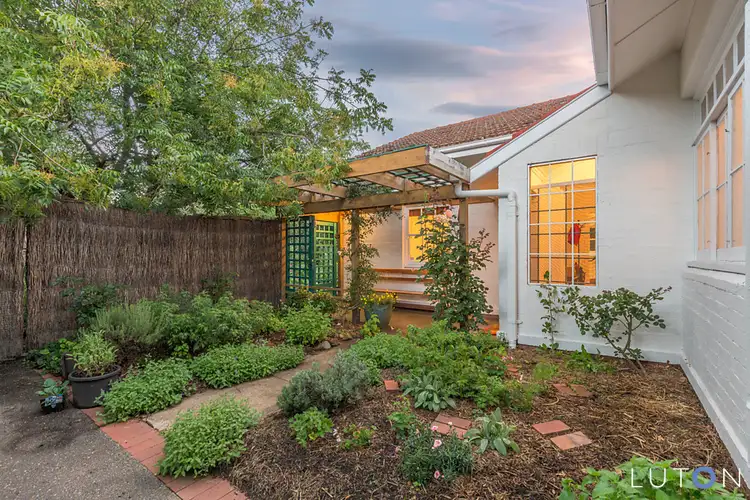 View more
View more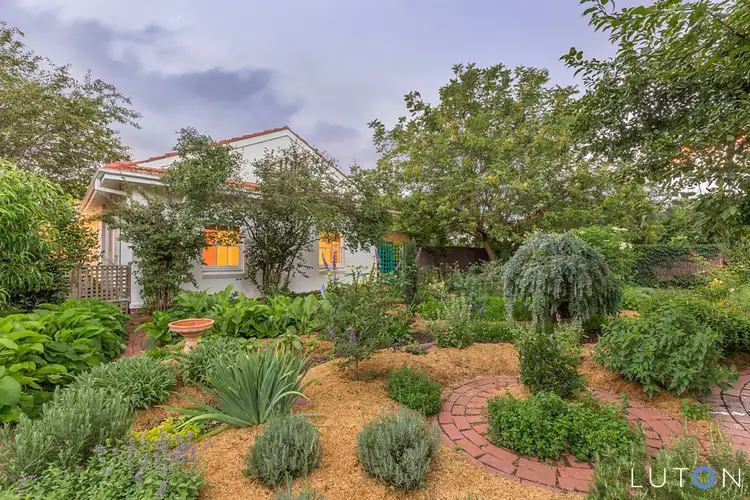 View more
View more
