Exceptionally located in a desirable parkside address, this charming Queenslander beautifully harmonises classic period character with considered modern updates. Much loved and immaculately presented throughout, it is a grand and beautifully proportioned home with family inspired in/outdoor entertaining spaces.
With an abundance of curbside appeal, this private family haven assures the ultimate lifestyle with its effortless indoor/outdoor flow. Occupying a prominent, elevated position in a prestigious cul-de-sac overlooking 2 well-appointed parklands, the dual-level residence offers superb views and enjoys cooling breezes. An idyllic retreat that exudes a welcoming ambiance, you will love coming home to 45 Ferneydell Street.
Beautifully restored, your new home combines modern and original features in a melded finish that brings easy living to the busiest of families. Features include:
Stylish open plan interiors, expertly designed to create an inclusive family environment
Two spacious elevated decks at opposite ends of the living zones, perfect for large-scale entertaining or year-round enjoyment of the seasonal views and breezes
Generous master suite, complete with original VJ wallboards, split-system air-conditioning, walk-in wardrobe and en suite, is filled with natural light & captures leafy vistas. An intimate haven, it effortlessly provides a peaceful and private parents space
All the distinctive hallmarks of a traditional Ashgrovian style Queenslanders such as polished timber floors, 3.2m high ceilings, sash windows and VJ walls
Grand proportions with a sequence of formal/informal zones over two sprawling levels
Central gourmet kitchen is well suited for day-to-day family living with high quality appliances, ample storage space and a solid Island benchtop that is ideal as a breakfast bar or an easy servery when entertaining
Ideal northerly aspect with huge glass windows and bi-fold doors throughout creates a light infused home with panoramic views whilst the elevated stance invites balmy breezes in, all year round
Set amidst established manicured gardens on a secure 715sqm parcel with perfect orientation and elevation
Five impressively scaled bedrooms in a 3 up, 2 down configuration with 2 family bathrooms (one up, one down)
Lower level comprises 2 air-conditioned built-in bedrooms, bathroom, rumpus and home office with beautiful 2.7m high ceilings
Direct access to salon/work from home office on lower level with waiting room ideal for nanny or granny!
Large carport and ground level verandahs provide great storage or entertainment options
Close to sought after schools (within Newmarket SS catchment), parks, bike paths, city buses and handy to village shops and cafes
Family-sized laundry, semi enclosed gym, storage area for camping, surfing & adventure gear plus undercover drying court
BONUS: Large detached 6m x 4.5m workshop, plus loads of covered bike storage under the house; 2 x 3000ltr rainwater tanks with pump; 2kv solar panels & 3kv inverter
Able to accommodate a large or growing family in absolute comfort, while simultaneously providing the opportunity to run a home business, there is no disputing that this home offers it all! If generous proportions, sweeping elevated outlooks and fabulous alfresco entertaining are on the top of your property list then your search ends here. Located with convenience to nearby premier schools, parkland, village shops and local dining precinct.
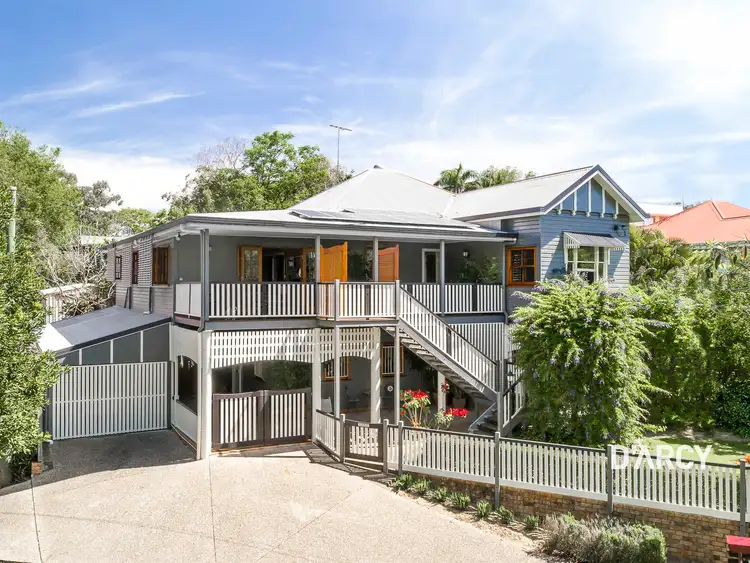
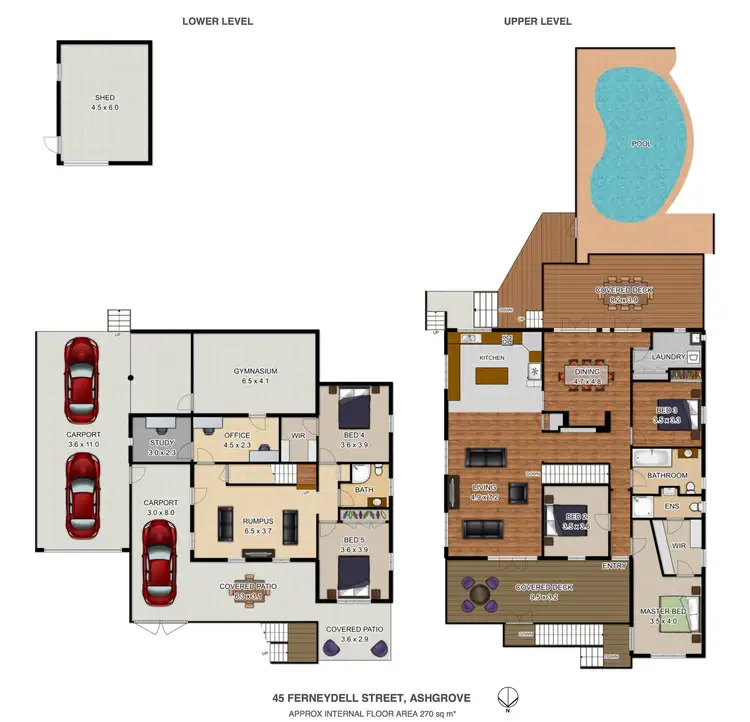
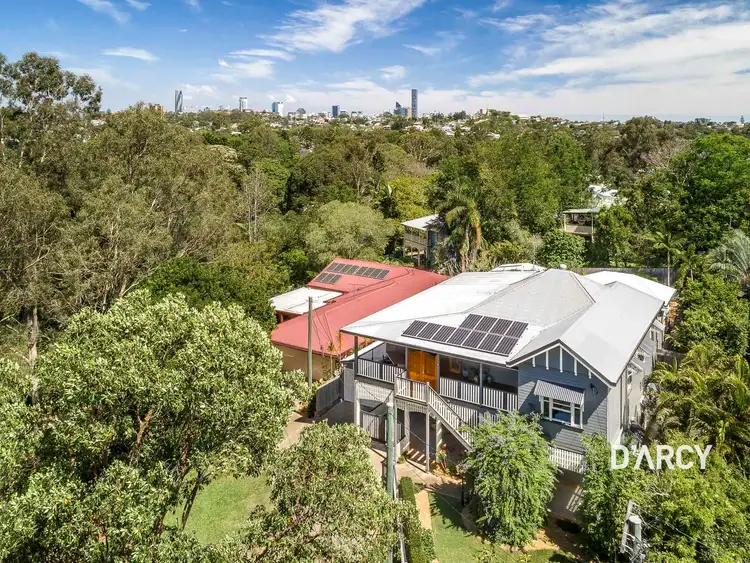
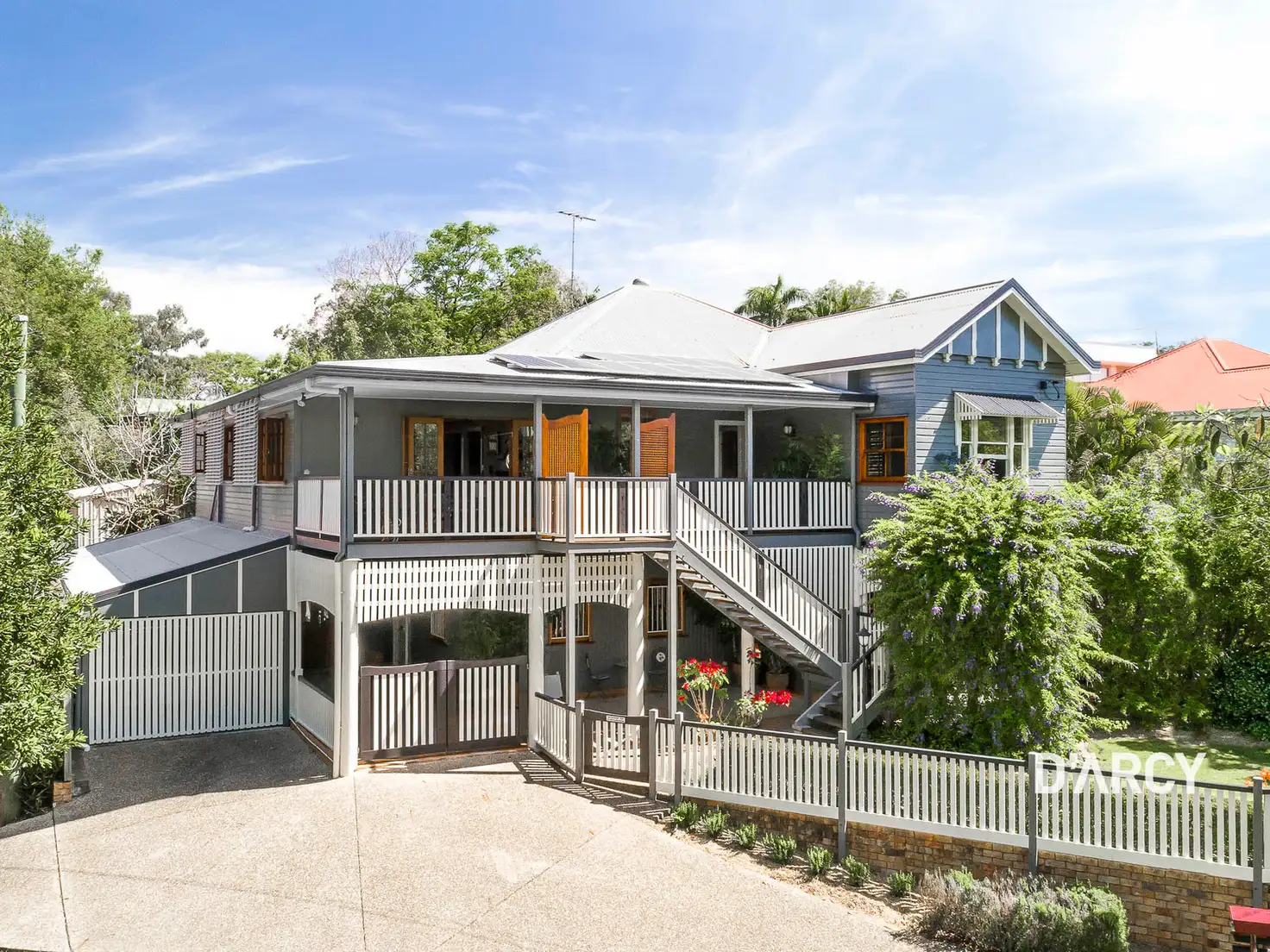


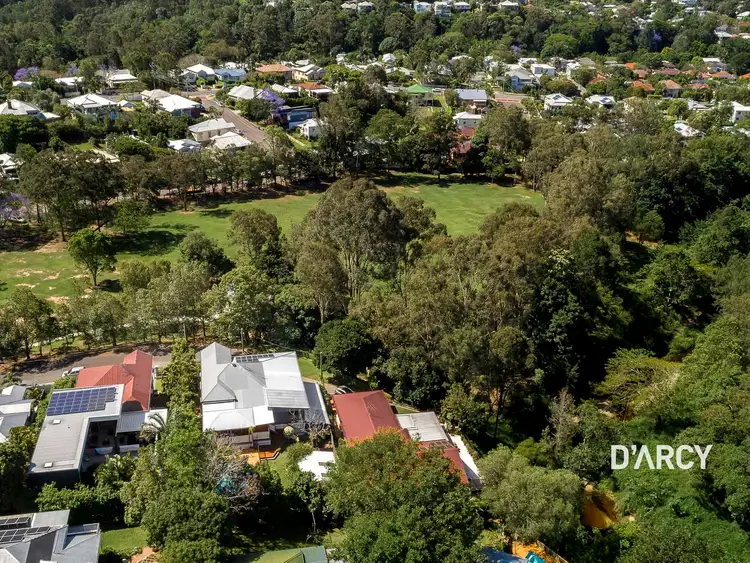
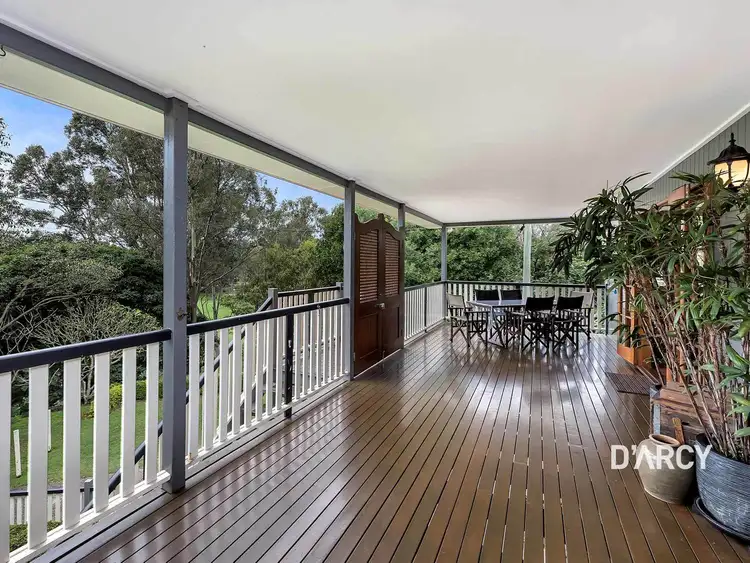
 View more
View more View more
View more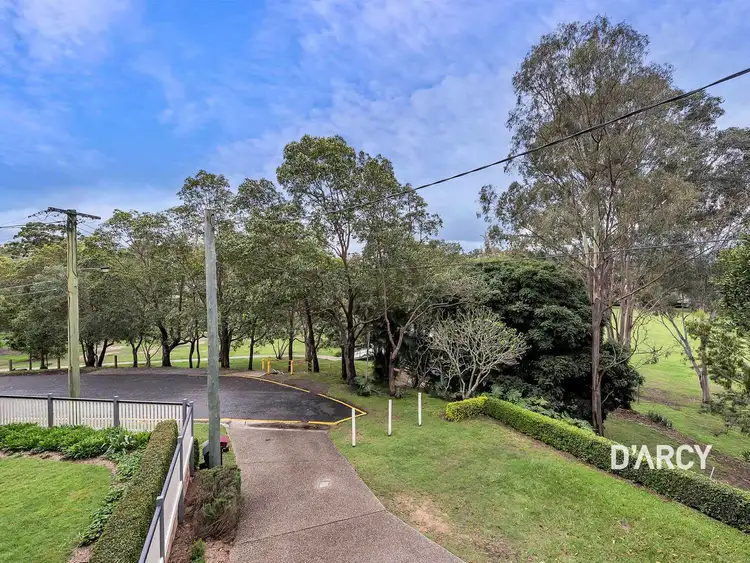 View more
View more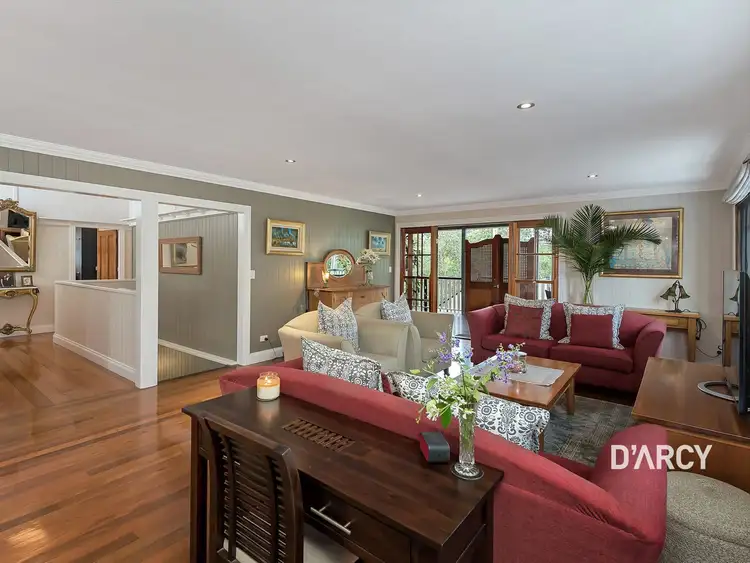 View more
View more
