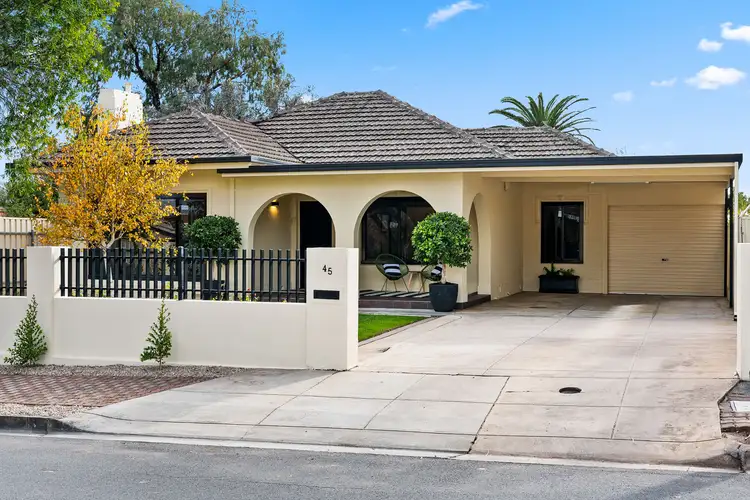Perfectly located in the heart of the east walking distance to parks, schools and local favourite cafés for your fresh cup of morning coffee, this beautifully presented and much-loved family home offers spacious and updated living set on an incredible 734sqm (approx.) allotment providing immediate comfort with exciting long-term potential.
Behind a traditional solid brick frontage, enter to a wide hallway of gorgeous slate stone tiling that opens to a light-filled formal family room featuring polished timber floors, ambient LED downlights and delightful front garden views.
With 2 large bedrooms, one being the master complete with built-in robes, as well as light and bright en suite, and both featuring ceiling fans, finishing the front half of the property before an excellent open-plan kitchen, dining and living area adds a welcome modern touch.
An ideal space whether cooking nightly meals for the family or hosting friends for fun dinners, this open and functional kitchen features timber grain cabinetry and cupboards, lots of bench top space, tile splashback, large walk-in pantry, dual sinks and stainless steel appliances including dishwasher.
Another large bedroom with built-in robes, ceiling fan and two-way access to the main bathroom that sees a deep relaxing spa bath, separate shower, as well as handy 3rd toilet in the laundry - the floorplan here is both thoughtful and well laid-out.
Far from done, enjoy year-round and all-weather outdoor entertaining with a huge undercover verandah, perfect for family weekend get-togethers, while the backyard offers both neat paving and manicured lawns set against established gardens, trees and superb blue sky views.
The ultimate entertainer or enviable teenage retreat or inspiring home office, you'll find a stunning rumpus with timber floating floors, ceiling fans, and kitchenette in addition to the exceptional workshop with built-in storage and insulation - there is much more here than meets the eye.
Well positioned in the leafy east 3-minutes to Kmart Firle, 5-minutes to the vibrant Parade Norwood and just 7-minutes to the CBD, securing a property of this size and versatility is quickly becoming a once in a lifetime opportunity, not to mention the re-design, re-build or even sub-division options here are as vast as they come (subject to council planning).
This one won't last long, and for good reason!
Briefly:
• Beautifully presented family home excellently located in the leafy east
• Featuring a blend of slate tiles, polished timber floors and easy clean ceramic tiling flowing across a delightful formal lounge and open-plan kitchen, dining and meals area
• The functional kitchen is complete with timber grain cabinetry and cupboards, walk-in pantry, lots of bench top space and stainless steel appliances including dishwasher
• A generous master bedroom includes built-in robes, ceiling fan and en suite, while bedroom 2 features built-in robes, ceiling fan and two-way access to the main bathroom, and good sized 3rd bedroom also with ceiling fan
• The main bathroom includes relaxing spa bath, separate shower, as well as 3rd toilet in the functional laundry
• Ducted air-conditioning features throughout for year-round comfort, while split-system AC can be found in the open-plan living and formal lounge
• A long driveway with automatic roller door extends to a spacious outdoor entertaining area with fully undercover verandah
• The rumpus offers an incredible entertaining space, teenager's retreat or inspiring home office and features ceiling fan, split-system AC, and kitchenette
• An adjoining workshop is insulated and includes in-built storage - perfect for the hobbyist
• Both front and rear yards are neat and tidy featuring established gardens, manicured lawns and established trees
• Walking distance to local schools, public transport and cafés
Just 3-minutes to Kmart Firle or 5-minutes to The Parade Norwood for all your shopping, amenity and entertaining needs
Incredible long-term value with the 734sqm (approx.) block offering a range or renovation, re-build or sub-division options (subject to council planning)
Auction Pricing - In a campaign of this nature, our clients have opted to not state a price guide to the public. To assist you, please reach out to receive the latest sales data or attend our next inspection where this will be readily available. During this campaign, we are unable to supply a guide or influence the market in terms of price.
Vendors Statement: The vendor's statement may be inspected at our office for 3 consecutive business days immediately preceding the auction; and at the auction for 30 minutes before it starts.
RLA 278530
Disclaimer: As much as we aimed to have all details represented within this advertisement be true and correct, it is the buyer/ purchaser's responsibility to complete the correct due diligence while viewing and purchasing the property throughout the active campaign.
Ray White Norwood/Grange are taking preventive measures for the health and safety of its clients and buyers entering any one of our properties. Please note that social distancing will be required at this open inspection.
Property Details:
Council | NORWOOD PAYNEHAM & ST PETERS
Zone | GN - General Neighbourhood\\
Land | TBCsqm(Approx.)
House | 95sqm(Approx.)
Built | 1960
Council Rates | $TBC pa
Water | $TBC pq
ESL | $TBC pa








 View more
View more View more
View more View more
View more View more
View more
