** SOLD AT AUCTION **
Ray White Lidcombe welcomes you to your dream home at 45 Gallipoli Street, Lidcombe.
Nestled in the vibrant suburb of Lidcombe amongst other quality estates, and definitely not one to miss. This exquisite residence offers a revelation of quality, style and entertainment. Excellence unfolds with perfect poise in this luxury family residence that's been custom designed to encourage effortless indoor-outdoor living. The interiors offer the ultimate in quality and are set to excite lifestyle loving families with an effortless flowing dual level layout that's perfect for households to come together or quietly retreat to their own spaces. Crafted with high-end, low upkeep living in mind, this substantial home is flawless in every respect & is a rare and prized standout in the highly sought-after Lidcombe market.
Set on an expansive 607 sqm block, this property is ready to welcome its new owners, offers low maintenance manicured front & rear gardens with approximately 360sqm of living. It commands a sought after address, complemented with 7 well-appointed bedrooms, including a luxurious master suite with an ensuite plus a second ensuite on the ground floor to host your guests or in-laws. This home provides ample space for the whole family, the additional 4th bathroom ensures convenience for busy mornings and entertaining friends.
Making meal preparation is a breeze with the fully equipped lavish designer kitchen finished with stone benchtops & splashback, industrial gas cooktop, equipped with high end appliances, extended island bar with dine-in seating to the double sided cabinetry plus ample storage spaces including a walk-in butler pantry. Experience year-round comfort with ducted reverse cycle air conditioning, internal laundry and ducted vacuum system add to the ease of daily living.
Boasting expansive formal lounge & dining, rumpus room, casual dining area provides the perfect settings for family gatherings and entertaining friends. Step outside to your private outdoor oasis ideal for barbecues & undercover alfresco for outdoor dining. While the lush landscaping adds a touch of serenity to your everyday life, fully fenced garden is perfect for children & pets to play safely whilst enjoying a dip in the stunning inground pool.
You will never have to worry about parking again with a remote-controlled double garage and additional open parking for two cars. This home is equipped with water-efficient appliances, ensuring you can enjoy luxury while being mindful of the environment.
Stay connected with high-speed broadband, this property is not just a house; it's a lifestyle. Located in a family-friendly neighbourhood, you'll be close to schools, parks, shopping, and public transport, making it an ideal location for families and professionals alike.
Lower Floor Features:
• Striking modern brick veneer & façade framed by a low maintenance front garden
• Inviting sun-filled foyer to a formal lounge, quality tile flooring throughout ground level
• Free flowing floor plan leads to a lavish gourmet kitchen with walk-in butler's pantry, ample storage spaces
• Generous sized family, formal & casual dining, dine-in seating island
• Seamless flow between indoor/outdoor entertaining areas & in ground swimming pool
• Boasting a 5-burner industrial gas cooktop which will bring out the chef in you
• Two bedrooms with an ensuite to one plus a full sized bathroom, full sized internal laundry
• Remote access to double lock garage plus storage & off street parking
A sweeping staircase with timber and steel balustrade leads you upstairs to:
• 5 king sized sleeping quarters with built-in wardrobes
• Ensuite to the master bedroom with BIR, WIR & parents' retreat
• Customised living with abundance of natural light flowing onto front balcony provide distant views
• Carpeted upstairs for comfort and those cold winter nights
Summary:
Stunning tastefully built dual level entertainer and stylish family haven offering sensational formal/informal living and outdoor comfort. Finished with quality tile and carpet throughout, low maintenance front and rear gardens. It's situated in a sought after locale within close proximity to Schools, Shops, Railway Station, amenities and facilities that Lidcombe has to offer.
* Inspection: CANCELLED CANCELLED CANCELLED,
* Auction: SOLD AT AUCTION.
NOTE:
Every care has been taken to verify the accuracy of the information contained in this document, but no warranty (either express or implied) is given to Ray White Lidcombe or its agent as to the accuracy of the contents. Purchasers should conduct their own investigations into all matters relating to the purchase of the property.
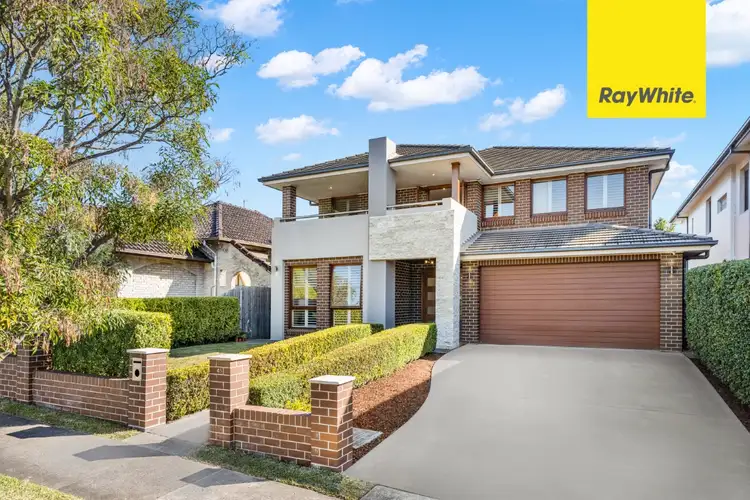
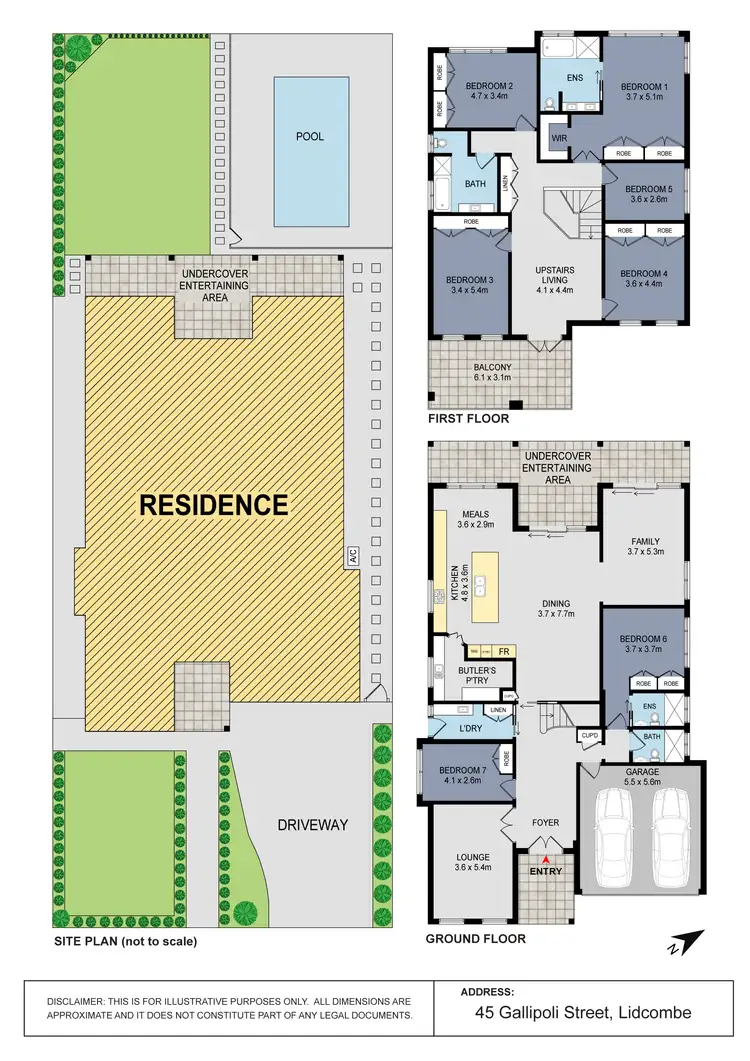
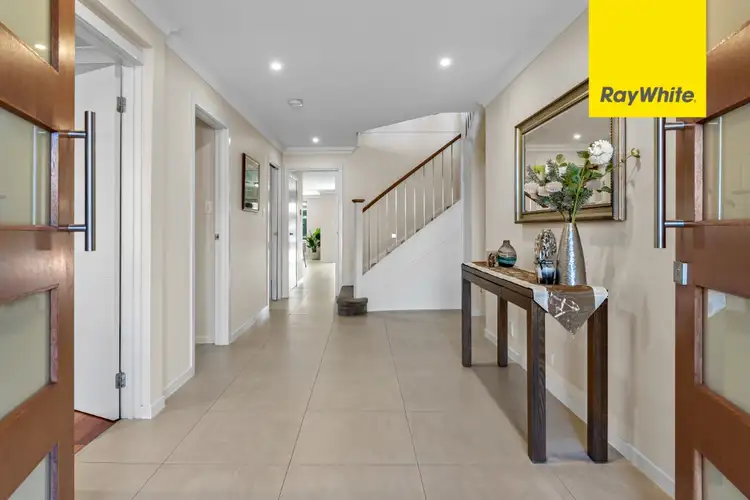
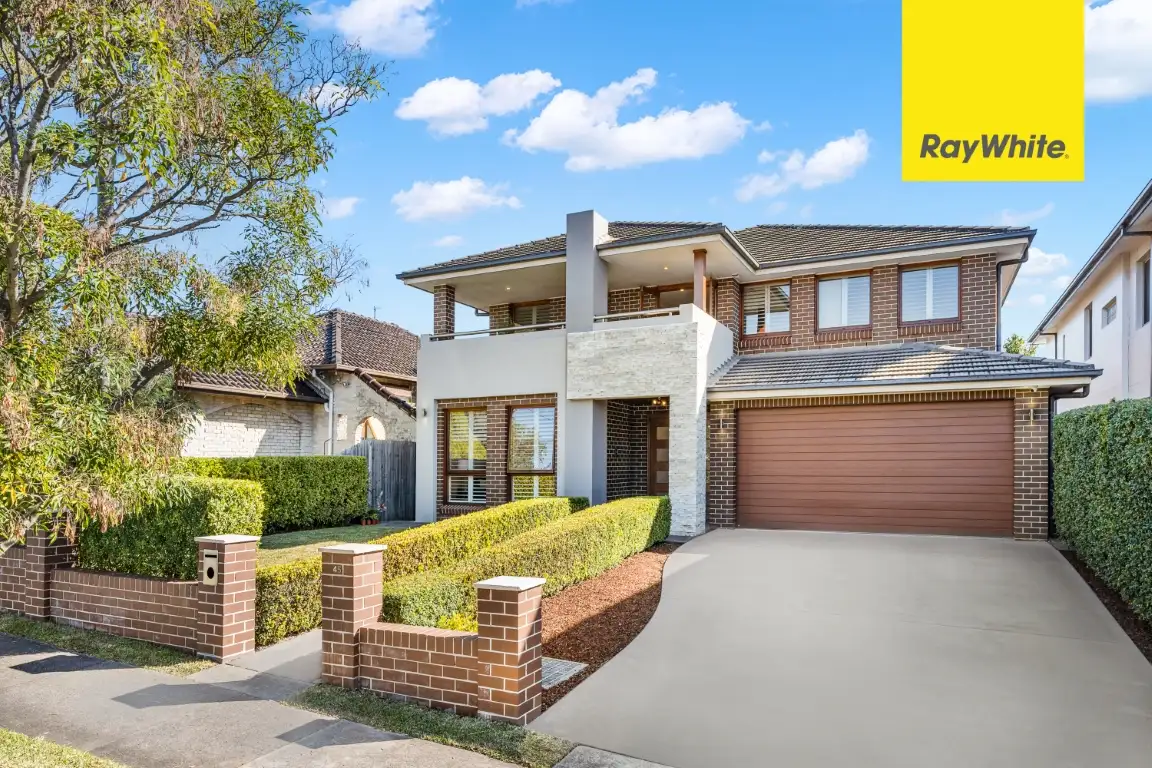



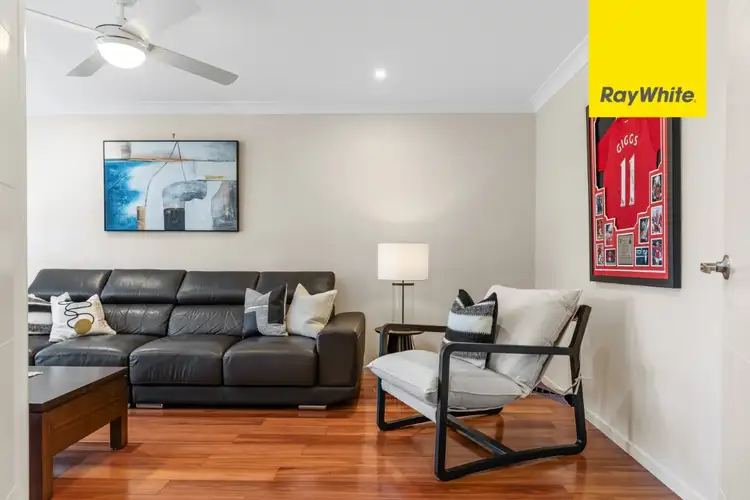
 View more
View more View more
View more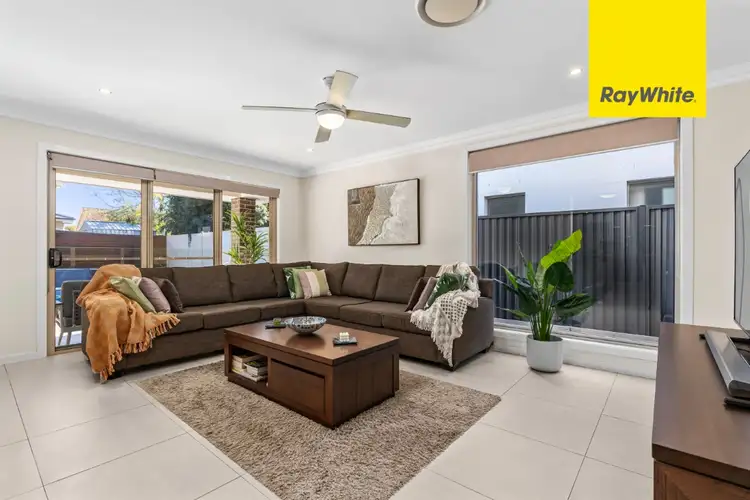 View more
View more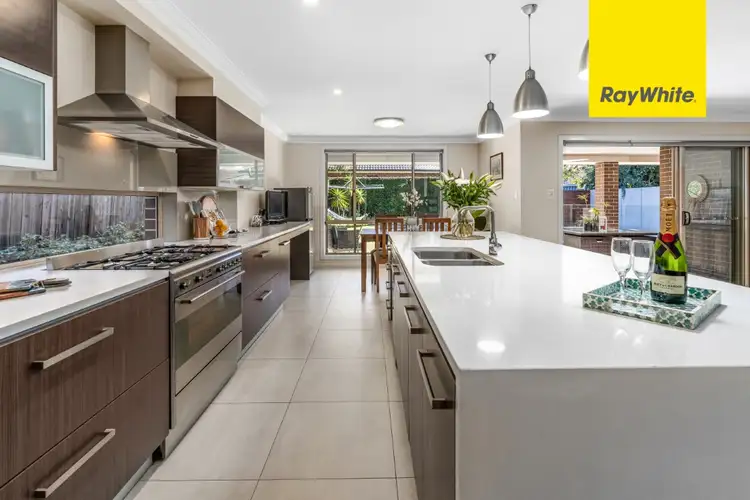 View more
View more
