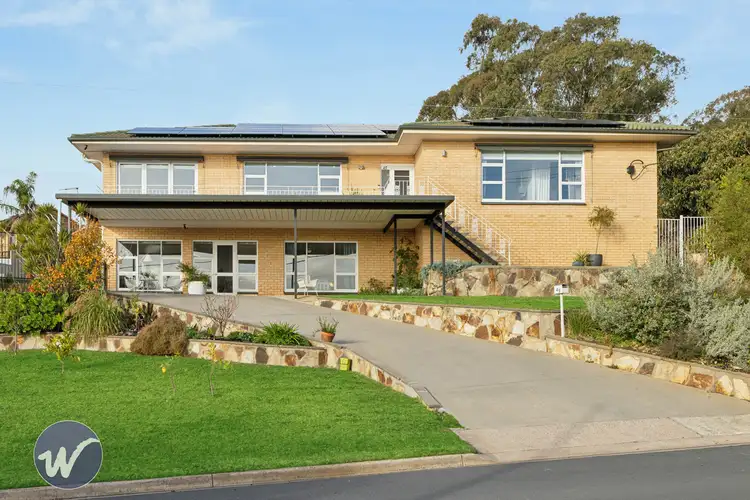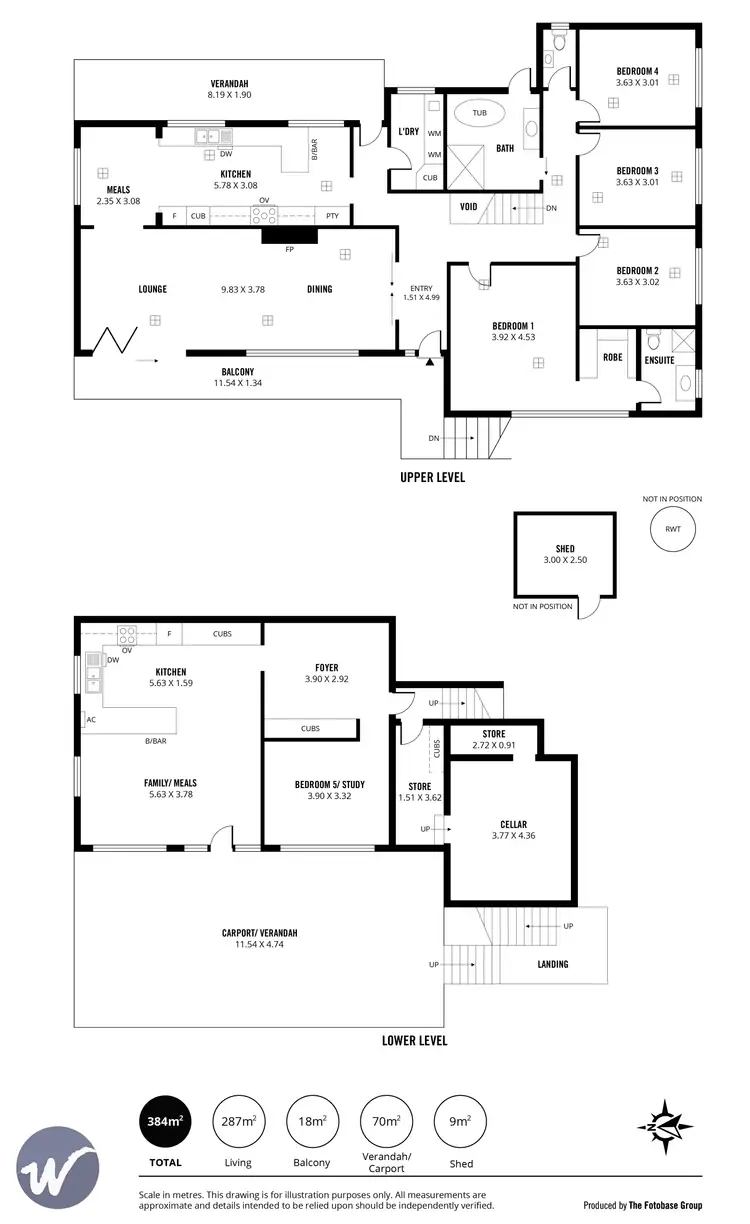“Stylish Sustainability Meets City-to-Coast Views”
• Double brick construction with light-filled updated interiors and generous proportions
• Keeping in theme with the classic mid-century style the owners have spared no expense with thoughtful and quality renovations
• Flexible two-storey floorplan with multiple living areas and uninterrupted views across Adelaide
• Updated modern kitchen with generous storage, dishwasher, induction cooktop and oven
• Living and formal dining feature Italian terrazzo tiles, double glazed windows and access to the balcony via café folding doors
• Four bedrooms on upper level
• Master suite with walk-in robe and updated ensuite with large window to coast and city views
• Underfloor heating throughout the upper level
• Fresh and modern main bathroom with deep freestanding bath and separate toilet
• The ground level offers additional open living, a full second kitchen, a fifth bedroom and direct access to paved outdoor entertaining, carport and swimming pool. There is potential to separate the lower level for dual income private rental (STCC) or utilise accommodation for extended family
• Bottom level also includes a large cellar/storage room and space for a potential third bathroom
• 10m Capri style in-ground heated swimming pool beautifully modernised with new tiles and technologically advanced Madimack equipment system ensuring maintenance is a breeze
• Allotment size of 745sqm with established low maintenance garden including a range of established fruit trees, and surrounds teeming with bird life
• Double width carport for two vehicles
• 29Kw State of the art solar system with Tesla battery along with double-glazed windows, heat pumps for the home and swimming pool, new insulation bats and other energy-efficient features are key money savers in this all-electric home
• Architect plans available for further renovations with council approval already in place (extension to the upstairs balcony, ensuite renovation, decking around pool area and a downstairs bathroom)
Positioned to enjoy easy access to Pasadena Foodland, Westfield Marion, Flinders University and Hospital, public transport links for CBD access (approximately 15 minutes from CBD). Close to great local schools (Scotch/Mercedes/Cabra Colleges and zoned for Unley and Mitcham High).
Come and witness these stunning views for yourself. Book a private inspection of this versatile family home today!
INSPECT BY APPOINTMENT. PLEASE CALL (08) 8272 9277 FOR INSPECTION OPPORTUNITIES.

Air Conditioning

Balcony

Built-in Robes

Deck

Dishwasher

Ducted Cooling

Ducted Heating

Ensuites: 1

Floorboards

Living Areas: 3

Outdoor Entertaining

In-Ground Pool

Reverse Cycle Aircon

Rumpus Room

Shed

Solar Panels

Study

Toilets: 2
Energy efficient features-
Underfloor heating in lounge, dining, kitchen, main bathroom
Solid double brick- Circa 1970
Double glazed windows
29KW Solar system
Tesla battery
Newly installed insulation bats
Hot water heat pumps for home and swimming pool
Internal features-
Uninterrupted city to coast views
Potential for ancillary accommodation on lower level (STCC)
Italian Fibonacci terrazzo tiles
Smeg kitchen appliances
10m Capri style salt to chlorine swimming pool with Madimack system
Establish fruit trees, reverseCycleAirCon
City of Mitcham








 View more
View more View more
View more View more
View more View more
View more
