Price Undisclosed
4 Bed • 3 Bath • 4 Car • 20234.282112m²
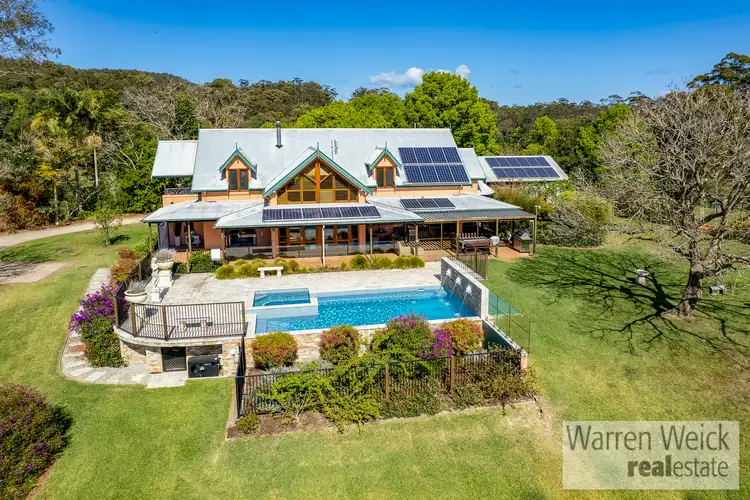
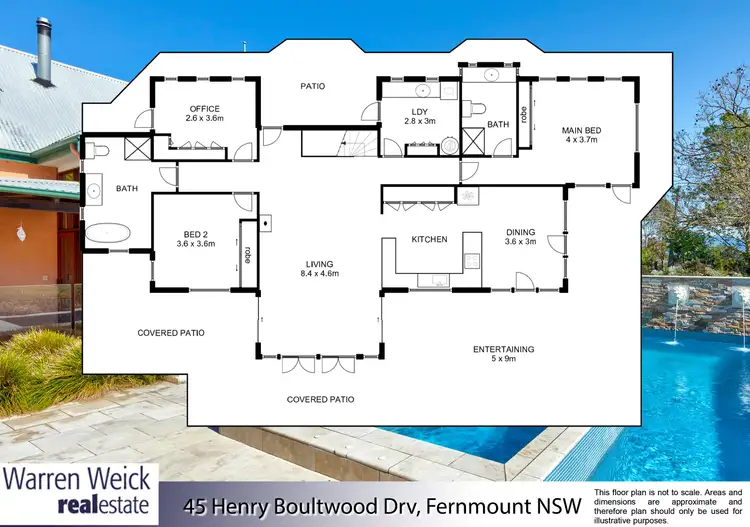
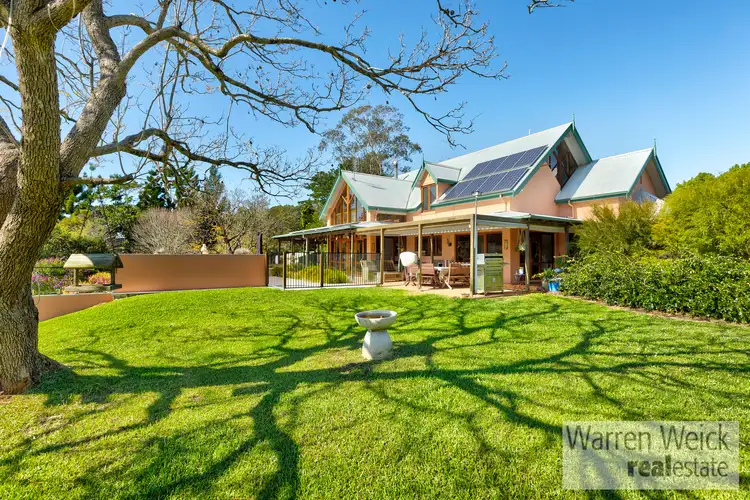
+26
Sold



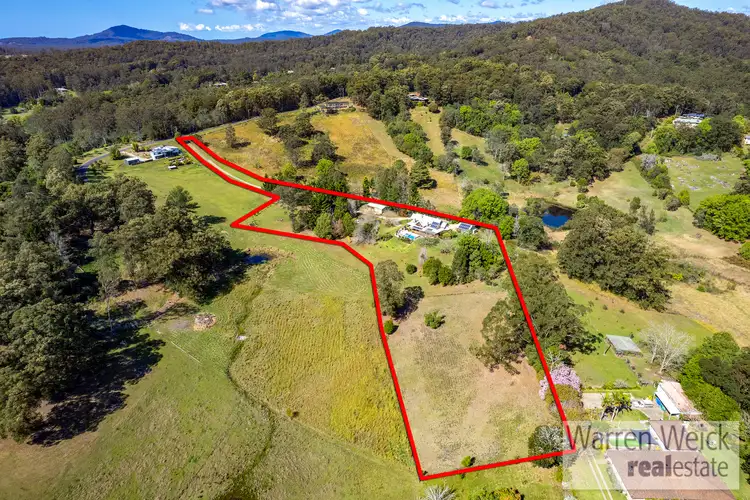
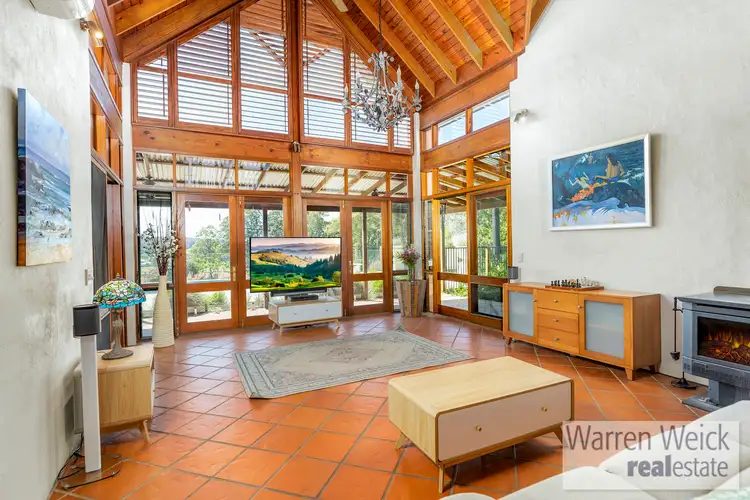
+24
Sold
45 Henry Boultwood Drive, Bellingen NSW 2454
Copy address
Price Undisclosed
- 4Bed
- 3Bath
- 4 Car
- 20234.282112m²
House Sold on Mon 11 Oct, 2021
What's around Henry Boultwood Drive
House description
“Bellingen Lifestyle Property”
Property features
Other features
Carpeted, Heating, reverseCycleAirConCouncil rates
$654.00 QuarterlyLand details
Area: 20234.282112m²
Interactive media & resources
What's around Henry Boultwood Drive
 View more
View more View more
View more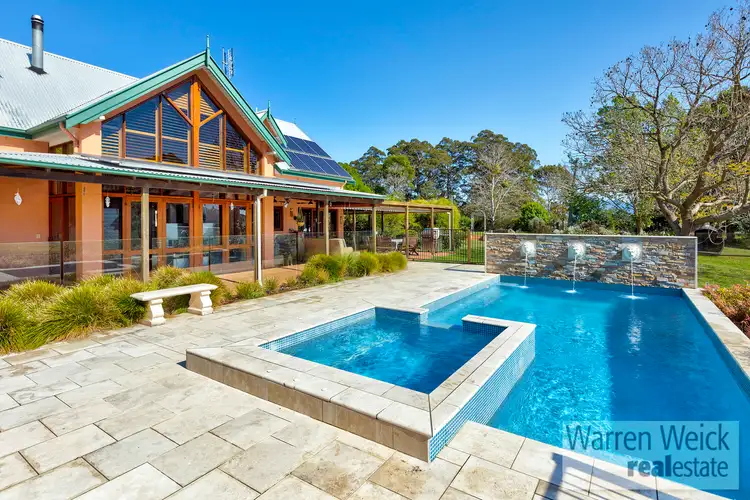 View more
View more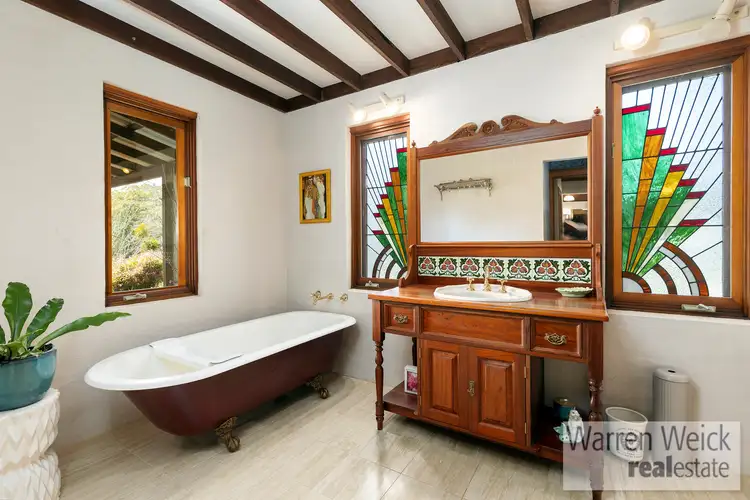 View more
View moreContact the real estate agent

Warren Weick
Warren Weick Real Estate
0Not yet rated
Send an enquiry
This property has been sold
But you can still contact the agent45 Henry Boultwood Drive, Bellingen NSW 2454
Nearby schools in and around Bellingen, NSW
Top reviews by locals of Bellingen, NSW 2454
Discover what it's like to live in Bellingen before you inspect or move.
Discussions in Bellingen, NSW
Wondering what the latest hot topics are in Bellingen, New South Wales?
Similar Houses for sale in Bellingen, NSW 2454
Properties for sale in nearby suburbs
Report Listing
