Karen Bryant from Cocolane Real Estate is delighted to welcome you to 7 Highbury Brace, Dawesville
From the moment you step inside, this home makes you say wow at every turn. Stylish, light-filled and beautifully designed for modern family living, this beachside residence flows seamlessly from indoors to outdoors, creating a space that is both practical and inspiring.
At the heart of the home is a showstopping kitchen - flooded with natural light thanks to cleverly placed feature windows. With a huge island bench, breakfast bar, stone benchtops, plumbed fridge recess, masses of storage, and quality appliances, it's the perfect place for family gatherings. Overhead pendant lighting adds a designer touch, while the adjoining living area is made unique by the extraordinary built-in freshwater fish tank - a conversation piece like no other.
Multiple living areas ensure everyone in the family has space to unwind. Enjoy cosy movie nights in the private theatre room, relaxed evenings in the open-plan family zone, or quiet time in one of the four spacious bedrooms. The master suite is a true retreat, complete with a luxurious double shower, mirrored barn door, and thoughtful finishes.
Step outside and you'll find an entertainer's dream. The large alfresco boasts a polished concrete outdoor kitchen space complete with rangehood, plumbed fridge recess, fans, and three automatic café blinds for year-round comfort. Low-maintenance landscaped gardens, including astro turf to the front yard, reticulated lawns at the rear, and even a sandpit for the kids, make the backyard as functional as it is beautiful. An outdoor shower is the perfect touch after a day at the beach, just a short stroll away.
Property Features You'll Love...
• 4 spacious bedrooms & 2 modern bathrooms
• Stunning light-filled kitchen with stone benchtops, huge island bench, Bosch dishwasher, Westinghouse oven, plumbed fridge recess & pendant lighting
• Unique 1378L built-in freshwater fish tank
• Open-plan family living plus private theatre room
• Daikin ducted reverse cycle air-conditioning with smart control
• Fans in all bedrooms for added comfort
• Luxurious master retreat with double shower
• Alfresco entertaining with polished concrete outdoor kitchen, plumbed fridge recess, rangehood & automatic café blinds
• Triple garage with 2.42m clearance with drive through rear access
• Clever attic storage above garage & generator switchboard setup
• Drive-through rear access plus hardstand for your van, boat, or trailer
• Landscaped gardens, astro turf front yard, outdoor shower & sandpit for the kids
A Location You'll Love...
Set in a peaceful, family-friendly neighbourhood, this home offers the best of beachside living with the convenience of modern amenities. Stroll to the beach for a morning swim, take the kids to one of the nearby parks, or walk them to school - everything you need is right at your doorstep. Shops, cafes, and community facilities are close by, making this an ideal spot for families who want lifestyle and convenience rolled into one.
This is an incredible opportunity to secure a stylish, modern beachside home that truly stands out from the rest. With so much to offer, the moment you see it, you will want to pack your bags and move straight in!
For more information or to arrange a private inspection, contact Karen Bryant from Cocolane Real Estate today on 0438 817 887 - where signature service meets standout results.
Karen Bryant
Cocolane Real Estate
Director | Sales | Licensee
0438 817 887
[email protected]
DISCLAIMER: Every effort has been made to ensure the accuracy of the information provided. However, neither the Agent, the client, nor their representatives guarantee its correctness. Interested parties are encouraged to conduct their own enquiries and verify all details. The information provided is not intended to form part of any contract.
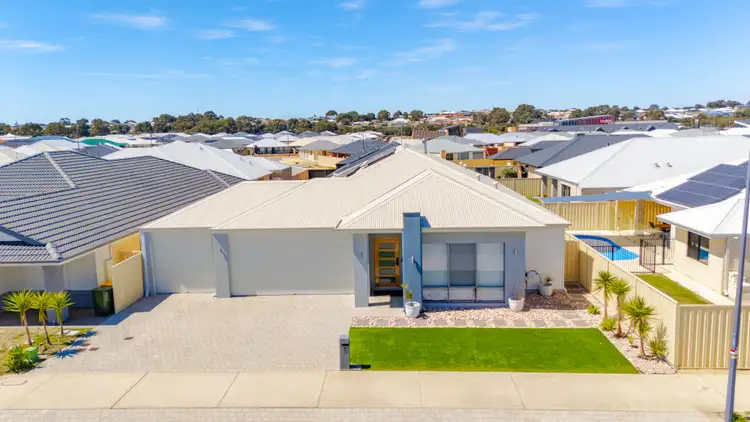
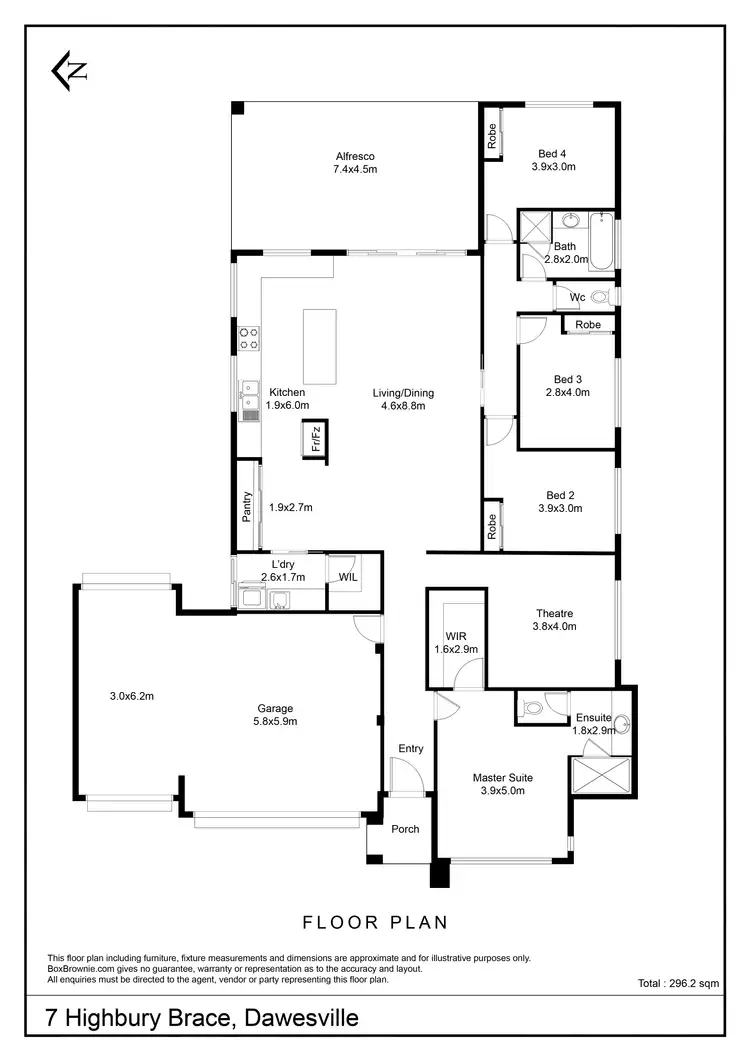
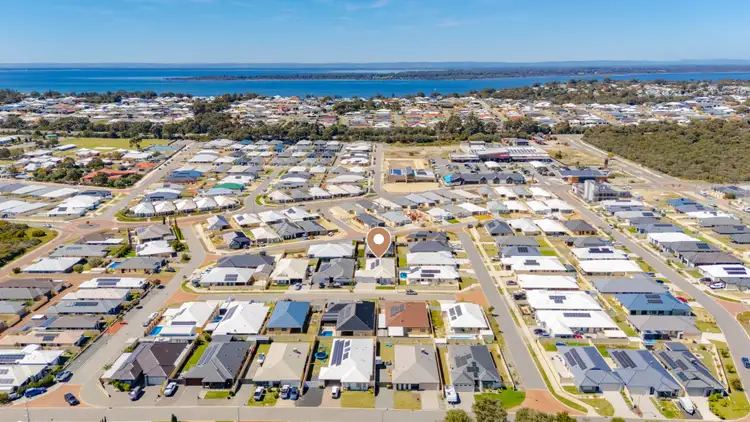
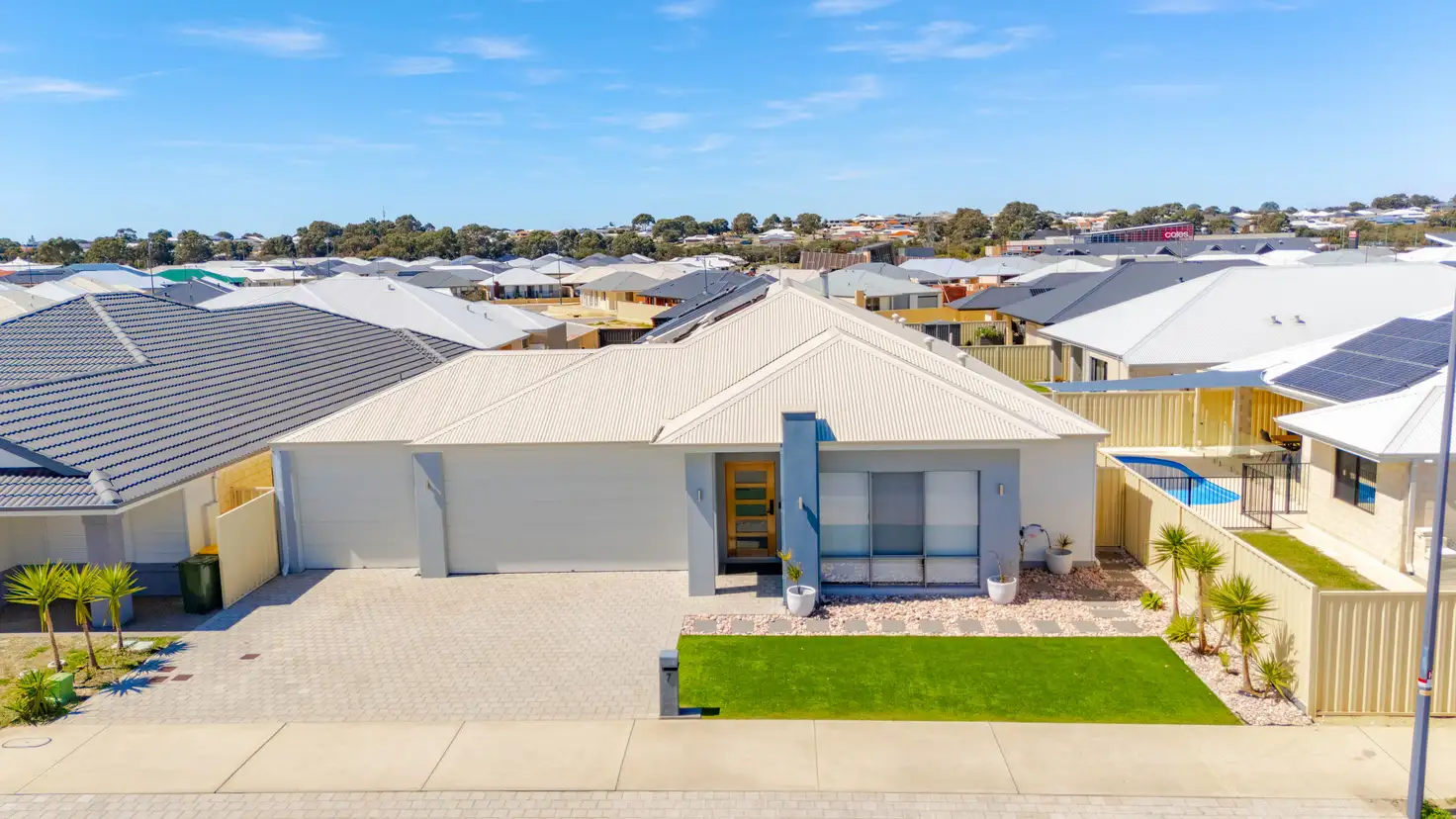


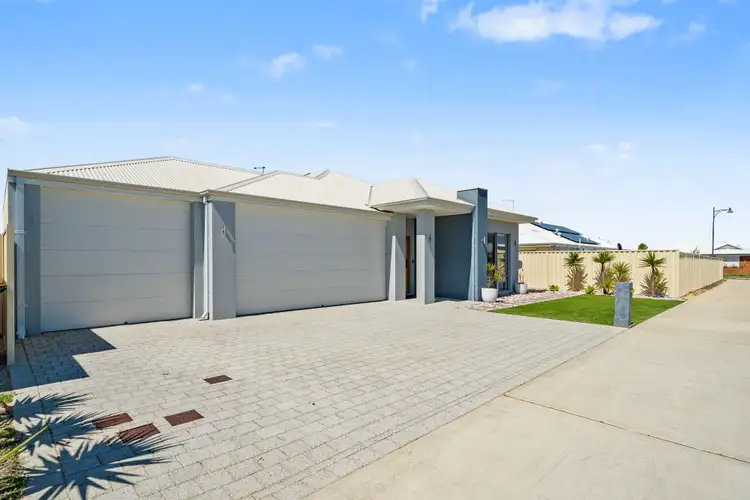
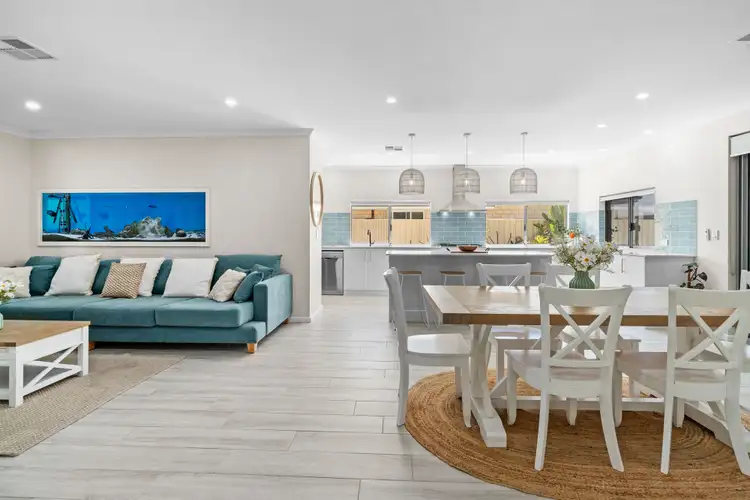
 View more
View more View more
View more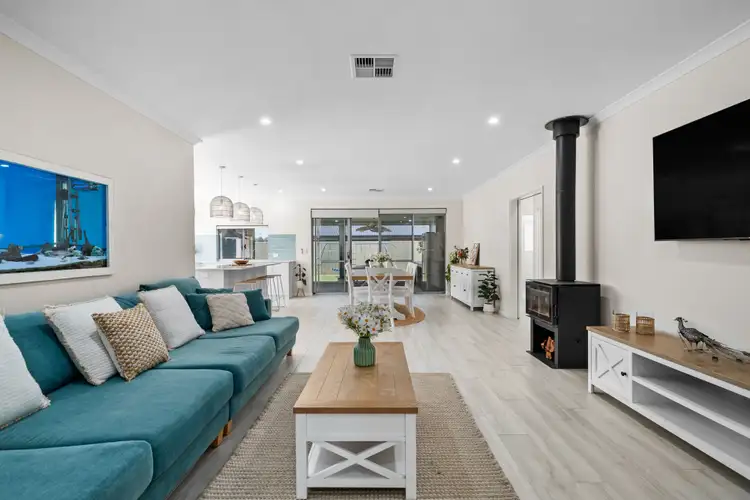 View more
View more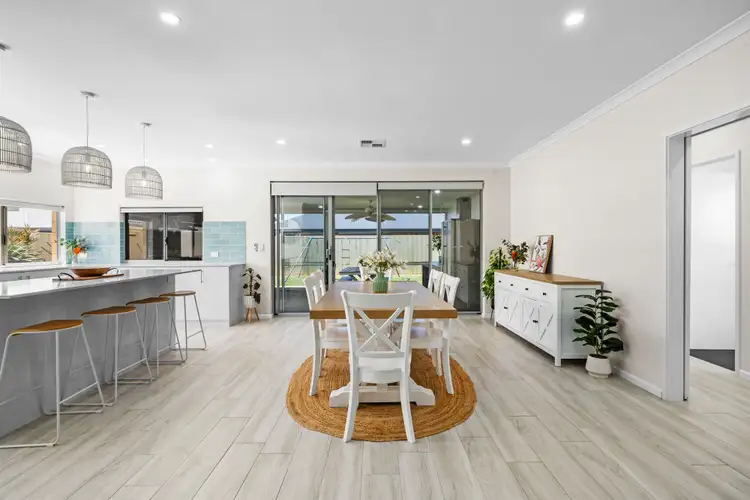 View more
View more
