#soldbymcreynolds #soldbycris $1,597,000
Prime position backing onto green space!
This big-hearted four-bedroom ensuite home has plenty of space for everyone with 260m2 of living to enjoy. Serving up a decidedly fun 70s vibe, the home unfolds with spacious ease and manages to blend a whimsical nostalgia with a whole lot of contemporary comfort - especially in the kitchen/family area that is the hub of the home. Throw in sustainable upgrades, lots of delicious colour and an endless productive garden that opens to tree dotted reserve and you have something special. Northern sunlight paints the floors and the home spills to a wisteria sheltered decking, perfect for daily bliss and effortless entertaining with family and friends.
Gorgeous gardens front the classic blonde brick form, the home shouting welcome with its sheltered front porch and alfresco area beneath the tree, hung with festive paper lanterns. A broad driveway that ushers to a single garage and semi-enclosed carport. There is a mudroom upon entry - both airlock to minimise cold air exchange and handy spot for hanging coats, kicking off shoes and boots.
Notes of green bring the natural world inside, the renovated kitchen alive with deep colour and delivering a central island so small hands can help with prep. We love the tiled splashback, its collision of green and blues and the big timber framed double glazed windows that beckon the garden within. This warm open plan family hub is big on space and shared times, with its comfy arrangement of cooking, dining and relaxing and glass doors spilling to a secret side deck.
Beyond lies an enormous living room dotted with glass doors, forging a 180º connection to sunshine and nature. Think stepping out and into a garden room draped in purple flowering wisteria and giving way to gardens that teem with beautiful plantings. Imagine long summer lunches immersed within the cooling, leafy shade, while the kids hang for hours in the epic rumpus room. The pool table stays so there is hours of entertainment and when the kids are asleep the adults can enjoy a cocktail or two from the oh so cool, padded bar.
The original home houses three serene bedrooms with big windows and sweet garden views. Bedroom one is lovely and large and all three rooms centre around a stunning family bathroom finished in soft eucalypt green, with a luxurious walk-in-rain shower. The laundry is worth mentioning too – gorgeous with a pop of happy sunshine yellow and great storage.
Parents can retreat upstairs, where a large bedroom opens directly onto a balcony that looks across the garden and out to the reserve beyond. Tranquil evening togetherness springs to mind and there is the privacy of an ensuite bathroom and lots of seamless storage.
There is a feeling of living on acreage, the sprawling gardens gifting shade in summer and sun in winter. There are lots of birds and butterflies and even shy frogs, shingle back lizards, blue-tongues and echidnas make and occasional appearance. There is a heavenly mix of native plants and fruiting trees including mulberry, apples, nectarine, almond and olive trees. Vegetable beds teem with herbs and berries and the back gate opens directly onto shared pathways that travel past parklands, wetlands and connect to endless bushland reserve.
Watson is a vibrant, inner-north suburb with great community vibes, fabulous local shops, plenty of playgrounds and parks and surrounded by natural reserves. The home is moments from Watson shops and local primary schools. It is not far to Dickson shops, host to an array of international cuisines. Majura Nature Reserve is at your back gate as well as plenty of interconnecting green spaces. It is not far to the dynamic Braddon precinct, ANU and the CBD. The home is also close to transport, including the light rail, linking you to the metro city station and the whole of Canberra.
features.
.renovated and extended four-bedroom home in coveted Watson
.260m2 of internal living
.resting on a leafy street and backing a green belt/off-leash dog area
.light filled and spacious
.sun kissed with lots of joyful colour
.60's build with a vintage 70s feels with modern and sustainable upgrades
.double glazed windows throughout apart from the three original bedrooms
.6.4kw solar PV and large LG battery
.honeycomb blinds (double)
.underfloor insulation, partial floor and above code roof insulation
.lots of northern winter sunlight
.mudroom/airlock
.open kitchen, dining and living opening to a sheltered side deck
.renovated laundry
.modern kitchen with banks of storage, island bench, stone benchtops, tiled splashback, wall oven and gas hob from Blanco and dishwasher from Bosch
.large living area flowing to outside on both sides
.gas heater
.ducted gas heating to the downstairs bedrooms, kitchen and dining
.glass doors opening onto a wisteria draped deck
.sunken rumpus room with bar, pool table, cues and accessories
.upstairs master bedroom with built-in- robe, ensuite bathroom, private balcony and RC split system
.bedroom two double in size
.bedrooms three and four with built-in-robes
.renovated family bathroom with rain shower
.private driveway ushering to single garage and carport
.15,000 litre rain tank with pump and hoses connected to the garden beds
.community compost (optional)
.stunning gardens with mix of natives and fruit trees, dry river bed, vegetable and herb gardens
.direct gated access onto reserve and off-leash dog area
.easy stroll to Watson Shops, local primary schools, Dickson College and Australian Catholic University
.handy to transport and the Farmer's Market at EPIC
.easy drive to the Dickson and Braddon Precincts, the CBD and ANU
EER: 2.5
Land Size: 956m2 approx.
Land Value: $917,000
Rates: $5,154
Internal living: 260m2 approx.
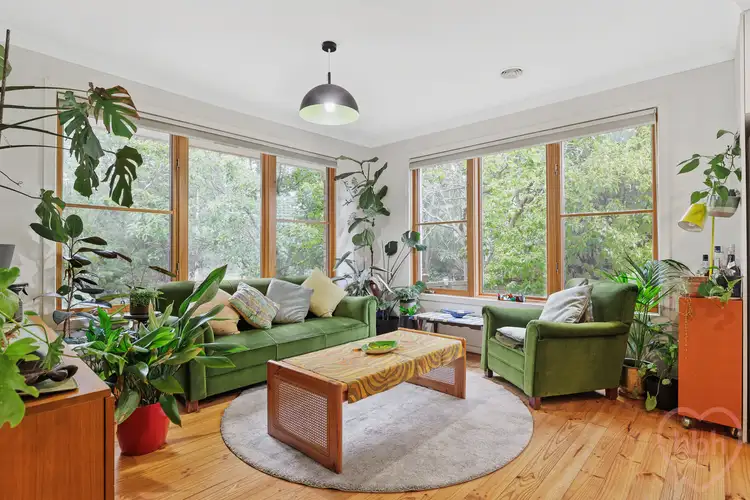
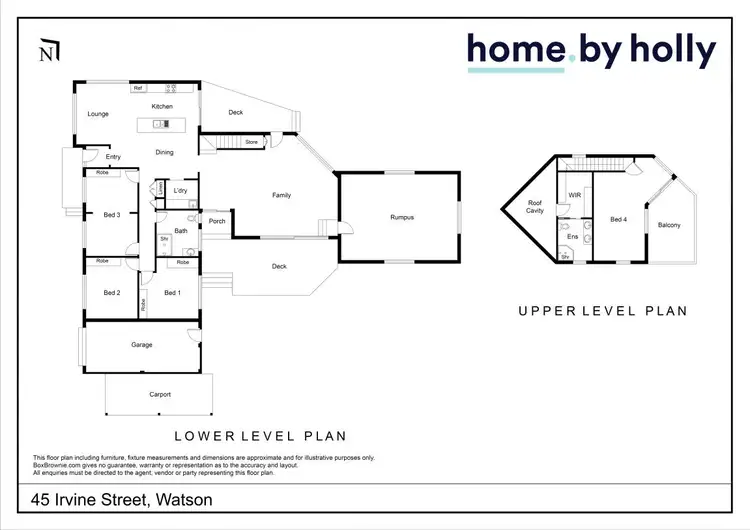
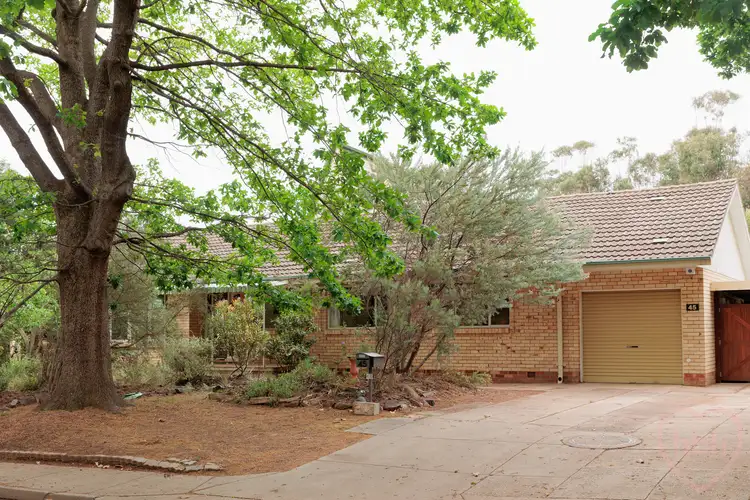
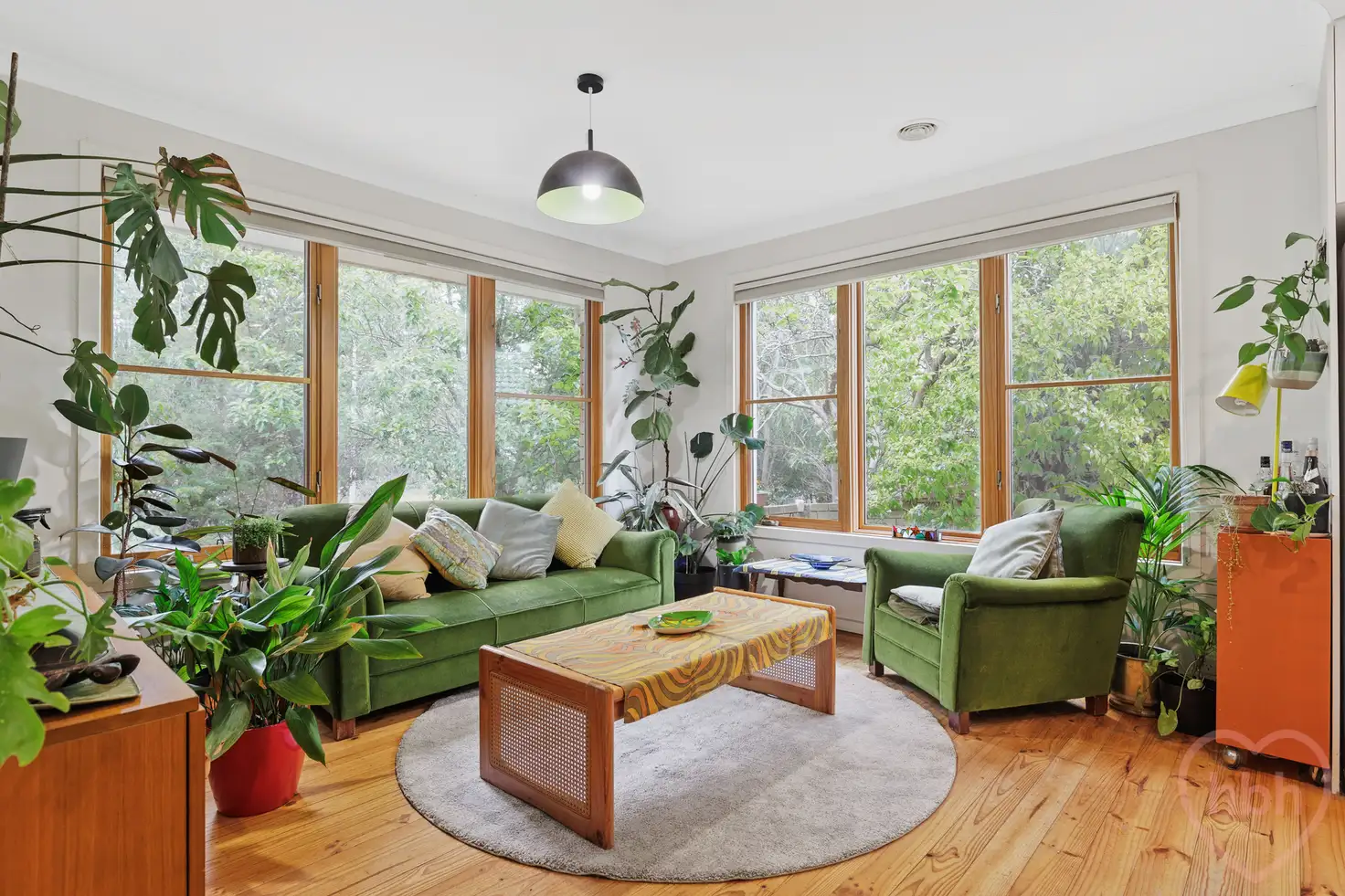


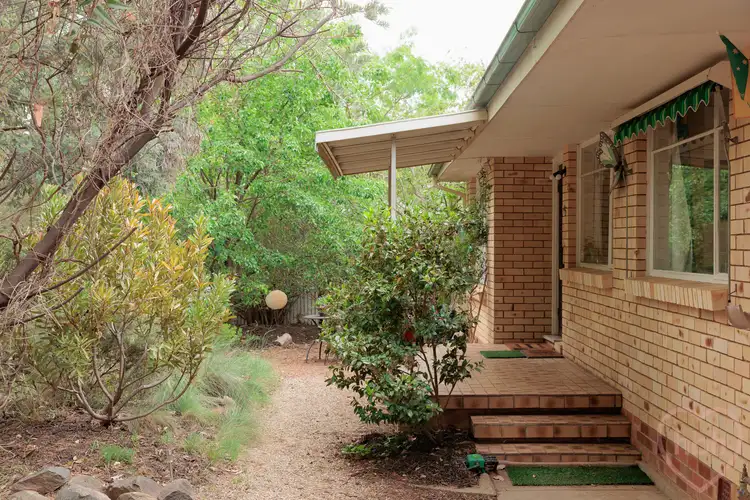
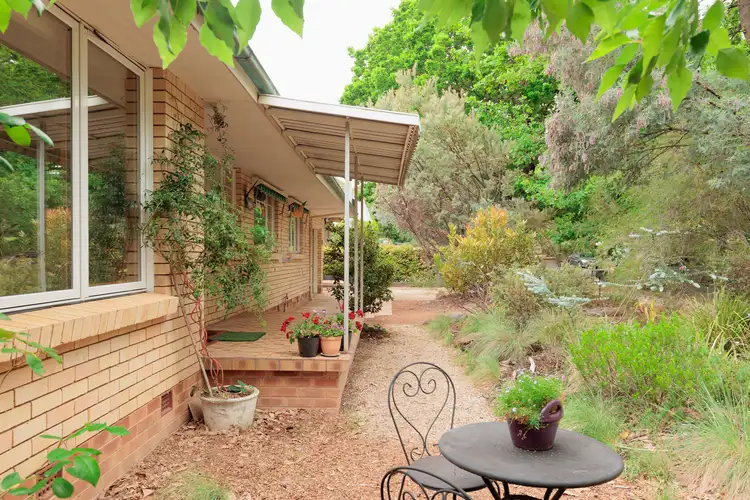
 View more
View more View more
View more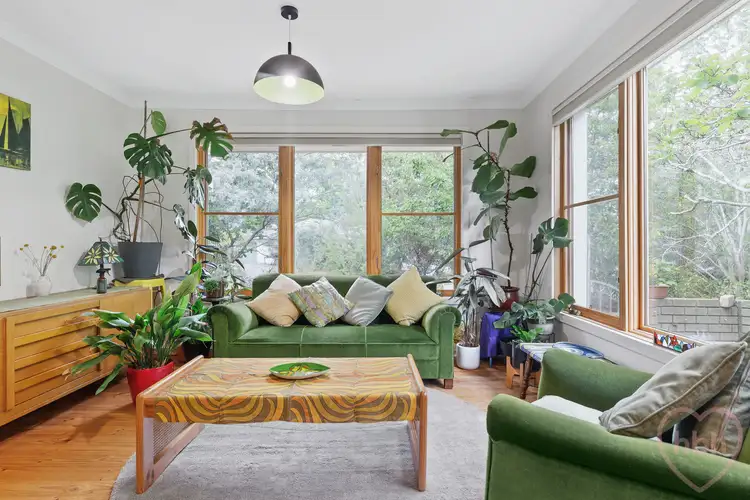 View more
View more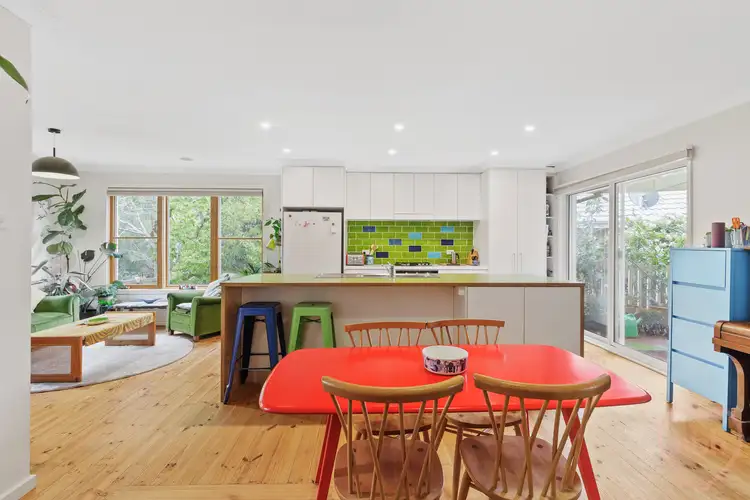 View more
View more
