Price Undisclosed
4 Bed • 1 Bath • 4 Car • 1066m²
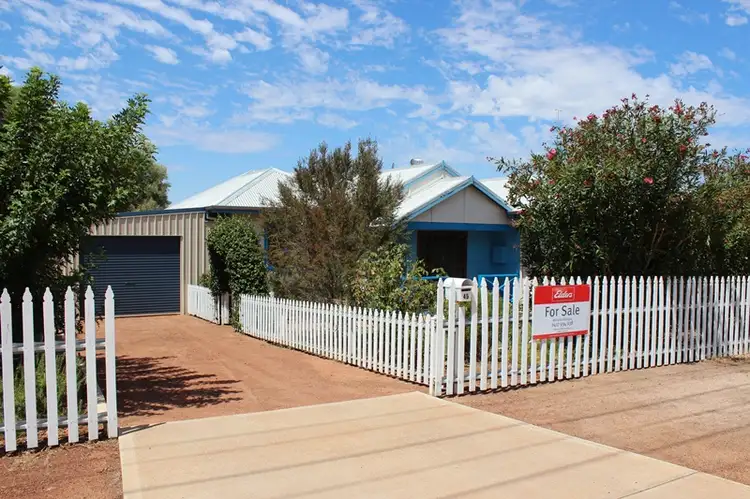
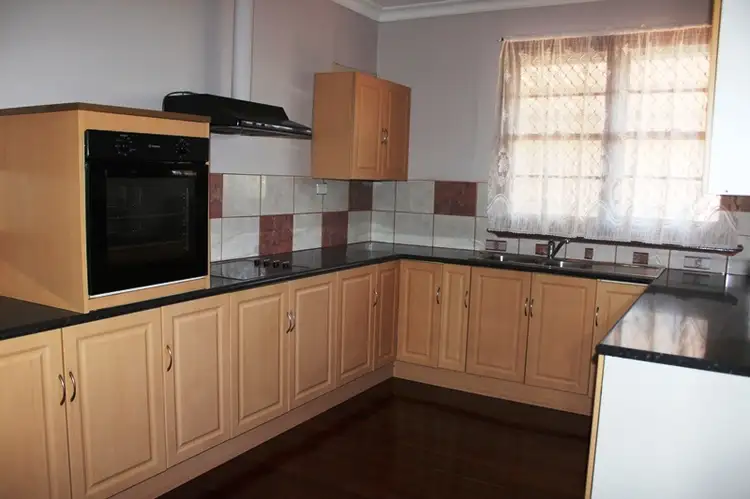

+19
Sold
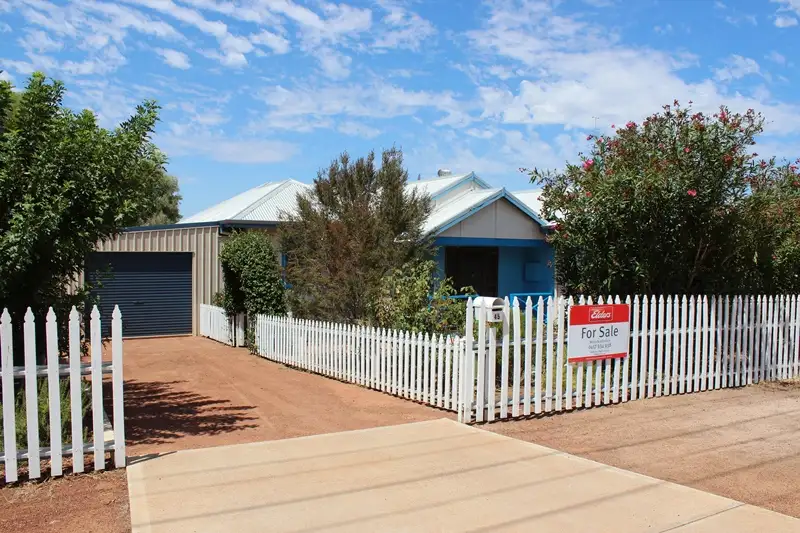


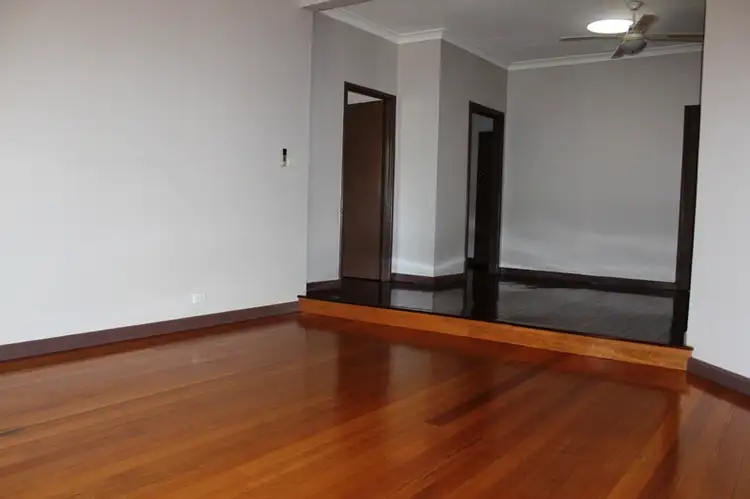
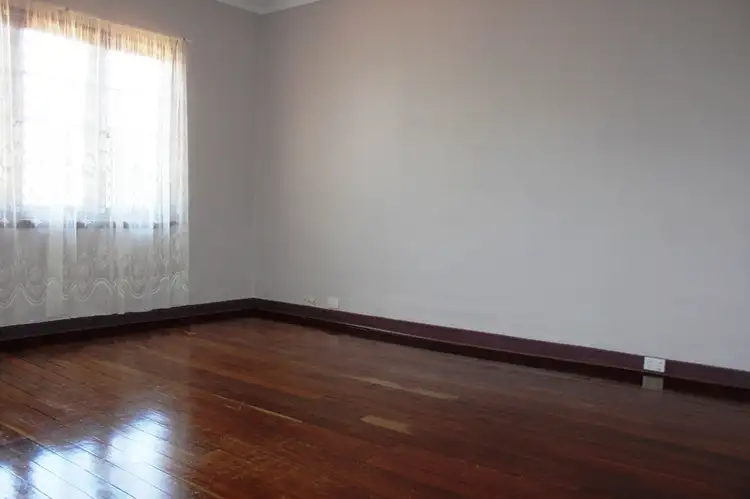
+17
Sold
45 James Street, Northam WA 6401
Copy address
Price Undisclosed
- 4Bed
- 1Bath
- 4 Car
- 1066m²
House Sold on Thu 7 May, 2015
What's around James Street
House description
“Different From The Rest”
Property features
Other features
Garden, Polished Timber Floor, Storage Electric Hot Water System, Split System Air ConditionersLand details
Area: 1066m²
What's around James Street
 View more
View more View more
View more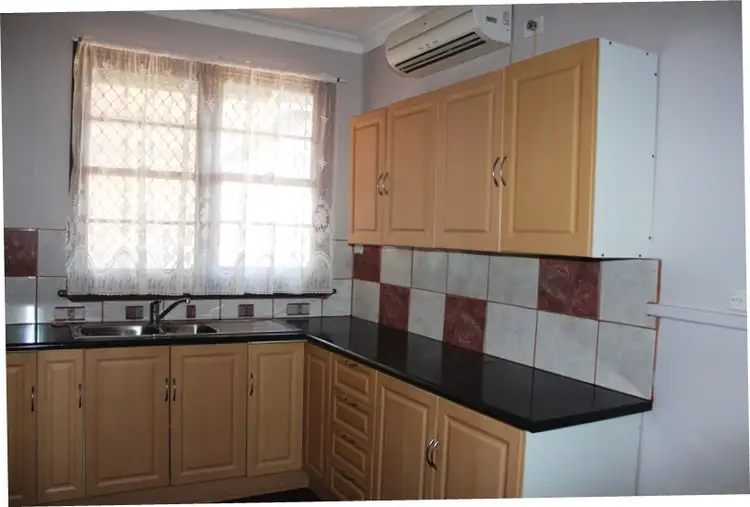 View more
View more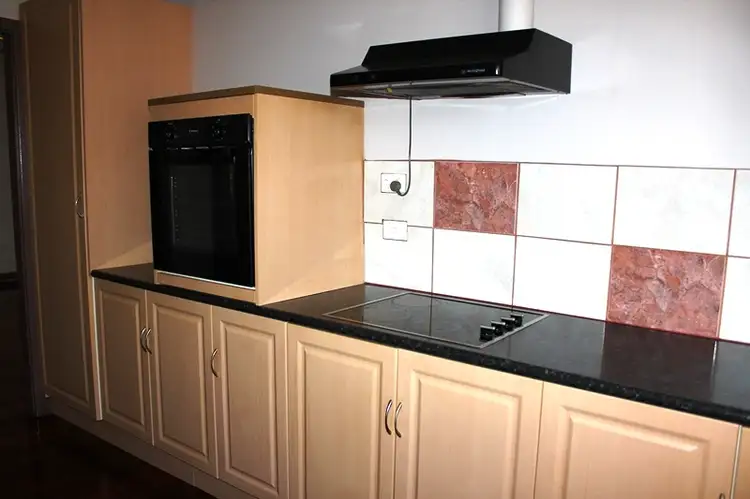 View more
View moreContact the real estate agent

Michelle Allardyce
Elders Real Estate Northam
0Not yet rated
Send an enquiry
This property has been sold
But you can still contact the agent45 James Street, Northam WA 6401
Nearby schools in and around Northam, WA
Top reviews by locals of Northam, WA 6401
Discover what it's like to live in Northam before you inspect or move.
Discussions in Northam, WA
Wondering what the latest hot topics are in Northam, Western Australia?
Similar Houses for sale in Northam, WA 6401
Properties for sale in nearby suburbs
Report Listing
