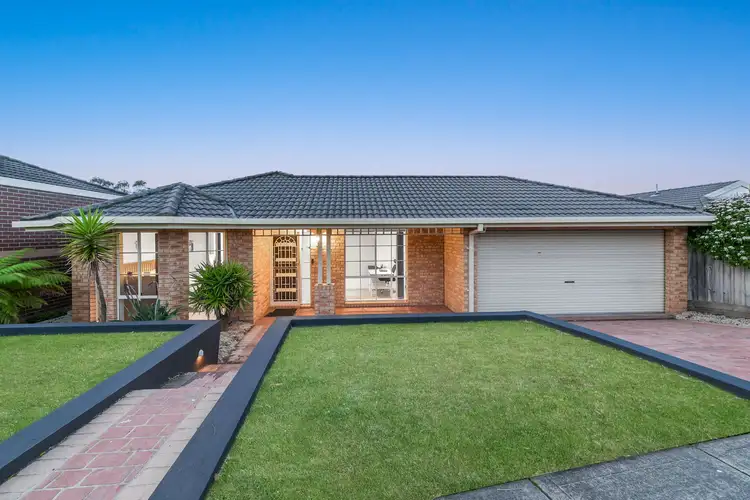PLEASE CONTACT AGENT FOR ONLINE AUCTION REGISTRATION
Occupying a sizeable 663m2 block (approx.) on Berwick's desirable Kingsmere Estate, this modern family entertainer is comfortable, immaculate and move-in ready with a generous landscaped backyard. Perfect for nesters and investors alike, 45 Jarryd Crescent is a winner all round!
Behind the classic brick façade, manicured surrounds and charming verandah-style porch, you'll discover a flowing light-filled layout that incorporates an open-plan family/dining zone, adjoining living room, and connecting designer kitchen with quality appliances and heaps of storage.
There's also a peaceful study for the homeworker, a spacious central bathroom, a laundry with linen closet, and four generous robed bedrooms; including the master with its fabulous walk-in robe and exclusive en suite with underfloor heating.
Adding extra appeal, notable finishing touches consist of ducted heating and evaporative cooling, halogen downlights, NBN connectivity, an alarm system, plush carpets, stylish timber-look flooring, screened doors, large/lattice windows and blinds throughout.
You'll also benefit from a double garage with rear roller access, additional off-street parking, a water tank, storage shed, big kid-friendly backyard, and a huge alfresco for spending quality time with guests.
Providing first-class convenience, a variety of sought-after amenities can be found within a short walk or drive, including several private and public schools, a selection of parks and playgrounds, Berwick Village, Casey Hospital, Berwick/Beaconsfield stations, Eden Rise Village, Berwick Springs and the Princes Freeway.
Move-in ready and sure to impress, this is an outstanding opportunity with a whole lot to offer. Don't miss out, secure your viewing today!
General Features
• Type: House
• Living: 2
• Bedrooms: 4 plus study
• Bathrooms: 2
Indoor Features:
• Ducted heating
• Evaporative cooling
• Halogen downlights
• Modern colour palette
• Plush carpets
• Timber-look flooring
• Electric oven
• Gas cooktop
• Dishwasher
• Glass splashback
• Walk-in robe and en suite (with underfloor heating)
• Blinds throughout
• NBN connection
• Alarm system
• Large windows
• Screened doors
Outdoor Features:
• Double garage with rear roller door
• Additional off-street parking
• Water tank
• Large storage shed
• Big backyard
• Huge entertainer's pergola
Other Features:
• Desirable estate
• Within minutes of amenities
• Family-friendly
• Fantastic entertainer
• Move-in ready
• Excellent rentability
Photo I.D. required at all open for inspections








 View more
View more View more
View more View more
View more View more
View more
