Set at the heart of its level five-acre plot where Littlehampton turns to pastural land, this stone-fronted family home is the perfect base to a self-sufficient property with a pool, designated bore-fed paddocks, shedding, orchard, separate studio and your very own 'Cab Sav' vineyard, making it a hobby farm with 'forever' written all over it.
The current owners have rewritten the home's story so you don't have to; adding the pool, updating the lined studio to make it the home office/retreat you've always wanted, and renovating the bathrooms and open-plan kitchen without an expense spared.
An astute floorplan places the formal lounge and ensuited master bedroom at the front of a home that draws the entire family to its open-plan nucleus, where that kitchen makes food the catalyst for every memorable occasion.
With black stone benchtops, oversized breakfast bar, integrated dishwasher, country-style sink and a Belling 900mm vintage style freestanding oven that looks almost too good to use, the kitchen is a beauty in both form and function.
As far selections go, the white tile, elegant green walls, black hardware, frameless glass and wall-hung timber vanities were simply inspired choices for the wet areas throughout this immaculate home with inch-perfect gardens to its immediate garden surrounds.
Whether it's long summer days by the pool, stories by a fire pit, play sessions in the cubby, feeding the animals or cruises from paddock to paddock atop your ride-on mower, those surrounds ensure there's something to look forward to every day. You'll never look back.
More to love:
- A perfect example of the hobby farm/lifestyle property
- Flexible floorplan with up to four bedrooms
- Set on five private acres with established paddocks and room for your favourite animals
- Provisions for stables
- Large in-ground heated pool - only one year old
- Self-sufficient with 13KW solar system, high-quality bore, rain water and Biocycle waste system
- Fully lined separate studio/home office
- Cabernet Sauvignon vineyard
- Efficient split R/C and combustion heating
- Secure play garden with cubby and fixed play equipment
- Veggie patches and chook run
- Striking blackbutt timber floors
- Generous storage throughout
- Just a short drive Littlehampton's Foodland and Primary School
- Moments from a range of wineries/cellar doors and LOT 100
- Less than 10 minutes from Mount Barker
- And much more
Specifications:
CT / 5264/944
Council / Mount Barker
Zoning / RUL
Built / 1996
Land /5A
Council Rates / $4,232.87pa
Emergency Services Levy / $138.80pa
SA Water / $74.20pq
Estimated rental assessment / $850 - $950 per week / Written rental assessment can be provided upon request
Nearby Schools / Littlehampton P.S, Mount Barker P.S, Nairne P.S, Mount Barker South P.S, Mount Barker H.S, Oakbank School, Eastern Fleurieu Strathalbyn 7-12 Campus, Eastern Fleurieu R-12 School
Disclaimer: All information provided has been obtained from sources we believe to be accurate, however, we cannot guarantee the information is accurate and we accept no liability for any errors or omissions (including but not limited to a property's land size, floor plans and size, building age and condition). Interested parties should make their own enquiries and obtain their own legal and financial advice. Should this property be scheduled for auction, the Vendor's Statement may be inspected at any Harris Real Estate office for 3 consecutive business days immediately preceding the auction and at the auction for 30 minutes before it starts. RLA | 226409
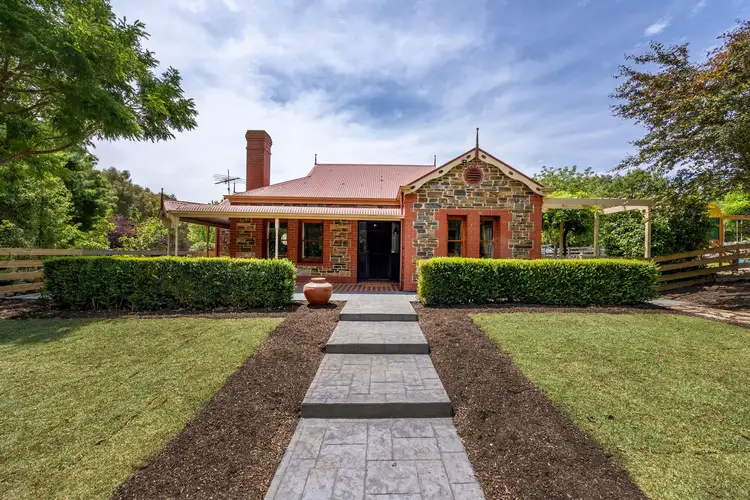
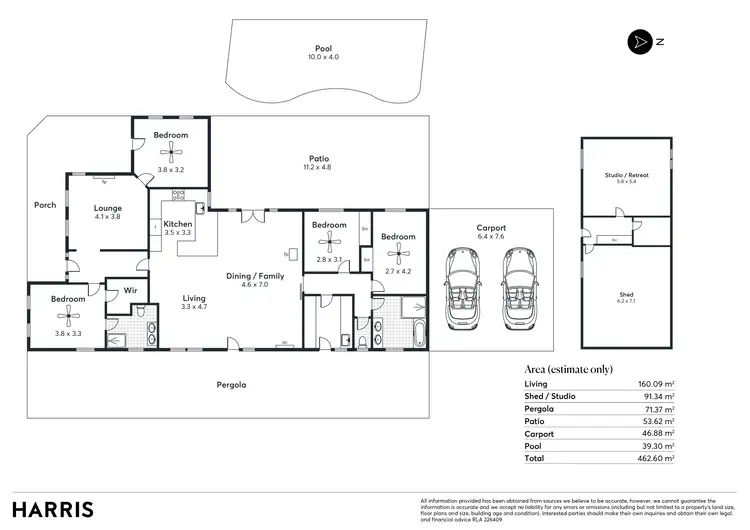
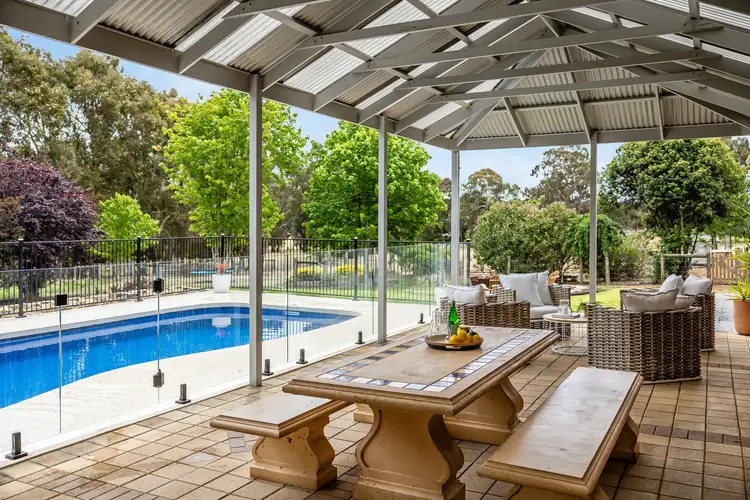
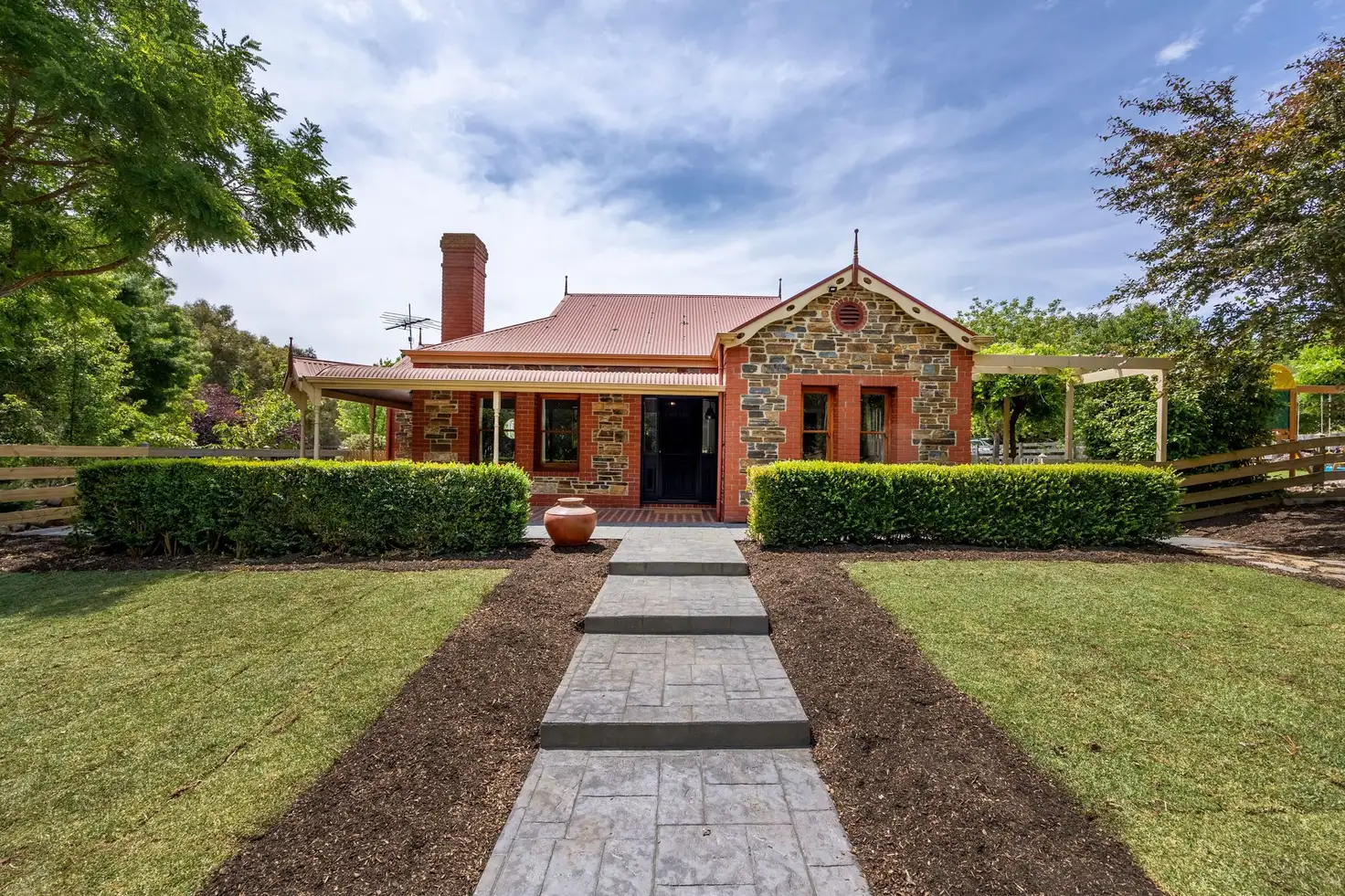


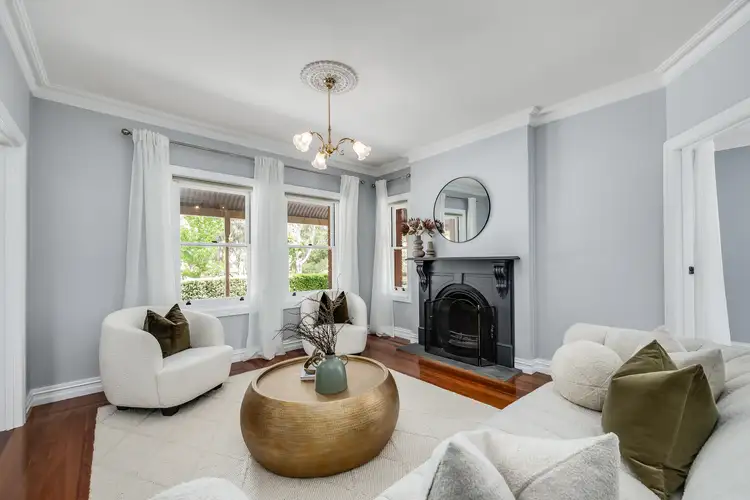
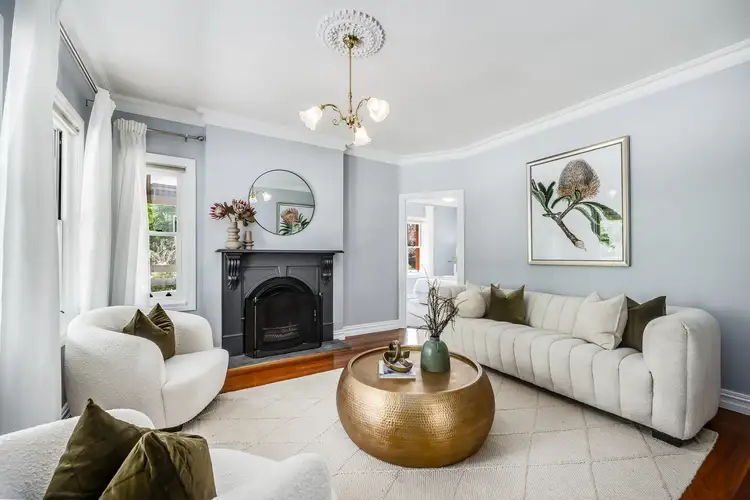
 View more
View more View more
View more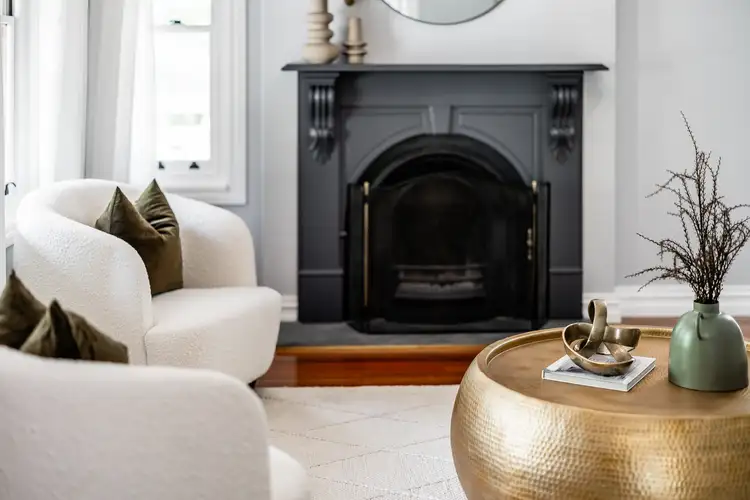 View more
View more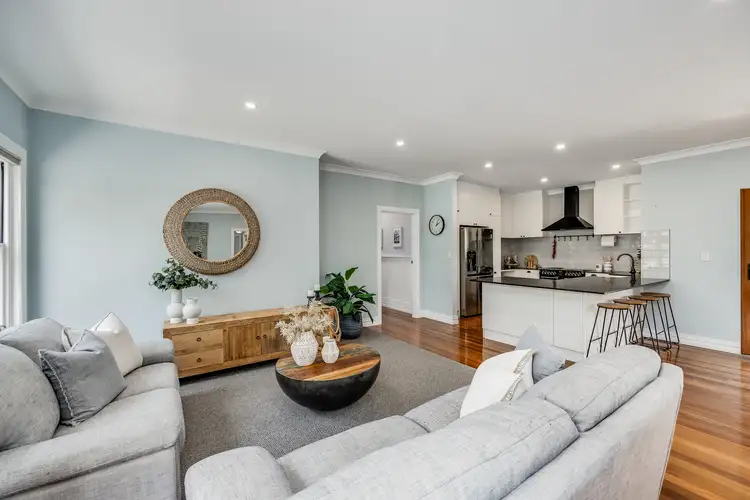 View more
View more
