Behind the front privacy fence and double carport reveals a relaxing courtyard terrace with water feature, pavers, and timber decking that wraps around to the massive rear entertaining deck that overlooks a sparkling salt-water in-ground pool and beautifully landscaped grounds.
Upon entry, the air-conditioned open-plan lounge and dining room conjures up the feeling of a “Hamptons Lodge” with crisp white finishes, polished timber floors, French doors and stylish shutters ensuring a perfect balance of light and breezes.
The renovated kitchen is strategically designed with entertaining in mind opening straight onto the rear deck, and includes a stainless steel oven, pull-out range hood, glass cooktop and an AEG dishwasher. The stylish timber bench tops and ample white cupboards blend effortlessly. The hallway has plenty of hidden storage and a study nook.
The remainder of the upstairs level is the master suite and parent’s retreat. The air-conditioned space is enormous featuring a full length window seat with storage in the bedroom, a “room sized” walk-in-robe complete with dressing table and huge amounts of hanging space, draws, shoe and hat storage. Adjoining the master bedroom is a bathroom with a bathtub, timber vanity, make-up lighting and extractor and separate toilet. There is also a powder room for guests.
An internal feature timber staircase leads downstairs to a huge tiled family room with air-conditioning and a kitchenette. Sliding glass doors flow outside to a third entertaining area beside the pool. This area could be fully self-contained if required.
Bedrooms 2,3 and 4 are also on this level, are carpeted and have built-in robes. Bedroom 3 fits a king-size bed and also has sliding glass doors to the poolside entertaining area. There are many storage options and a large cupboard that would be an ideal cellar.
The rear yard is private and landscaped with double gates to gain access to the back yard a storage shed.
This area attracts professional families, with a strong sense of community spirit, and is a delightful place to live. This wide quiet tree-lined street is a very short walk to transport, shops, Wellers Hill school, St Elizabeth's School, a range of coffee shops, restaurants, medical centre, bikeway, parks and sporting fields. A variety of amenities all at your fingertips and close to bus-way, PA Hospital, Greenslopes Hospital, shopping centres, Clem 7 and the S.E. Freeway and just minutes to the CBD.
Visit http://www.45lanastreet.com.au for auction information and contract details.
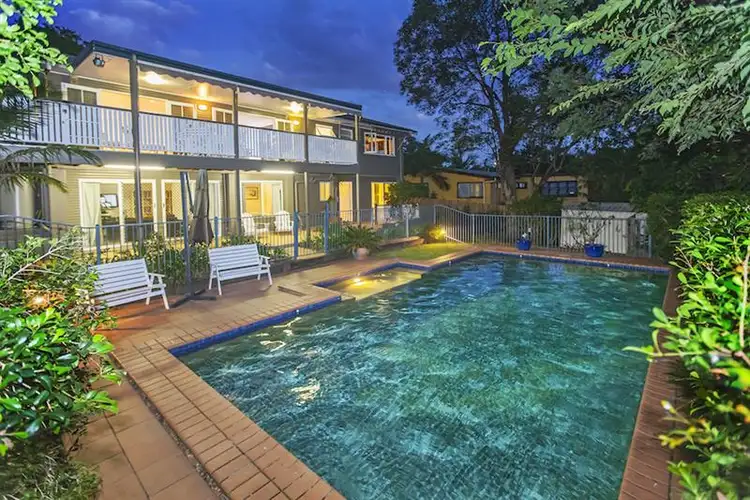
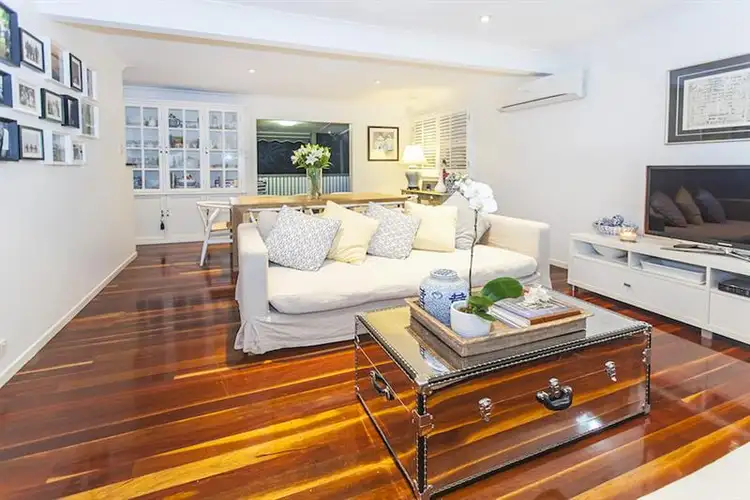
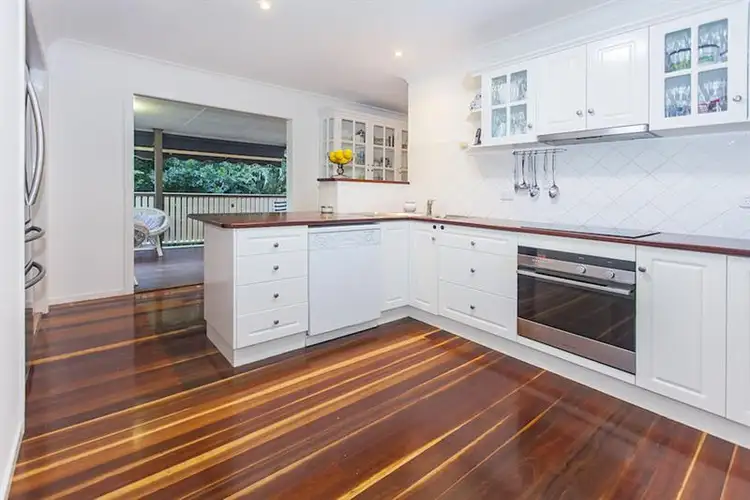
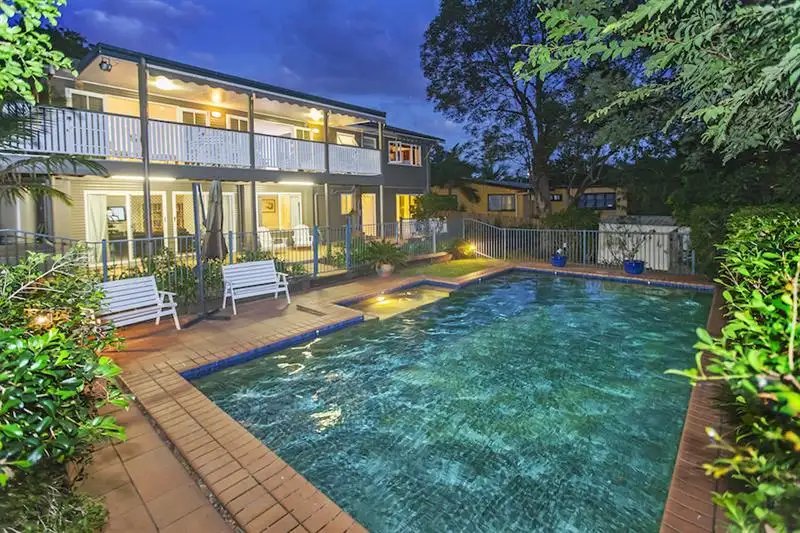


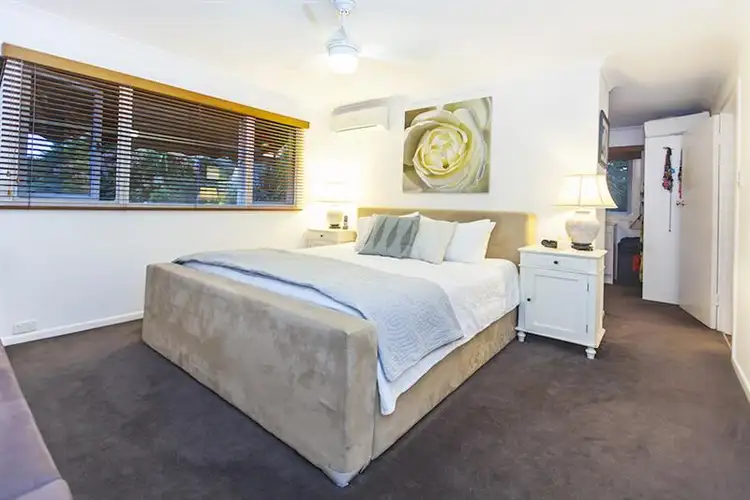
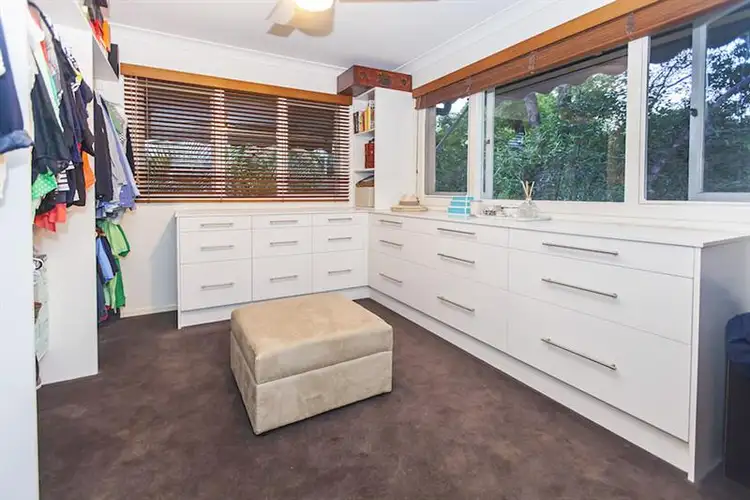
 View more
View more View more
View more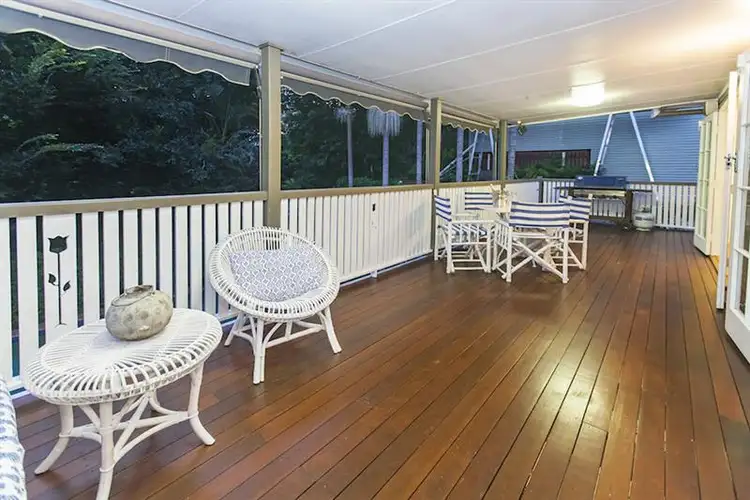 View more
View more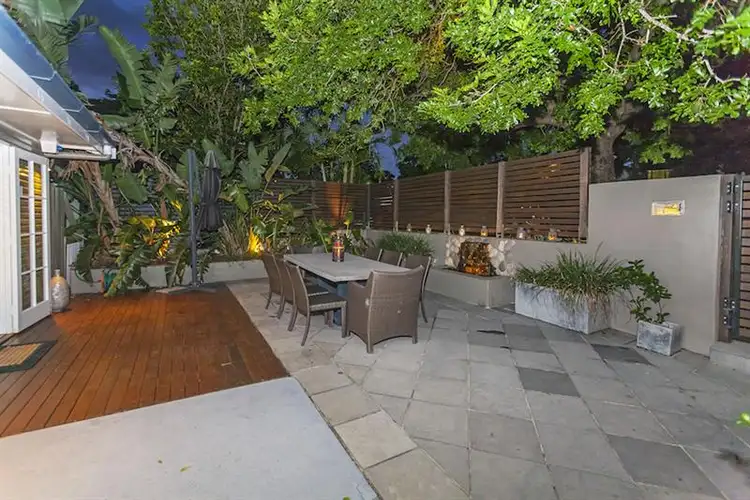 View more
View more
