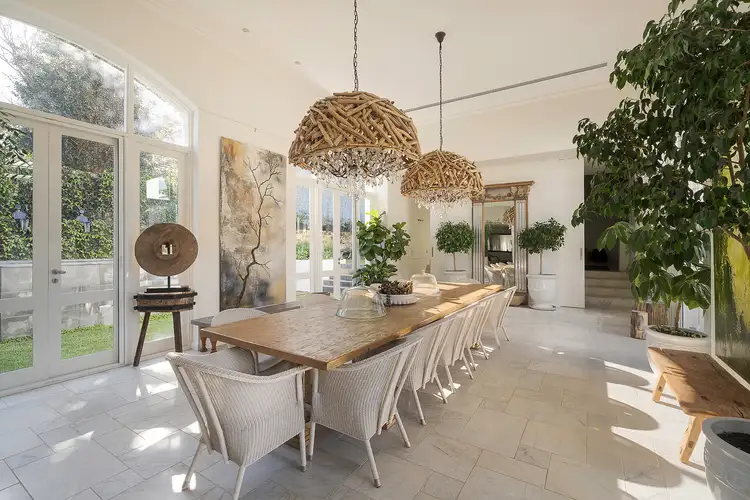Located within one of Perth's most coveted streets, this exceptional Peppermint Grove residence is a masterclass in space, style, and lifestyle.
Generous 890sqm landholding, just moments from the riverfront, with North facing rear garden and spa - a private sanctuary.
Encircled by a timeless wraparound verandah and lush established gardens that frame the home - effortless connection between indoor living and outdoor spaces, at every turn.
Uncover and indulge the opulent formal dining room - voluminous ceiling and symmetrical French doors on either side, flooding the space with natural light and creating a grand sense of openness. While the statement chandeliers add to the architectural drama.
The ultimate entertainer's setting - an alfresco area complete with outdoor fireplace and vergola for all-season enjoyment.
Meticulously landscaped gardens, lead to a sun-filled rear garden and spa - providing an ideal setting for gatherings or quiet relaxation.
Central kitchen impresses with Miele appliances, stone benchtops, and exotic wood cabinetry, complemented by a walk-in pantry and separate scullery.
Upstairs, four well-appointed bedrooms, including a main suite with walk in robe, ensuite bathroom, French doors to balcony - capturing leafy outlooks and river glimpses.
Peaceful sitting zone upstairs, extends onto the wraparound balcony, inviting natural light and a connection to the river surrounds.
At the rear, the double garage provides excellent storage, a bathroom with shower, and mezzanine loft, with air-conditioning - adaptable to a studio, secondary office, or retreat.
Every element of this extraordinary home reflects considered design, from river-facing vistas to spaces that flow effortlessly indoors to out.
A rare opportunity to secure a Peppermint Grove residence that perfectly blends space, sophistication, and riverside prestige.
*Viewing by Appointment* - For more information please contact Peter Burns, 0418 925 012.
Features:
• 890sqm Landholding
• North Facing Rear Garden & Pool/Spa
• 4 Bedrooms
• 3.5 Bathrooms
• 2 Car Garage (at Rear)
• Secure Gated Parking (3 Cars)
• Kitchen/ Meals/ Family
• Formal Dining area
• Formal Living area with Wood Fireplace
• Office
• Mezzanine Loft/Studio
• Wine Cellar
• Spa/Pool (heated)
• Alfresco Entertaining Area
• Outdoor Fireplace
• Storage
• Air-conditioning
• Balcony with River Vistas
• Wraparound Verandah
• Solar Panels
• Alarm System
Rates (approx.)
Council: $6,714 per annum
Water: $3,254 per annum








 View more
View more View more
View more View more
View more View more
View more
