Tucked away in a peaceful seaside town, this beautifully designed home offers the perfect lifestyle. With its elevated position, high ceilings & large windows capturing the sweeping views of the coastline and spanning over two levels, this property is much more than a home, it offers a sense of calm and coastal charm.
Downstairs, to your right, you'll find a generous shed with two high clearance roller doors, providing drive-through access to the rear yard, ideal for trailers, boats, or extra vehicles. Inside the shed, built-in cupboard storage keeps everything organised and accessible.
The lower level includes a modern bathroom with shower, toilet, and vanity, along with a comfortable bedroom featuring lovely views towards the ocean, updated carpet, built-in robes, and a combination of blinds and venetians to suit every season.
A practical laundry includes great built-in storage, laundry chute from upstairs, built in washing machine & dryer to be included with the sale and trough, while an additional garage under the main roof provides even more secure parking, storage or workshop potential.
Upstairs you are welcomed into a spacious open-plan living area with ocean views, bathed in natural light, updated white wash look vinyl flooring and finished with white venetians, a reverse cycle air conditioner, and gas heater ensuring cosiness all year round.
The kitchen is beautifully appointed for both everyday use and entertaining, boasting a gas cooktop & oven, dishwasher, breakfast bench to gather plus a walk-in pantry for all your cooking needs.
The wrap-around balcony allows you to move seamlessly from indoor living to outdoor enjoyment, providing stunning coastal views that transform every morning coffee or evening glass of wine into a moment of serenity.
Retreat to the master bedroom, complete with new carpet, blinds, and a large walk-in robe that leads through to a deluxe two-way bathroom. This thoughtfully designed space features a spa bath, shower, double vanity, and separate toilet.
An additional upstairs bedroom features new carpet, a ceiling fan, day/night blinds, and built-in robes, making it perfect for guests, children, or a home office.
And just when you think you've seen it all, step outside to the undercover deck and additional living space/studio, workshop or teen retreat. This area includes a slow combustion heater, bench space, sink, and even a garage door, making it versatile for all your needs!
After a day of fishing, surfing, swimming, or strolling along the shore, there's nothing better than stepping under your very own open-air shower to wash away salt, sand, and sunscreen! A touch of luxury in your private yard that brings the tranquil and calm energy back after big days in the sun! A small hut area with a sink and running water provides the perfect spot to scale and clean up your catch from a day out fishing!
Don't miss this rare opportunity to own your own piece of paradise in a quiet seaside town, where every day begins with the sound of the ocean. Whether you love fishing, swimming, or simply taking sunset walks along the beach, this home offers the coastal lifestyle you've always dreamed of!
An inspection is a must to appreciate all aspects!
Additional Information:
Land Size: Approx 853m2
Building Size: Approx 213m2
Council Rates: Approx TBC
Emergency Services Levy: Approx TBC
Water / Sewerage Rates: Approx TBC
Age of Building: Approx 1997
Rental Appraisal: Contact The Property Co.SA
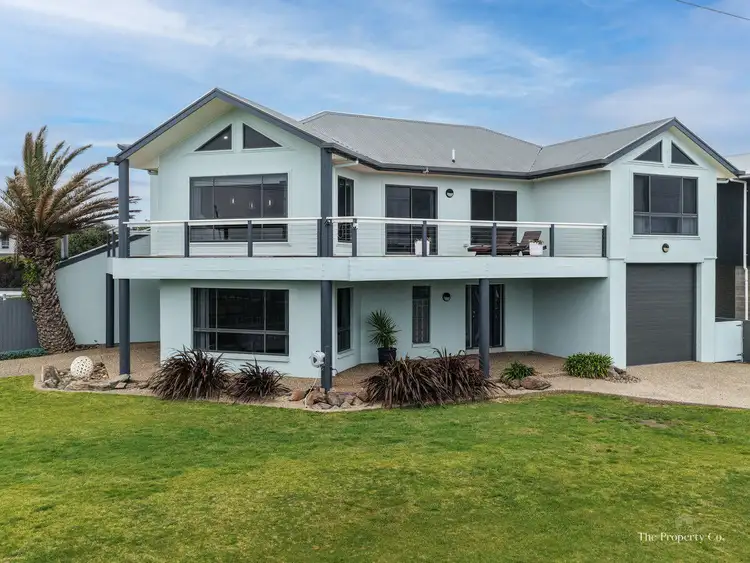
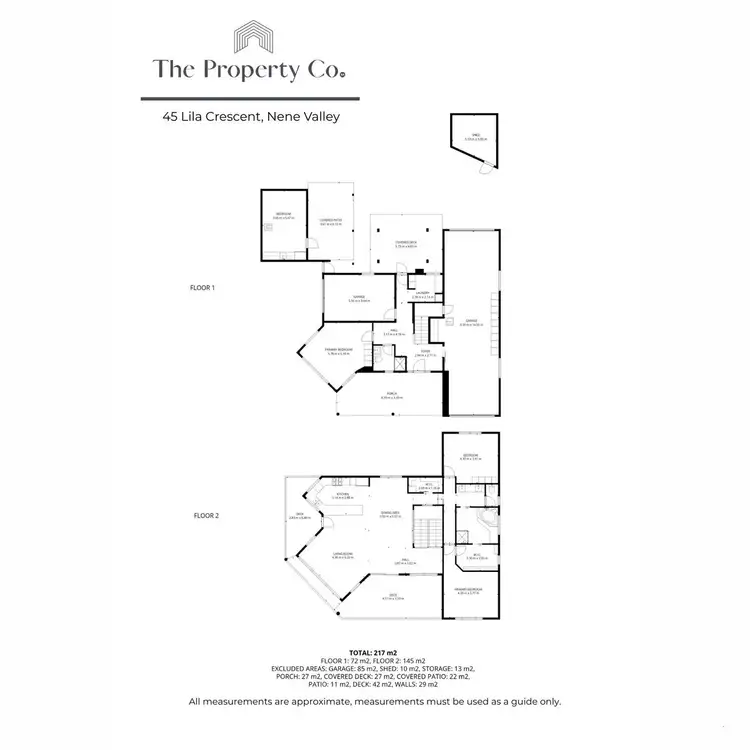
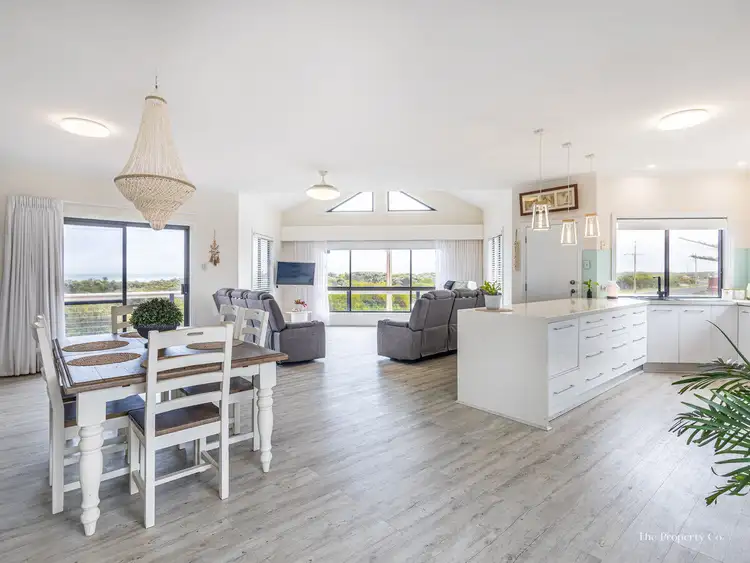
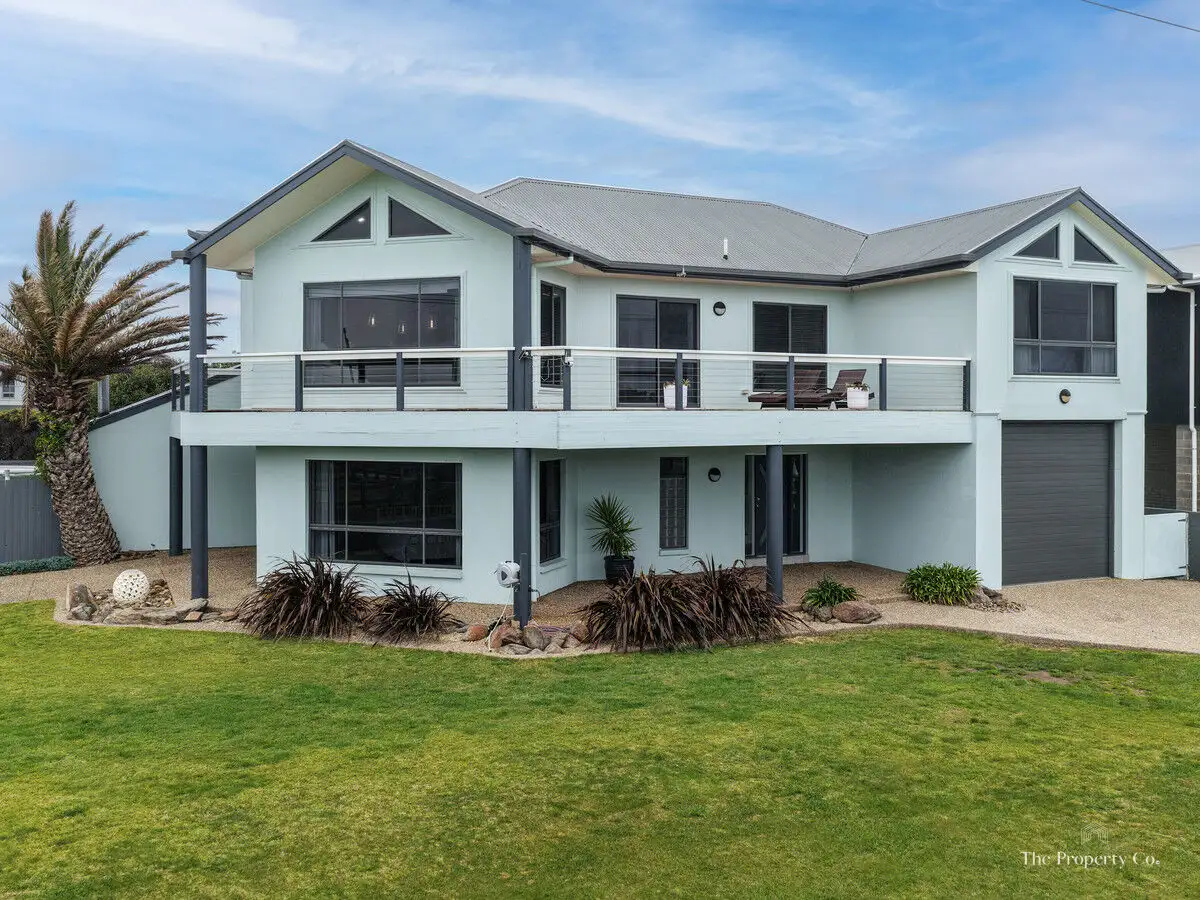


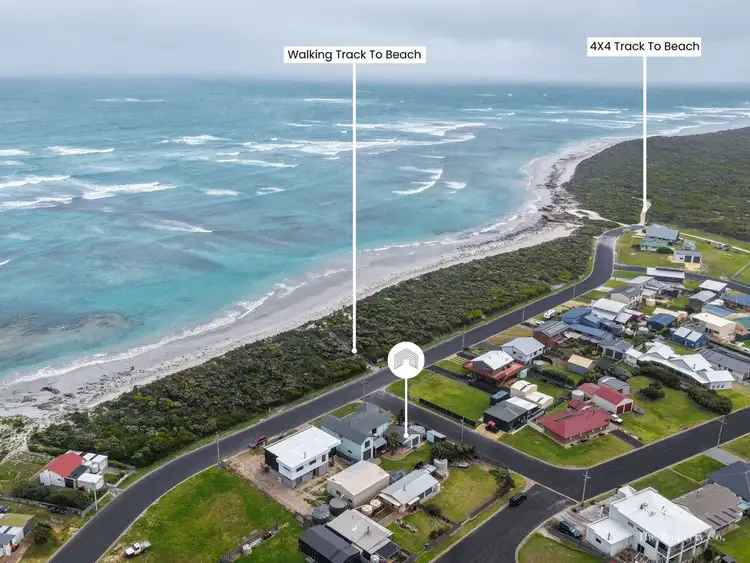

 View more
View more View more
View more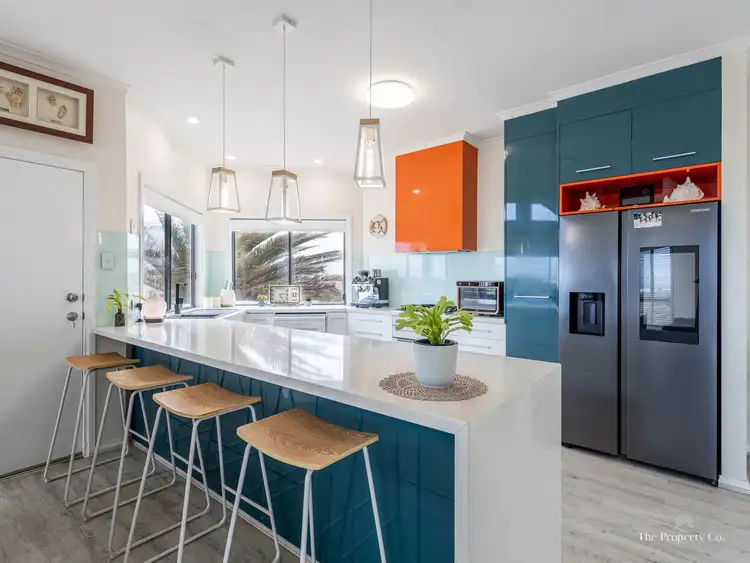 View more
View more View more
View more
