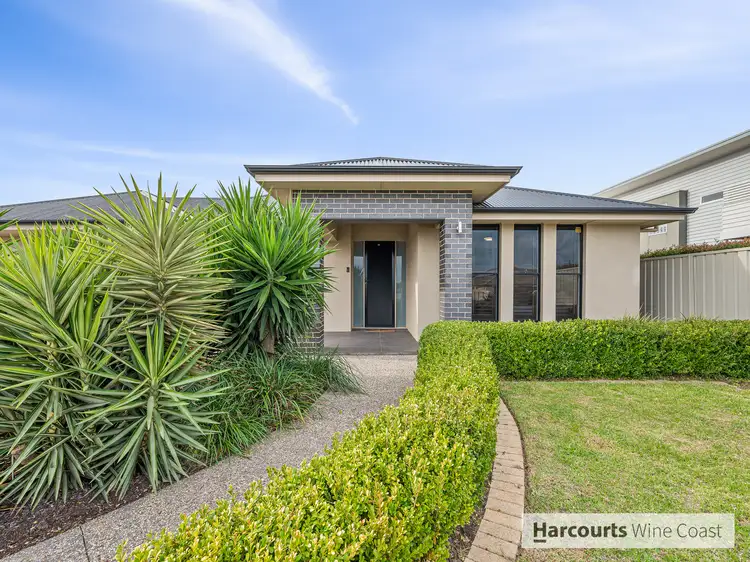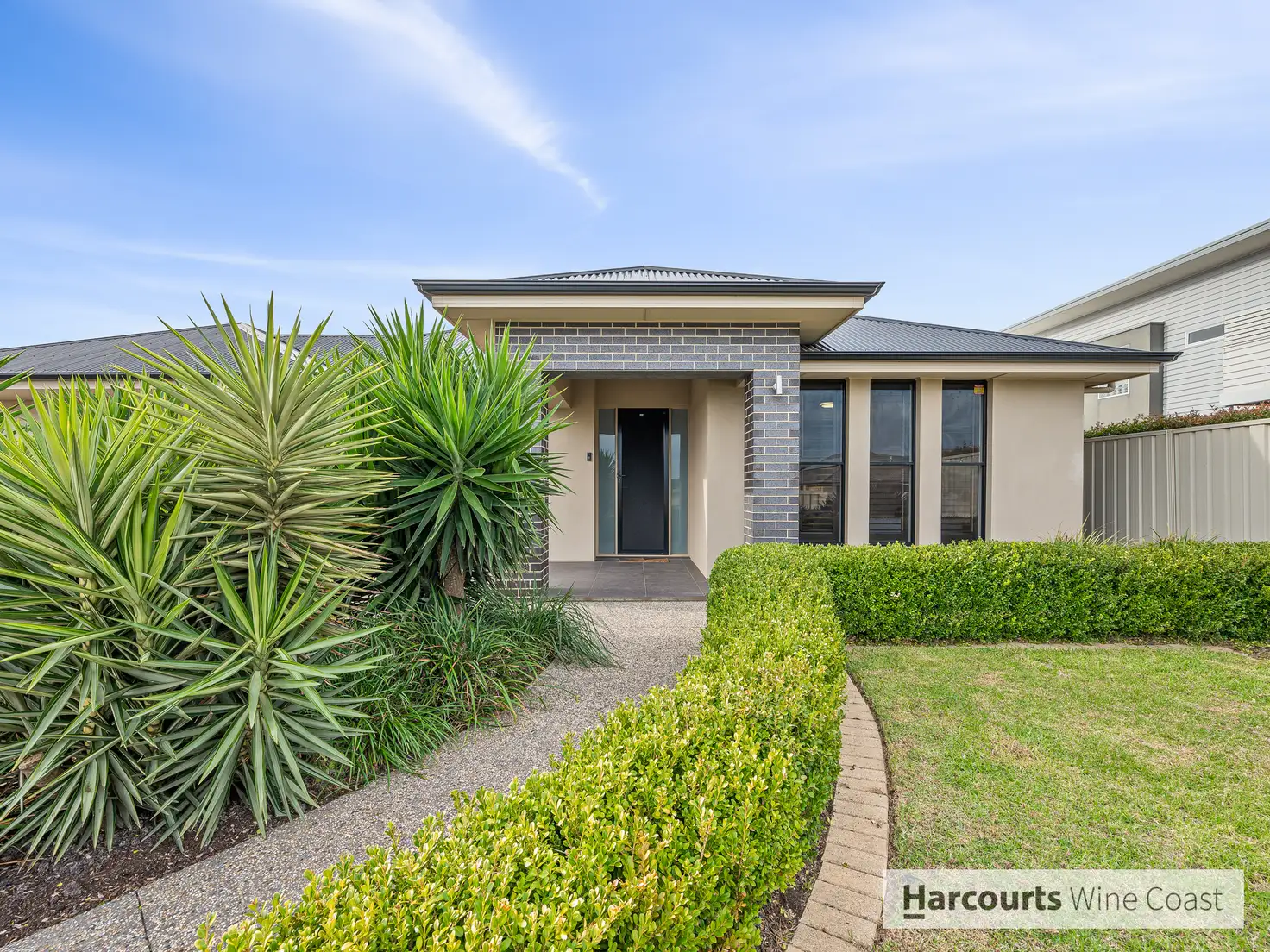Another SOLD by Shona Smart!
Indulge in the epitome of tranquillity and perfection at this idyllic property, nestled on the elevated side of Lurline Boulevard, just a short stroll from the sprawling sands of Sellicks Beach. Experience the perfect environment that fosters the growth and happiness of you and your family.
Built in 2014 by Dechellis, this spacious dwelling was carefully planned and constructed with a focus on quality features and a flexible floor plan, allowing for both entertaining and creative pursuits while maintaining a warm and inviting ambiance.
As you step through the front door, an immediate sense of space and comfort embraces you. The wide tiled hallway, adorned with soft downlights from the high ceiling guides you to the expansive living area at the rear of the property.
To the right, the main bedroom awaits, providing a luxurious sanctuary with dual walk-in robes and an ensuite adorned with floor-to-ceiling tiles. Unwind in the indulgent spa bath or enjoy the convenience of stone benchtop 'His and Hers' vanities. On the left, a serene lounge offers a peaceful retreat for relaxation or movie nights with impressive surround sound.
Each living area window is adorned with high-quality Plantation shutters, striking a perfect balance between natural light and privacy. Ducted reverse cycle air conditioning provides climate control all year round.
The spacious gourmet kitchen is a haven for culinary enthusiasts, featuring stone benchtops, a glass splashback, and top-of-the-line stainless steel appliances. Whether you're preparing a feast or passing on your cooking skills to the next generation, this kitchen provides an ideal space for culinary exploration. A storage room adjacent to the kitchen provides extra room to stock up on provisions.
Open the triple glass sliding doors to create a seamless flow between indoor and outdoor areas, inviting in the refreshing breeze and filling the space with abundant natural light. It's a delightful setting for both indoor and outdoor entertaining.
Adjacent to the living area, a versatile study/office can be opened up to expand your entertaining capacity or serve as a private workspace.
From the hallway, access the great sized additional bedrooms, each with built-in robes and tinted windows. The main bathroom, graced with floor-to-ceiling tiles, offers a separate toilet, shower, and bath, providing a haven for relaxation. The bedrooms feature easy care timber flooring, fans, tinted windows and built-in robes.
The thoughtfully designed laundry offers ample storage space and direct access to the side yard, ensuring functionality meets convenience.
Just beyond the family area, an inviting undercover entertaining space awaits beneath the main roof. Insulated and protected by retractable blinds, this area allows for socializing in any weather conditions.
As an additional benefit, an expansive pergola is situated at the side of the home, offering privacy with new screening and side access from the front driveway, perfect for parking extra vehicles or a boat.
The beautifully landscaped backyard features under-lawn irrigation, a comprehensive watering system, and a rainwater tank, ensuring a vibrant and flourishing outdoor oasis. A garden shed ensures that even the tools have a home.
Don't miss out on the opportunity to own this exceptional property where peace, perfection, and the ultimate family lifestyle harmonise seamlessly. Call Shona today to register your interest.
Features
• Custom-built Dechellis home of exceptional quality in a prime beachside location
• Constructed in 2014 with meticulous attention to detail
• Impeccable presentation throughout, ready for you to move in and enjoy
• Stylish plantation shutters and tinted windows add a touch of elegance
• Light and airy neutral colour palette creates a serene ambiance
• Impressive open plan living area seamlessly connects to the alfresco space
• Gourmet kitchen features 60mm wide stone benchtops, coloured glass splashback, and stainless steel appliances
• Island bench with a waterfall benchtop offers ample space for culinary creations
• Additional pantry/storage room adjacent to the kitchen provides even more storage space
• Triple sliding doors enhance indoor-outdoor flow for seamless entertaining
• Outdoor alfresco area boasts downlights, retractable blinds, and tiled flooring, leading to the spacious paved pergola, lush lawn, and landscaped garden
• High ceilings throughout add a sense of grandeur
• Four generously sized bedrooms plus a versatile office space
• Luxurious master suite with plush carpet, walk-in robe, and spacious ensuite
• Floating timber flooring adds warmth and character to the remaining bedrooms
• Bedrooms 3 & 4 have newly tinted windows
• Main bathroom with separate toilet, shower, and spa bath
• Well-appointed laundry with ample cupboards for convenience
• Energy-efficient LED downlights illuminate living and traffic areas
• Ducted air-conditioning ensures year-round climate control
• Low maintenance grounds with pop-up sprinklers in the front lawn and under-lawn irrigation at the back
• Double garage with automatic door and internal access
• Side access to the expansive pergola for easy outdoor enjoyment or additional parking/storage
• Rainwater tank installed for sustainable water usage
• Garden shed
• House is connected to 3-phase power for enhanced electrical capacity
• NBN Connected with multiple data points throughout the home.
Additional Information:
CT Ref: Volume 5925 / Folio 804
Local Council: City of Onkaparinga
Zoning: Residential - SN Suburban Neighbourhood
Council Rates: $3,208.73 pa
SA Water Rates: Supply only $70.80 pq
ESL: $153.75 pa








 View more
View more View more
View more View more
View more View more
View more
