$700,000
4 Bed • 2 Bath • 2 Car • 883m²
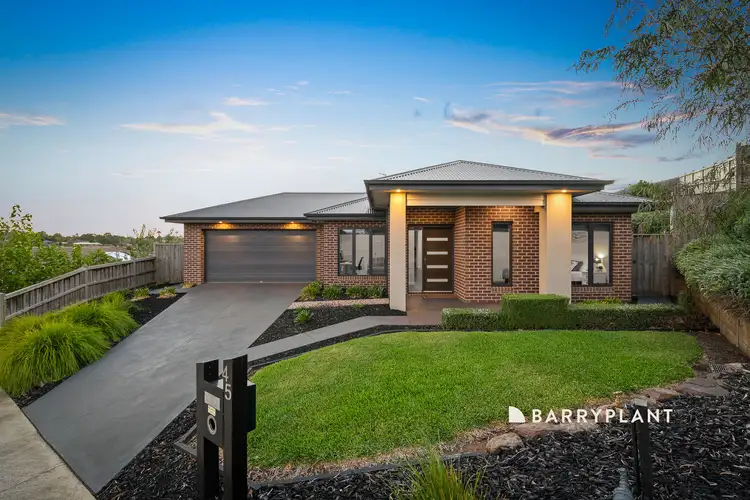
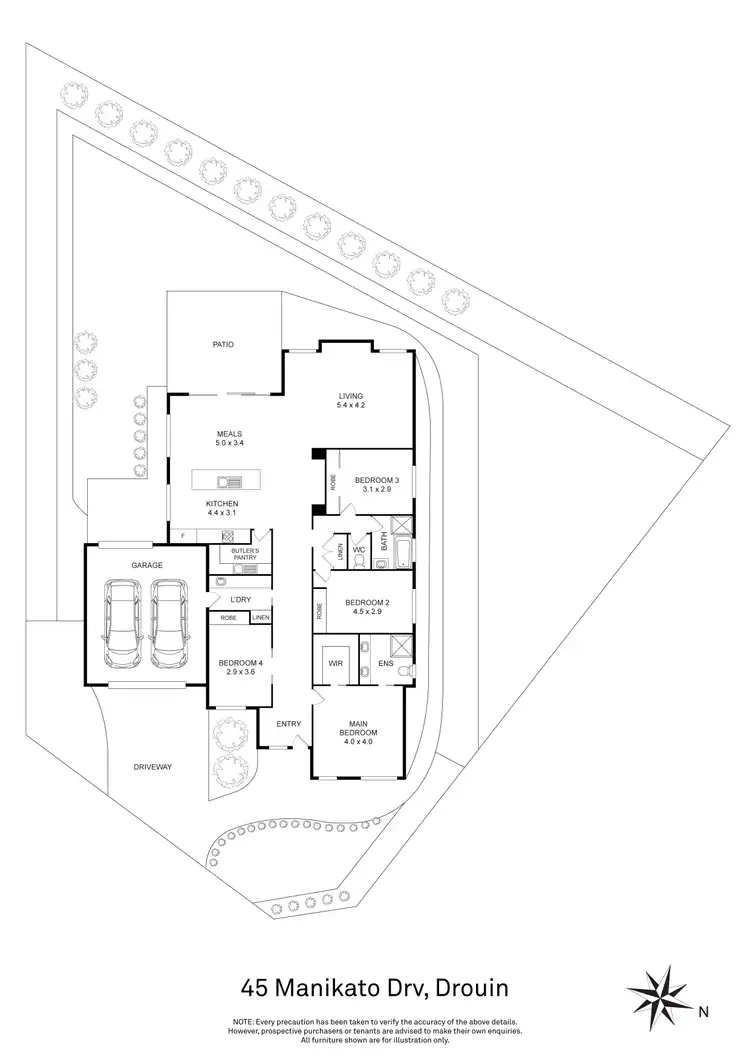
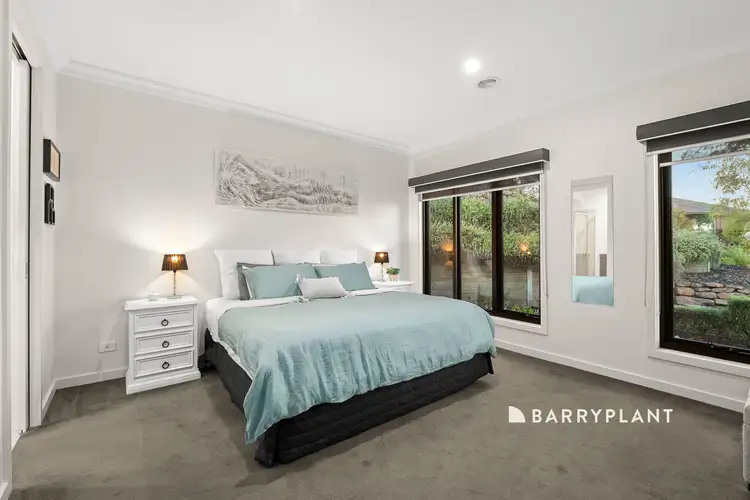
+16
Sold
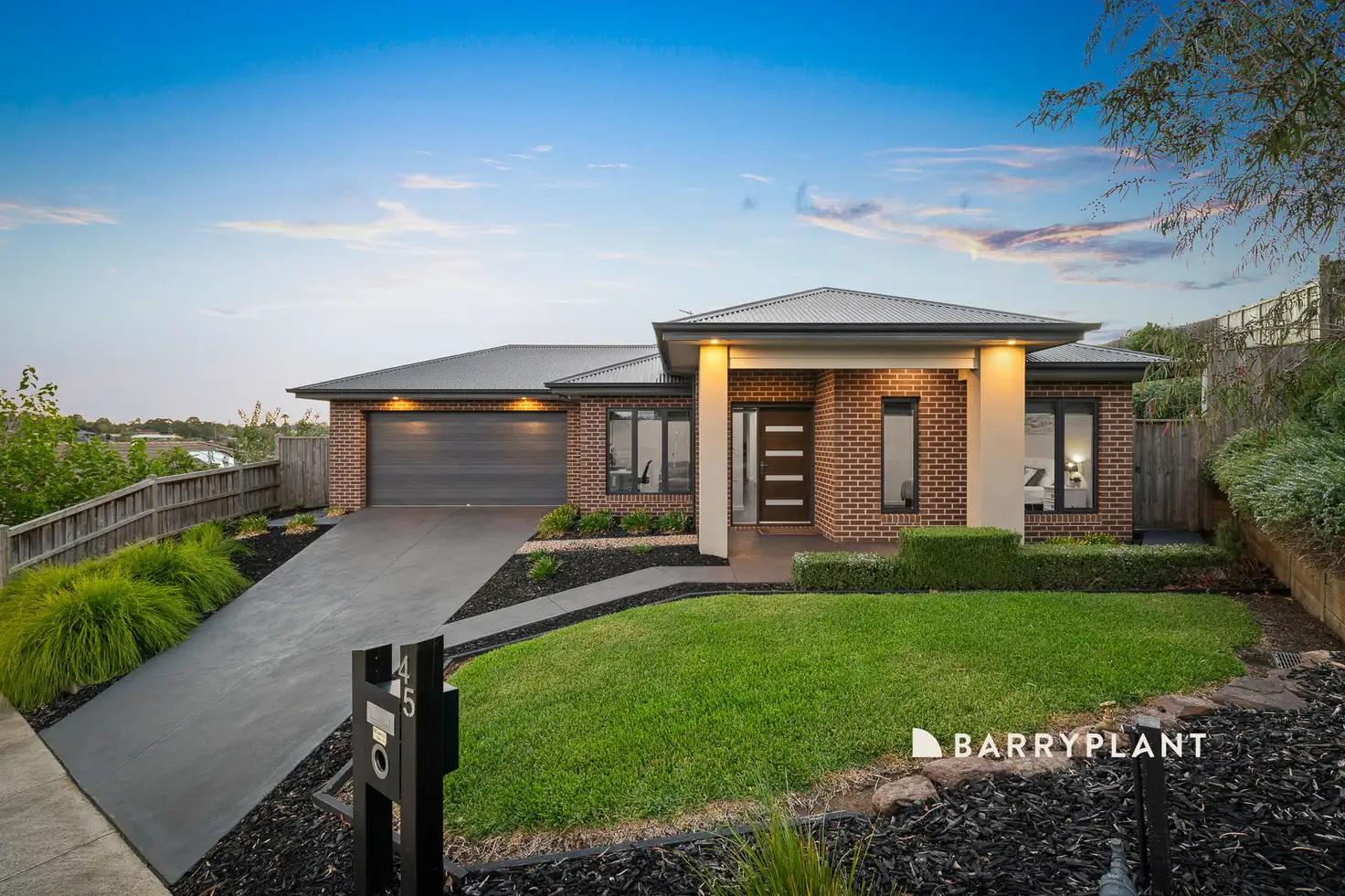


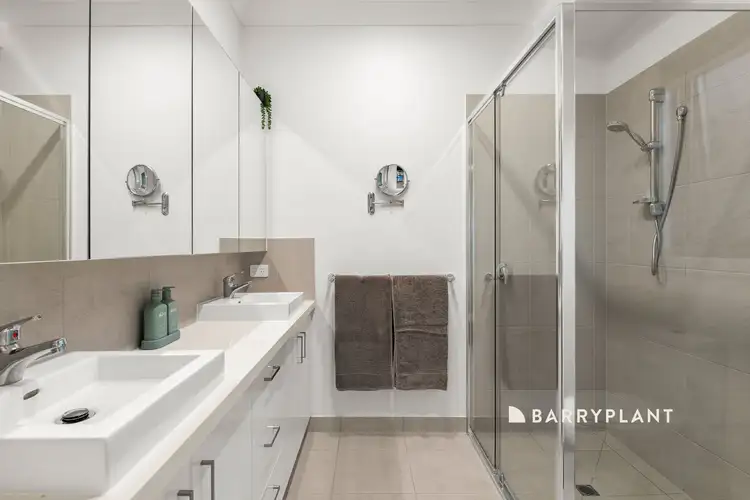
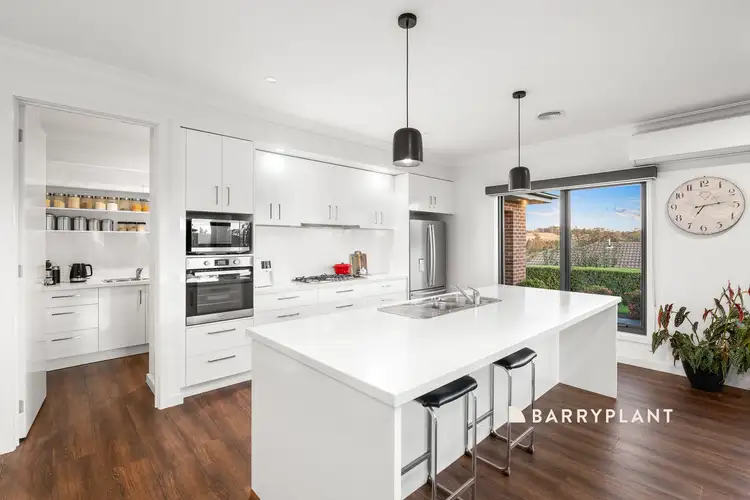
+14
Sold
45 Manikato Drive, Drouin VIC 3818
Copy address
$700,000
- 4Bed
- 2Bath
- 2 Car
- 883m²
House Sold on Fri 12 Sep, 2025
What's around Manikato Drive
House description
“Upgraded Elegance with Stunning Valley Views”
Property features
Other features
9 Foot Ceilings*, Area Views, Carpeted, Close to Schools, Close to Shops, KitchenetteBuilding details
Area: 279m²
Land details
Area: 883m²
Interactive media & resources
What's around Manikato Drive
 View more
View more View more
View more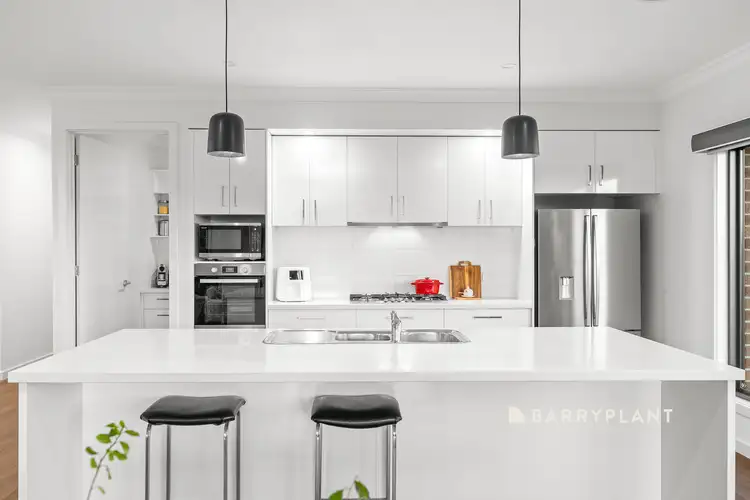 View more
View more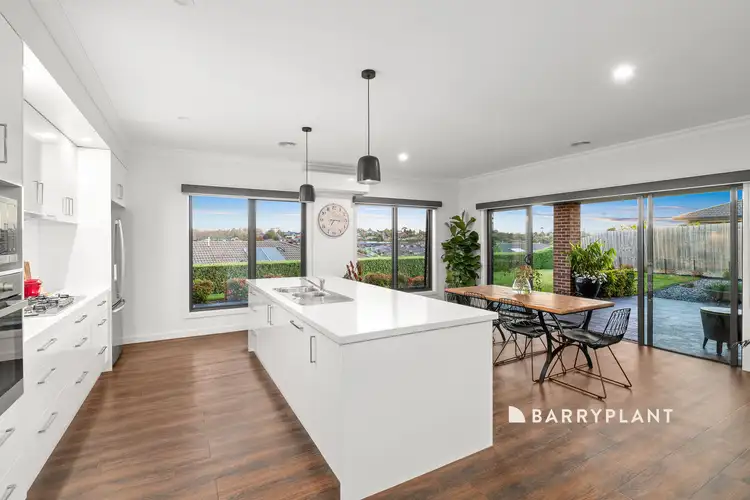 View more
View moreContact the real estate agent

Dave Reilly
Barry Plant Drouin
0Not yet rated
Send an enquiry
This property has been sold
But you can still contact the agent45 Manikato Drive, Drouin VIC 3818
Nearby schools in and around Drouin, VIC
Top reviews by locals of Drouin, VIC 3818
Discover what it's like to live in Drouin before you inspect or move.
Discussions in Drouin, VIC
Wondering what the latest hot topics are in Drouin, Victoria?
Similar Houses for sale in Drouin, VIC 3818
Properties for sale in nearby suburbs
Report Listing
