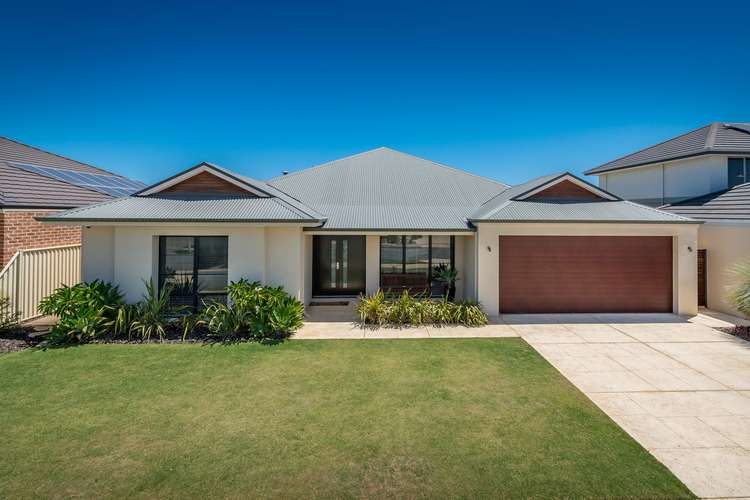$1,000 per week
4 Bed • 2 Bath • 2 Car • 600m²
New




Leased






Leased
45 Mattingleys Approach, Burns Beach WA 6028
$1,000 per week
- 4Bed
- 2Bath
- 2 Car
- 600m²
House Leased on Sat 27 Apr, 2024
What's around Mattingleys Approach
House description
“A LITTLE SLICE OF COASTAL HEAVEN !!”
Boasting impeccable presentation inside and out, this superbly designed abode will wow your guests with its generous open plan living design, peaceful and private alfresco, bowling green lawns and stunning timber floors. The kids will also be happy with a well placed activity room just for them, fun home theatre and loads of outdoor playing space. And for you.... a spacious parent's master retreat with hotel sized ensuite, lots of walk in robe storage, an enormous entertaining kitchen and a separate study for peace and quiet when you work from home. This fantastic family residence really is the complete package.
FEATURES:
A sweeping sheltered veranda and double door entry
Home office with recess which could be converted to a 5th bedroom or nursery
Sumptuous master suite with a peaceful garden outlook and massive walk-in robe
Fabulous ensuite with his and her vanities and separate wc
Designated home theatre room with dual door access
Stunning kitchen with gas cook under bench oven, double sink, walk in pantry, fridge/freezer recess, ample storage and bench space and a handy breakfast bar with side buffet access
Ideal laundry and storage off the kitchen
Sprawling open plan dining and family room
Queen sized beds 2, 3 & 4 all with built in robes
Impeccable 2nd bathroom and separate 2nd wc
Hallway walk in linen storage
OUTDOORS:
Impressive private alfresco entertaining area
Mature landscaped gardens with automatic reticulation
Lush Green lawns
Room for a pool
North facing back yard
Double remote garage and generous store room
EXTRAS:
Solid Ironbark timber floorboards throughout the main living area
Quality carpets
Ducted evaporative air conditioning
Built by Lifestyle Homes in 2009
HOW TO VIEW THIS PROPERTY
Arranging an inspection is easy!
Simply click the 'Make an enquiry' or 'email agent' button for that rental property. You then enter your details and choose an inspection time that suits you. An instant registration email and/or text message will be sent to you. Confirm your attendance by selecting 'register'
PLEASE NOTE: If you do not register to attend we can't notify you of any changes or cancellations to open. An open will be cancelled if no one has registered to attend.
DISCLAIMER: The content in this real estate advertisement is provided for general information purposes only and should not be relied upon as accurate or complete. While we strive to ensure that all information provided is correct and up-to-date, we make no representations or warranties of any kind, express or implied, about the completeness, accuracy, reliability, suitability, or availability of the information, products, services, or related graphics contained in this advertisement. Any reliance you place on such information is therefore strictly at your own risk.
Furthermore, we strongly advise that you verify all information provided before making any decisions related to buying, selling, leasing, or renting real estate. As the agent responsible for publishing this advertisement, it is your responsibility to ensure that all facts and figures are correct and up-to-date before publishing. We will not be liable for any loss or damage, including without limitation, indirect or consequential loss or damage, or any loss or damage whatsoever arising from loss of data or profits arising out of, or in connection with, the use of this advertisement.
Land details
What's around Mattingleys Approach
Inspection times
Contact the property manager
Send an enquiry

Agency profile
Nearby schools in and around Burns Beach, WA
Top reviews by locals of Burns Beach, WA 6028
Discover what it's like to live in Burns Beach before you inspect or move.
Discussions in Burns Beach, WA
Wondering what the latest hot topics are in Burns Beach, Western Australia?
Other properties from Realmark - Coastal
Properties for lease in nearby suburbs
- 4
- 2
- 2
- 600m²



