$825,000
4 Bed • 2 Bath • 6 Car • 5212m²


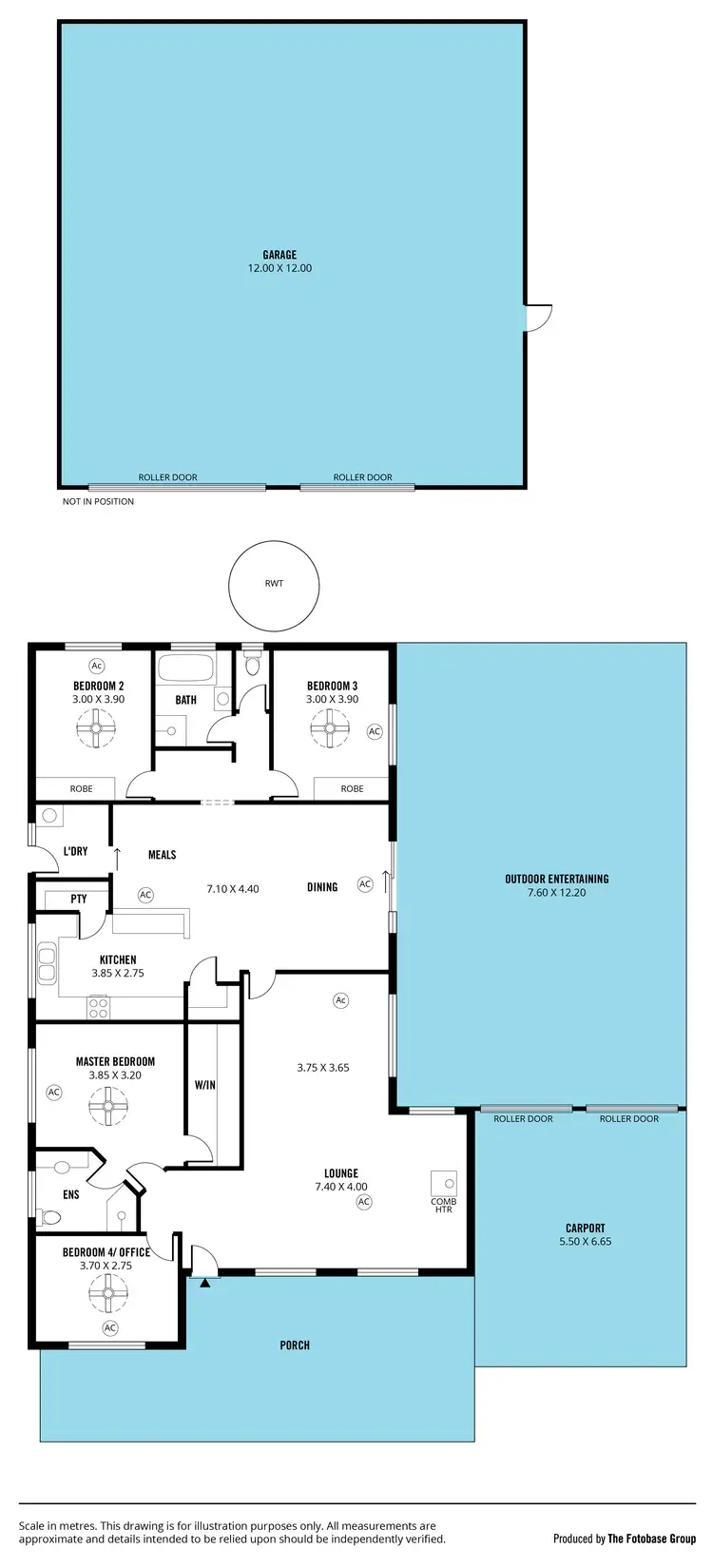

+33
Sold
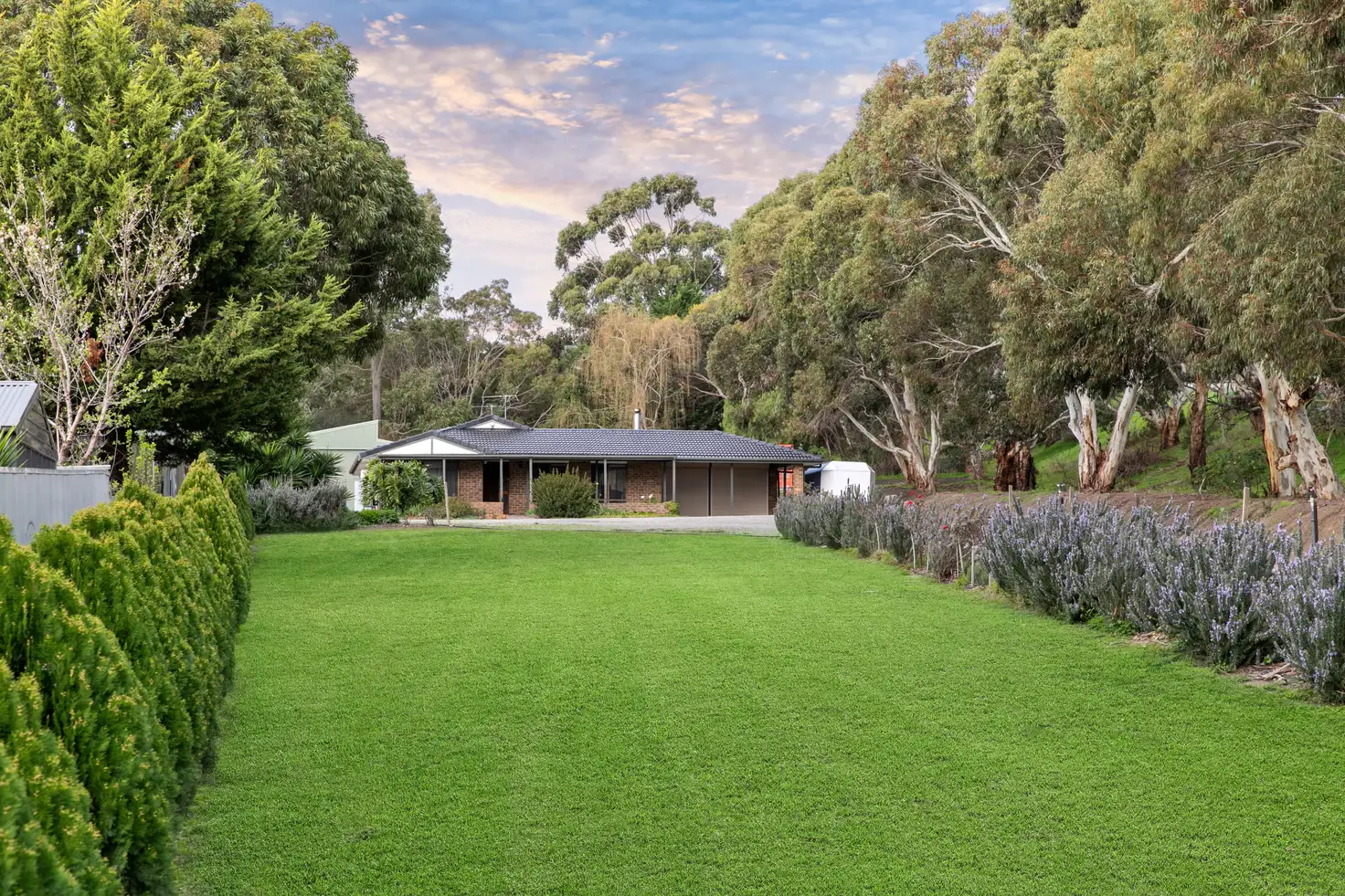


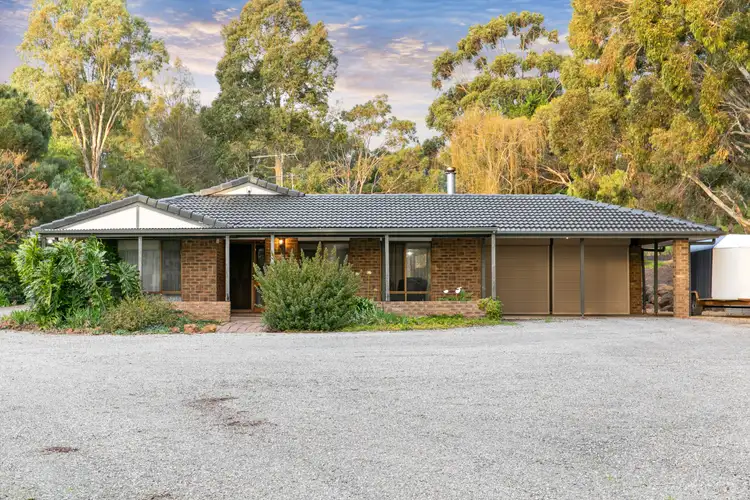
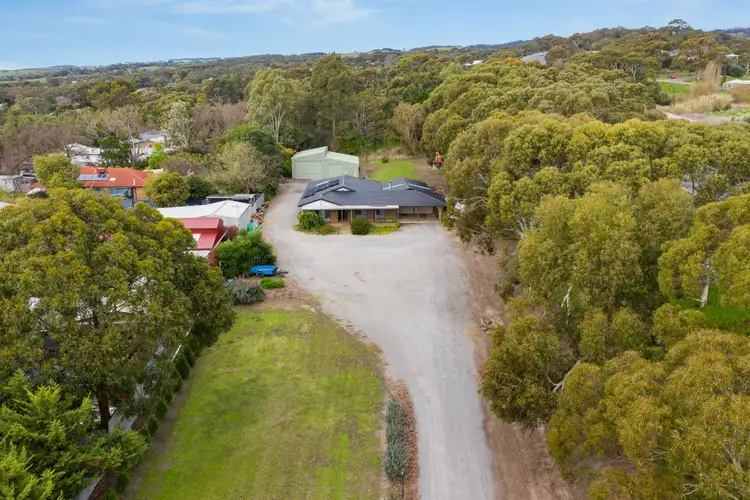
+31
Sold
45 Methodist Street, Willunga SA 5172
Copy address
$825,000
- 4Bed
- 2Bath
- 6 Car
- 5212m²
House Sold on Thu 30 Sep, 2021
What's around Methodist Street
House description
“Over an acre on the edge of the Willunga township - Worth some serious consideration...”
Building details
Area: 191m²
Land details
Area: 5212m²
Interactive media & resources
What's around Methodist Street
 View more
View more View more
View more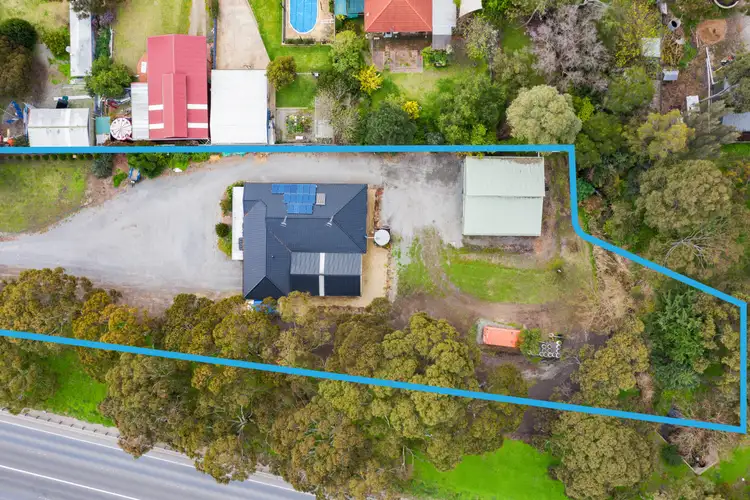 View more
View more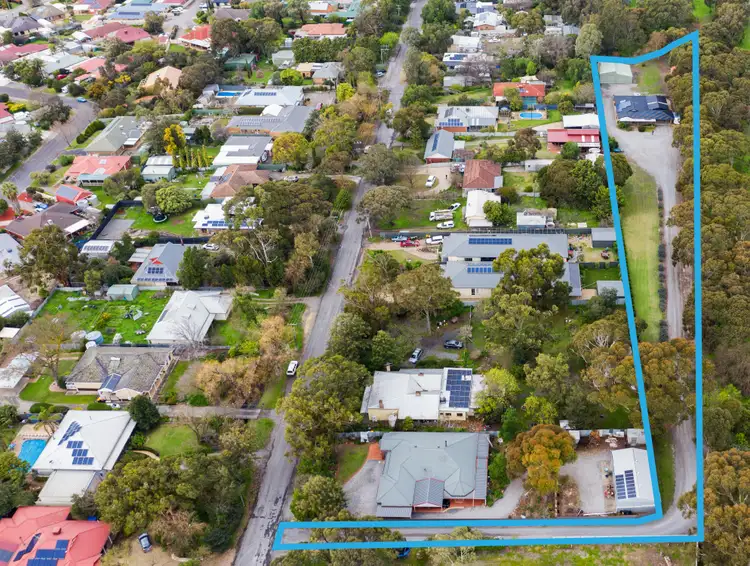 View more
View moreContact the real estate agent


David Hams
Magain Real Estate
5(1 Reviews)
Send an enquiry
This property has been sold
But you can still contact the agent45 Methodist Street, Willunga SA 5172
Nearby schools in and around Willunga, SA
Top reviews by locals of Willunga, SA 5172
Discover what it's like to live in Willunga before you inspect or move.
Discussions in Willunga, SA
Wondering what the latest hot topics are in Willunga, South Australia?
Similar Houses for sale in Willunga, SA 5172
Properties for sale in nearby suburbs
Report Listing
