“Elevated parkside home offers enormous potential”
Text '45MUE' to 0488 810 057 for all property information.
Add your personal designer touch to this lovely, elevated home and take full advantage of this stunning parkside location. The three-bedroom upper level is well presented in good original condition with solid foundations in place, and the work has already been done for you in the renovated downstairs studio granny flat. The home is set on a generous block directly neighbouring expansive parkland and is walking distance to public and private schools and Malak Marketplace.
— Upstairs living/dining area opens to entertainer’s balcony
— Well-presented gas kitchen with breakfast bar and dishwasher
— Main bathroom with shower over bath and separate toilet
— Twin built-in robes to large, light-filled master bedroom
— Single built-in robes to good-sized second and third bedrooms
— Self-contained downstairs studio with kitchenette and ensuite
— Internal and external laundry facilities add convenience
— Huge under-house alfresco patio; in-ground spa with shade sail
— Large dual-door freestanding garage, shed or workshop
— Generous backyard directly adjoins the huge neighbouring park
Beautiful, polished timber floors throughout the upper level of this will be the centerpiece of your new interior design that will take this quality home to the next level.
Take the external staircase up to the main living/dining space that captures abundant natural light and flows onto the large, covered entertainer’s balcony.
The adjoining kitchen is well presented with a freestanding stainless steel gas stove plus dishwasher, and a hallway off the living area connects to the three upstairs bedrooms and main bathroom in a separate wing of the home that can be closed off from the living/dining area.
All three bedrooms capture beautiful natural light and feature polished timber floors. The master bedroom features large wall-to-wall twin built-in robes with a central dressing table, and there are also built-in robes to the second and third bedrooms.
The bathroom with shower over bath and separate toilet offers huge potential for a simple cosmetic upgrade, and a large built-in linen cupboard provides additional storage space.
A rear external staircase steps down to the huge under-house patio that overlooks the fenced in-ground spa with shade sail.
The self-contained downstairs studio features double-door entry from the under-house patio into an open-plan living/bedroom area with a modern kitchenette and ensuite. It is perfect for the older teen, in-laws, or as guest accommodation.
There is air conditioning to both levels of the home, and a large freestanding workshop/garage is ideal for the busy tradie, handyperson or hobbyist.
Be the first to see this quality family home and organise your inspection today.
Council Rates: Approx. $1,550 per year
Area Under Title: 804 square metres
Year Built: 1982
Zoning: SD (Single Dwelling)
Status: Vacant possession
Rental Estimate: $500 - $550 per week
Vendors Conveyancer: Naomi Wilson Conveyancing
Building Report: available in webbook
Pest Report: available in webbook
Settlement period: 30 days or negotiable
Deposit: 10% or variation on request
Easements as per title: None found

Air Conditioning

Deck

Floorboards

Fully Fenced

Outdoor Entertaining

Outside Spa

Secure Parking

Shed

Workshop
Garden, Close to Schools, Close to Shops, Close to Transport, Shed/Workshop, Close to Parks

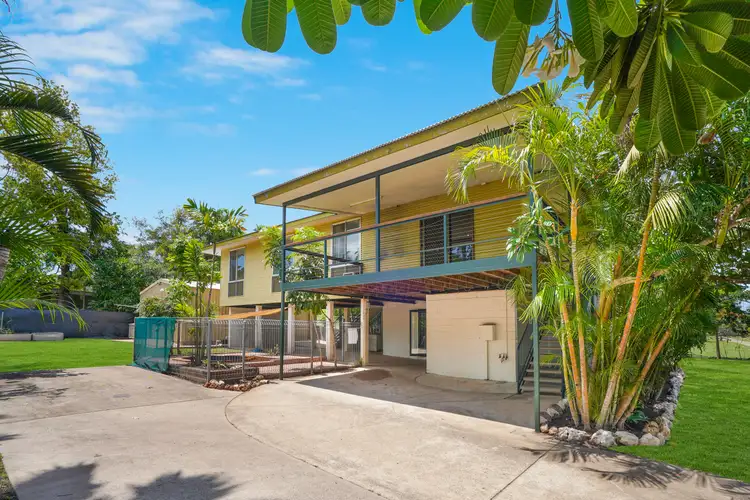
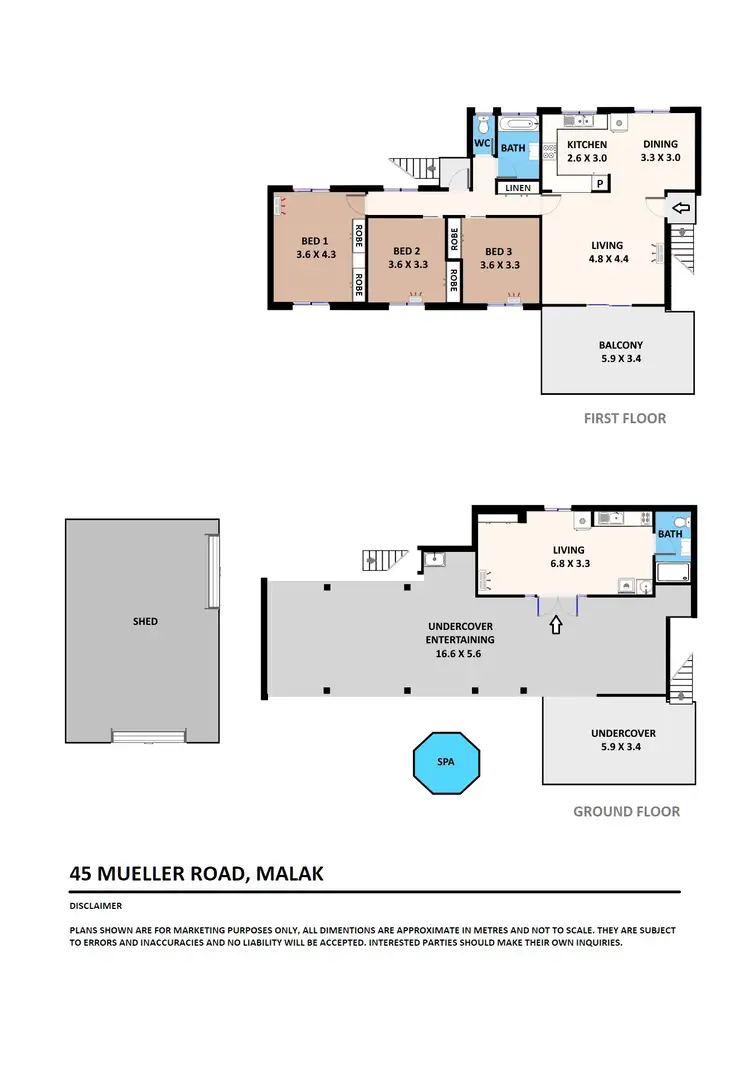
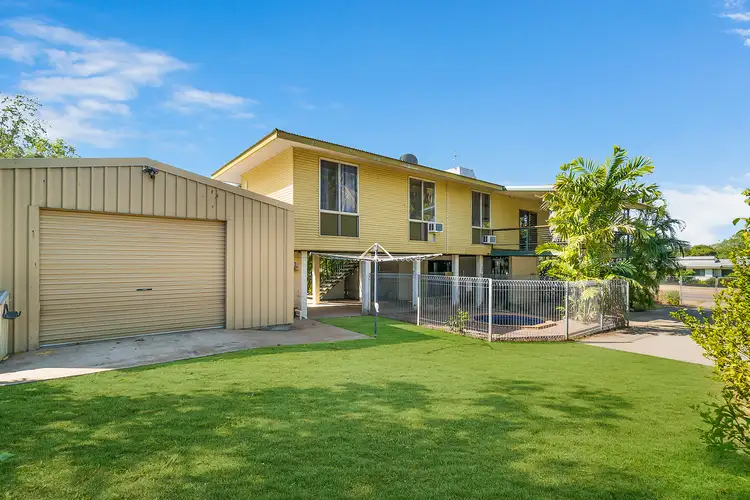
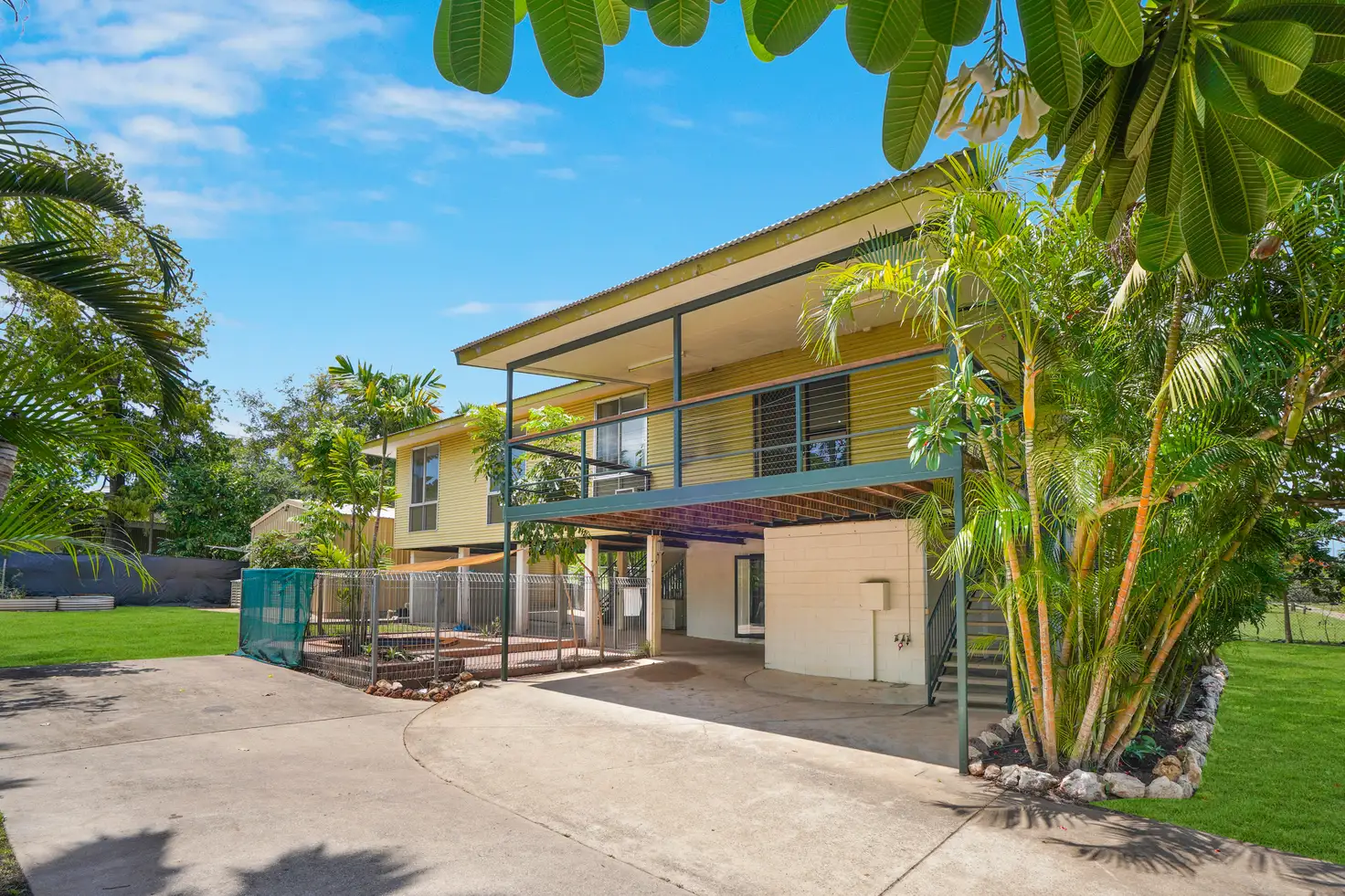


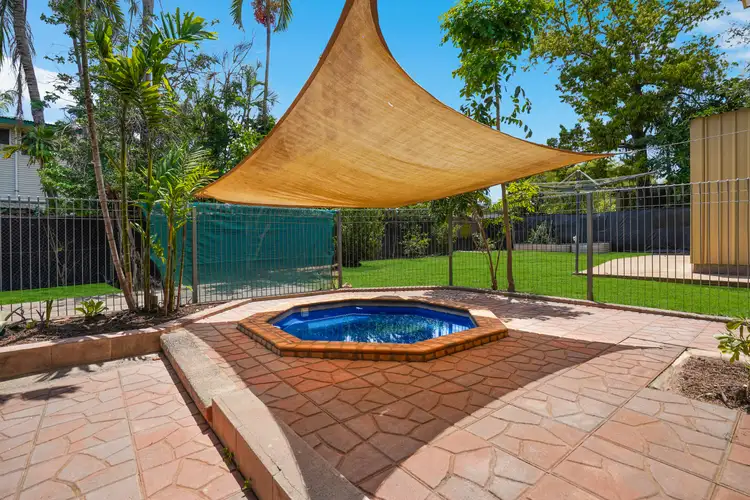
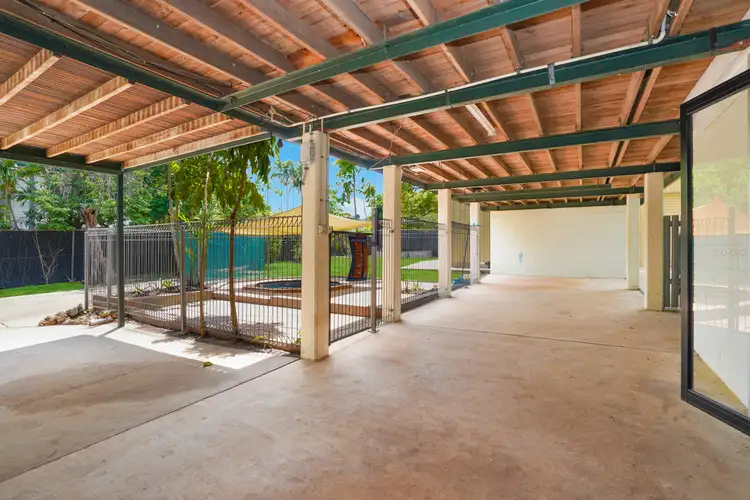
 View more
View more View more
View more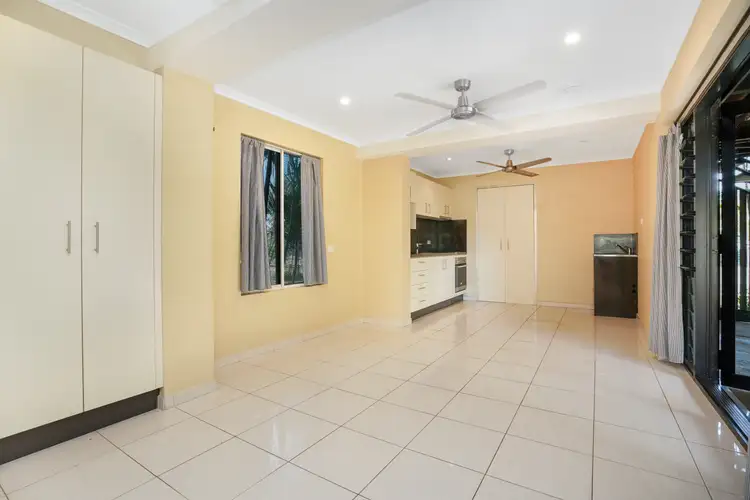 View more
View more View more
View more

