$849,000
4 Bed • 2 Bath • 3 Car • 4189m²
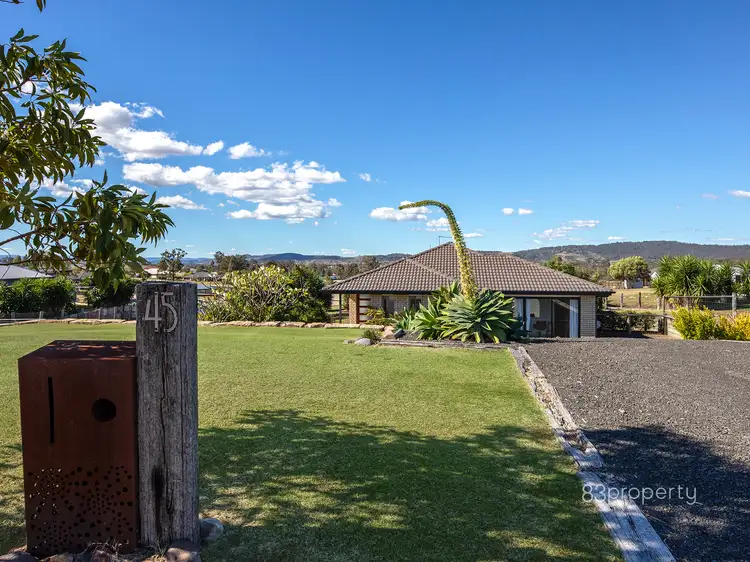
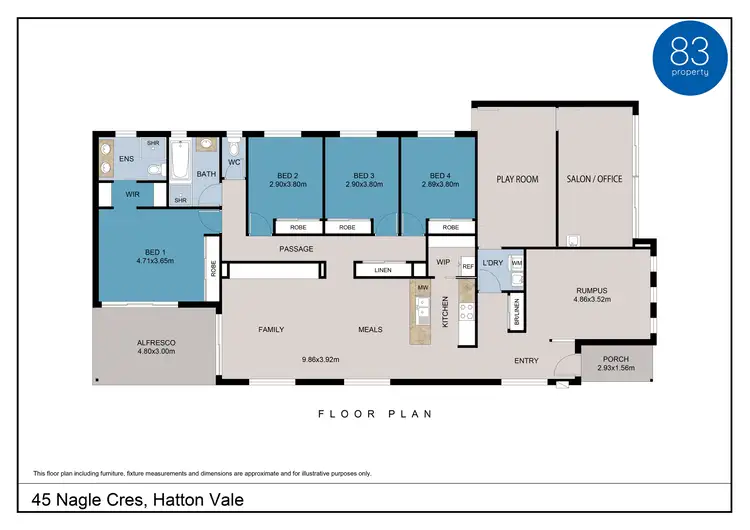
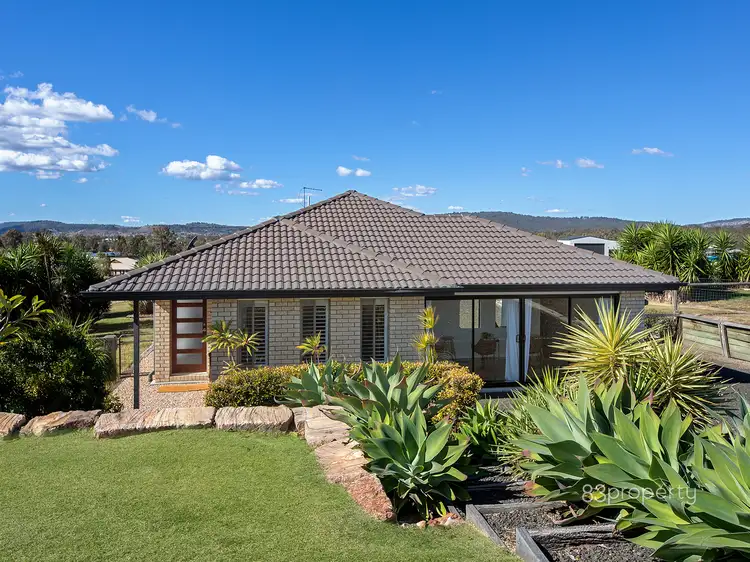
+24
Sold



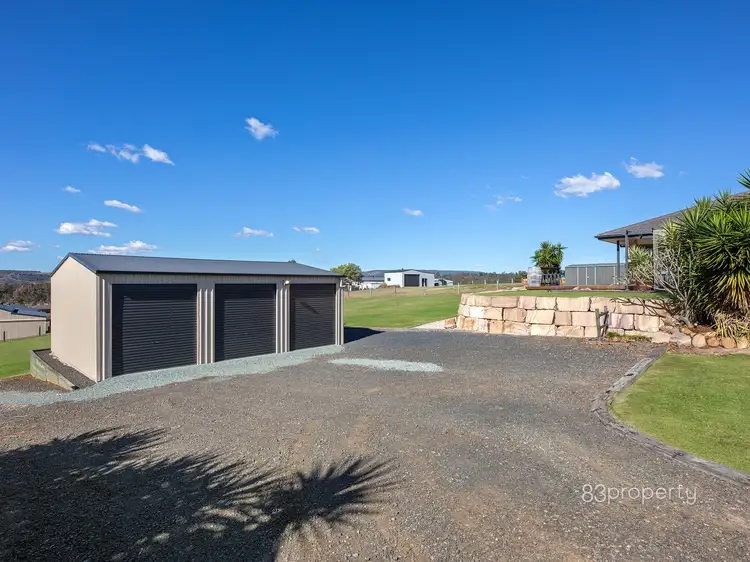
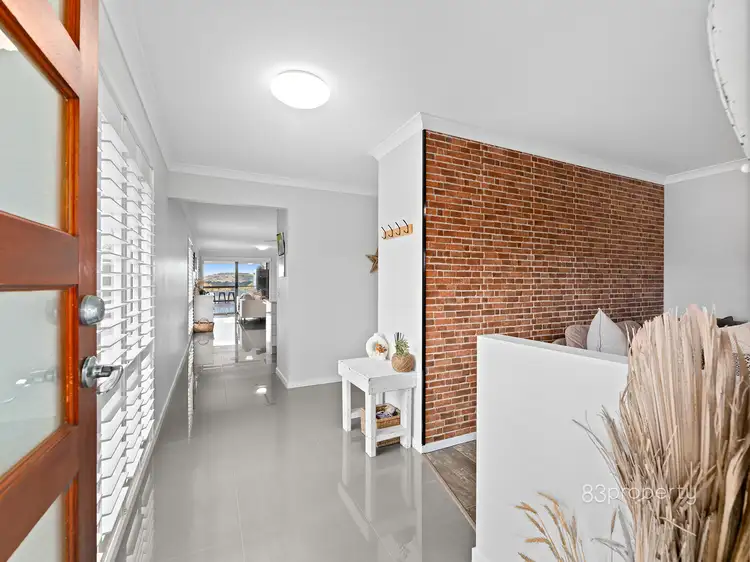
+22
Sold
45 Nagle Crescent, Hatton Vale QLD 4341
Copy address
$849,000
- 4Bed
- 2Bath
- 3 Car
- 4189m²
House Sold on Tue 18 Jul, 2023
What's around Nagle Crescent
House description
“Great Family Entertainer With Amazing Views”
Property features
Land details
Area: 4189m²
Interactive media & resources
What's around Nagle Crescent
 View more
View more View more
View more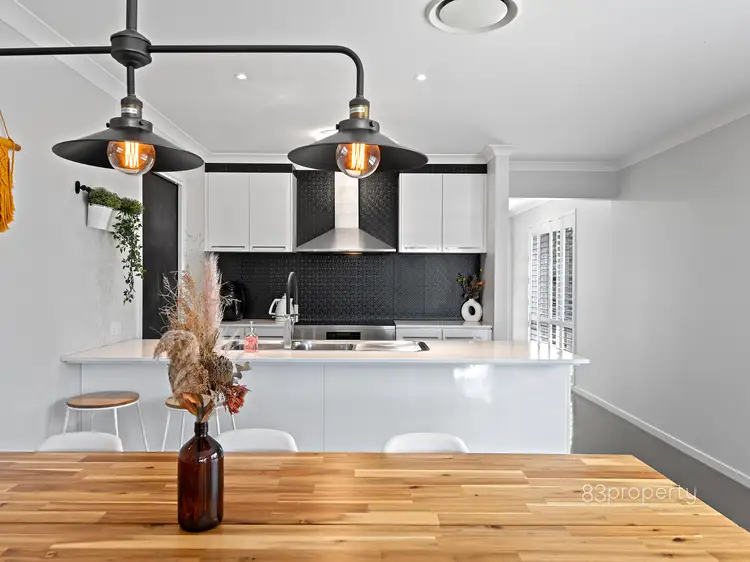 View more
View more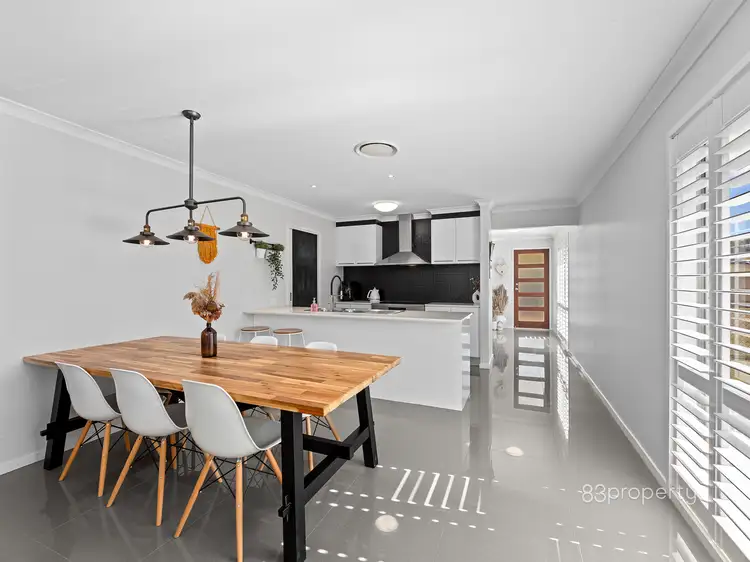 View more
View moreContact the real estate agent
Nearby schools in and around Hatton Vale, QLD
Top reviews by locals of Hatton Vale, QLD 4341
Discover what it's like to live in Hatton Vale before you inspect or move.
Discussions in Hatton Vale, QLD
Wondering what the latest hot topics are in Hatton Vale, Queensland?
Similar Houses for sale in Hatton Vale, QLD 4341
Properties for sale in nearby suburbs
Report Listing

