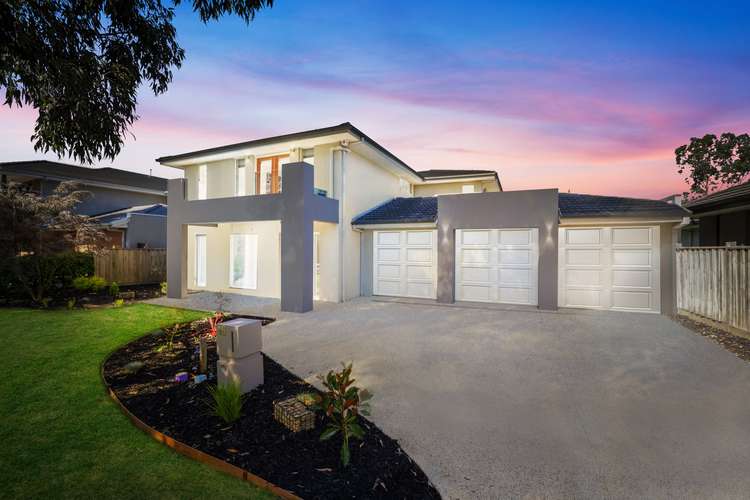$1,299,000
4 Bed • 3 Bath • 3 Car • 638m²
New








45 Niblick Circuit, Sandhurst VIC 3977
$1,299,000
- 4Bed
- 3Bath
- 3 Car
- 638m²
House for sale54 days on Homely
Next inspection:Thu 2 May 5:00pm
Home loan calculator
The monthly estimated repayment is calculated based on:
Listed display price: the price that the agent(s) want displayed on their listed property. If a range, the lowest value will be ultised
Suburb median listed price: the middle value of listed prices for all listings currently for sale in that same suburb
National median listed price: the middle value of listed prices for all listings currently for sale nationally
Note: The median price is just a guide and may not reflect the value of this property.
What's around Niblick Circuit
House description
“Serene home, located minutes to the foreshore!”
This stunning home sets a picturesque lifestyle with sweeping views and an abundance of local parklands. Situated in a quiet street, this four-bedroom home epitomizes luxury. As you step into the wide entryway, you are greeted with a grand staircase lined with fresh, new carpet. To the left is a generous bedroom with its own bathroom further down the hall.
Walking towards the back of the property, you will find a secluded living and dining space for more intimate gatherings, while the expansive open-plan living, dining, and kitchen area boasts the perfect space for larger gatherings with family and friends. Connected via sliding doors to the alfresco area, you can enjoy a calming view both inside and out. Additionally, the rumpus space downstairs is fitted with a gorgeous fireplace, creating the perfect atmosphere for cozy movie nights or a delightful brunch location on cold winter mornings.
Moving upstairs, the retreat is situated at the top of the stairs, allowing for yet another living space or alternative work-from-home space. Three oversized bedrooms all connect to the retreat space. The master bedroom has private balcony access, a walk-in robe, and a generous ensuite complete with a spa bath and double vanity. The main bathroom is also situated upstairs, with an additional separate WC for added convenience.
The rear of this property features neat, manicured gardens and the 6 km's worth of walking tracts and space for an additional car through the rear roller doors of the three-car garage. The inviting deck and spacious alfresco area create a serene space to enjoy year-round outdoor pleasures.
Enjoy easy access to local schools and shopping precincts while remaining only minutes from the foreshore. This property also comes with discounted golf memberships, Pool and gym access and a body corporate fee that goes straight back into the community you will surround yourself with. There is also an onsite restaurant to indulge in delicious food.
FEATURES:
• 4 Bedrooms
• 3 Bathrooms
• Separate WC
• Gas Cooktop
• Electric oven
• Open-plan Kitchen Meals and family
• Large Living-dining
• Rumpus room complete with fireplace
• Ducted Heating
• Triple Car Garage with rear roller door access
• Retreat upstairs
• MasterSuite with Ensuite, Walk-in-robe and balcony access
• Alfresco
• Decked area
• Neat manicured gardens
• Access gate to walking track and golf course
• New carpets and roller blinds
• 26 Solar Panels that generate a daily average of 30KWH
• Alarm system wired but not connected
• Recycled water on premises for toilets and gardens
• 4 Split-system air conditioners providing zoned comfort
• Additional parking on the driveway
LOCATION:
This peaceful pocket has an abundance of nearby amenities such as the Sandhurst golf club, Brand new Ninja Park with BBQ areas and an abundance of walking tracks and playgrounds. With close-by access to Thompsons Road, you can be soaking up the sun at nearby Pattersons Lakes or Seaford Beaches. There is also a wide variety of schools nearby including, Quarters Primary, Lyndhurst Primary, Carrum Downs Secondary College, Rowellyn Park Primary School, Banyan Fields Primary School, Patterson Lakes Primary School and Cranbourne West Secondary College.
Property features
Study
Land details
Documents
Property video
Can't inspect the property in person? See what's inside in the video tour.
What's around Niblick Circuit
Inspection times
 View more
View more View more
View more View more
View more View more
View moreContact the real estate agent

Tim Milaki
Ray White - Ferntree Gully
Send an enquiry

Nearby schools in and around Sandhurst, VIC
Top reviews by locals of Sandhurst, VIC 3977
Discover what it's like to live in Sandhurst before you inspect or move.
Discussions in Sandhurst, VIC
Wondering what the latest hot topics are in Sandhurst, Victoria?
Similar Houses for sale in Sandhurst, VIC 3977
Properties for sale in nearby suburbs
- 4
- 3
- 3
- 638m²