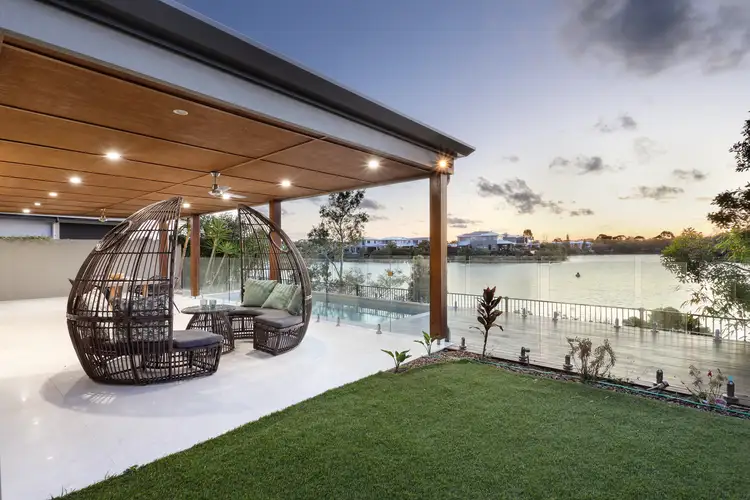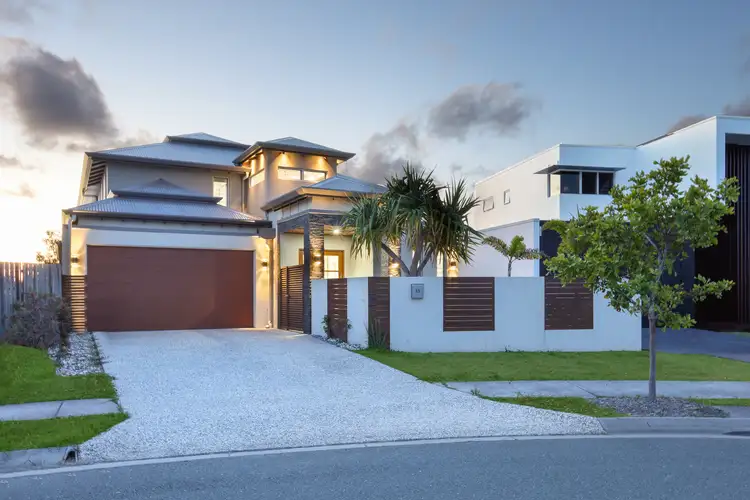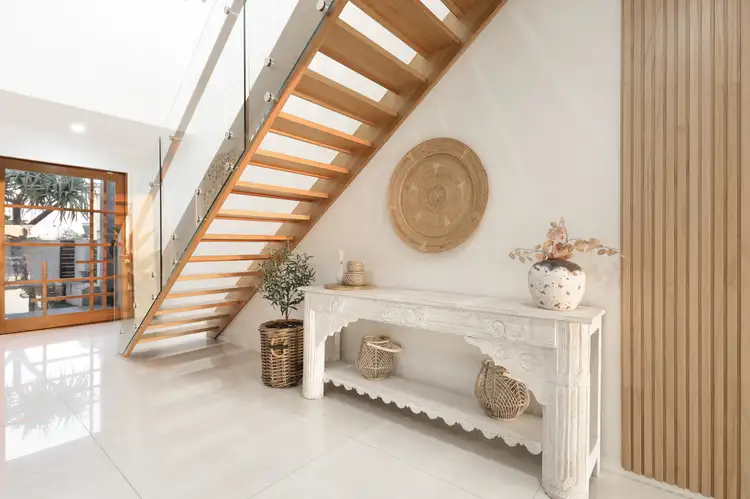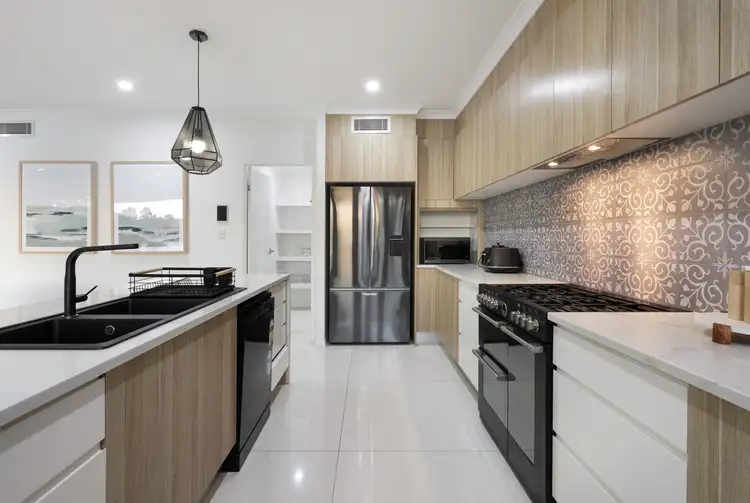$2,150,000
5 Bed • 2 Bath • 2 Car • 460m²



+24
Sold





+22
Sold
45 Panama Crescent, Mountain Creek QLD 4557
Copy address
$2,150,000
- 5Bed
- 2Bath
- 2 Car
- 460m²
House Sold on Wed 8 May, 2024
What's around Panama Crescent
House description
“Exclusive Lakefront Luxury: Exquisite Designer Family Home for the Ultimate Lifestyle”
Property features
Other features
Pet FriendlyLand details
Area: 460m²
Interactive media & resources
What's around Panama Crescent
 View more
View more View more
View more View more
View more View more
View moreContact the real estate agent

Jordan Lund
Elite Lifestyle Properties
0Not yet rated
Send an enquiry
This property has been sold
But you can still contact the agent45 Panama Crescent, Mountain Creek QLD 4557
Nearby schools in and around Mountain Creek, QLD
Top reviews by locals of Mountain Creek, QLD 4557
Discover what it's like to live in Mountain Creek before you inspect or move.
Discussions in Mountain Creek, QLD
Wondering what the latest hot topics are in Mountain Creek, Queensland?
Similar Houses for sale in Mountain Creek, QLD 4557
Properties for sale in nearby suburbs
Report Listing
