Welcome to 45 Paradise Drive, a beautifully elevated family retreat where the crisp mountain air meets uninterrupted views of the Gold Coast skyline. Thoughtfully designed for relaxed mountain living and energy efficiency, this light-filled home blends comfort, sustainability, and a deep connection to the natural surroundings.
From the moment you step inside, you're greeted by soaring ceilings and an airy, open-plan layout. Soft interior palette enhances the natural light, while dual living spaces offer a versatile environment for entertaining or quiet retreat. A cosy fireplace creates the perfect ambience on cooler evenings, complementing the mountain setting.
The stylish kitchen features dark stone benchtops, gas cooking, and flows effortlessly to the dining and living spaces-ideal for everyday family life or hosting friends. The spacious master suite offers a true sanctuary, complete with a walk-in robe, a luxurious ensuite with brass tapware, and breath-taking skyline and ocean views which can be enjoyed whilst having your morning coffee in bed.
An additional fourth bedroom/guest suite on the main floor offers flexible living potential and can be easily adapted to suit your lifestyle-whether as a second home office, a guest suite, or media/kids' playroom. Stylishly appointed with a feature barn-style sliding door, this versatile space adds both function and character to the home. A generous home office on the main floor enjoys leafy backyard views, while the main bathroom offers a tranquil escape with a freestanding bathtub and separate shower.
Step outside to discover a fully fenced, family-friendly backyard framed by mature birch trees providing natural shade and serenity. Enjoy your morning coffee on the front deck with panoramic views from Southport to Burleigh, or gather in the covered rear BBQ area for year-round outdoor entertaining. As the sun sets, witness the magic of a red moon rising above the Gold Coast-a sight that never loses its wonder.
Children will adore the weatherboard cubby house, while adults can make use of the multipurpose space beneath the home-perfect for a workshop, office, gym or extra storage.
This home is more than just beautiful-it's smart, efficient, and built to last:
Sustainable & Practical Features:
- 50,000L Rainwater Tank: An expansive roof catchment means no water has been purchased since 2015 (based on usage by a family of four).
- HSTP Enviro Cycle Wastewater Treatment System: Professionally serviced every quarter and prepaid until June next year.
- Gas Hot Water & Cooking: Two 45kg gas bottles support hot water and cooking, lasting approximately 6-7 months.
- 7.88kW Solar System (Installed 2023): Featuring 19 panels, reducing electricity bills from $700-$800 to just $155-$185 quarterly.
- Built to Endure: Constructed to withstand extreme weather conditions.
- High Energy Efficiency: Includes R2.5 insulation, R1.6 windows for natural cross-breezes, fibro walls, and a fireplace that warms up to 200m².
- Garage Flexibility: The right-side sliding garage door can be removed for additional car access.
Property Features:
- Master suite with skyline and ocean views, walk-in robe, and private ensuite
- 2 generous bedrooms with built-ins
- 2 guest bedrooms/multi purpose rooms
- Large office
- 2 luxurious bathrooms
- Two separate living areas + fireplace
- Split System Air conditioning & ceiling fans throughout
- Modern kitchen with stone benchtops and gas appliances
- Expansive front deck with panoramic Gold Coast views
- Covered rear entertaining deck with BBQ area
- Fully fenced backyard with mature shade trees
- Weatherboard cubby house
- Solar power, rainwater, and gas services
- Exposed aggregate driveways
- Secure parking for five vehicles
Families will appreciate the proximity to a selection of excellent local schools, including Tamborine Mountain State School and Tamborine Mountain State High School, both known for their strong academic programs and close-knit community feel. Several well-regarded early childhood centres are also nearby, along with St Bernard State School just a short drive away, making it an ideal location for growing families.
Beyond education, Tamborine Mountain offers a rich and rewarding lifestyle with something for everyone. Stroll through Gallery Walk, a popular strip lined with boutique shops, art galleries, cafés, and wineries. Nature lovers can explore the many nearby walking trails and lookouts, including Curtis Falls, Witches Falls, and the breathtaking Cedar Creek Falls. The mountain is also home to the Tamborine Rainforest Skywalk, Botanic Gardens, and regular local markets showcasing artisan goods and fresh produce.
Whether you're enjoying a gourmet meal at one of the mountain's acclaimed restaurants, sipping locally made wine, or simply taking in the panoramic views across the hinterland and coastline, life on Tamborine Mountain offers a truly elevated lifestyle-both literally and figuratively.
Location:
- Ideally positioned just 5 minutes to Gallery Walk and the heart of Tamborine Mountain
- Only 33 minutes to the M1, providing quick access to Brisbane and the Gold Coast
- Just 11 minutes to Witches Falls Winery - your local cellar door experience
- 10 minutes to IGA, chemist, bakery, cafés, and restaurants
- 15 minutes to Tamborine Mountain Golf Course and popular tourist attractions
- Just 37km to Surfers Paradise - enjoy the best of both mountain and coastal living
- Easy access to both Brisbane and Gold Coast airports, ideal for commuters or weekend getaways
For those seeking sustainability, comfort, and sweeping views - 45 Paradise Drive is your perfect mountain escape.
Our Team is happy to assist you with advice and information regarding Short Term/Holiday letting and management. Rental Appraisals are available on request.
For further information on this fantastic opportunity or to arrange a private or virtual viewing, please contact the listing Agent: Bianca Basile Mob. 0477 888 195.
Disclaimer: We have in preparing this information used our best endeavours to ensure that the information contained herein is true and accurate but accept no responsibility and disclaim all liability in respect of any errors, omissions, inaccuracies or misstatements that may occur. Prospective purchasers should make their own enquiries to verify the information contained herein.
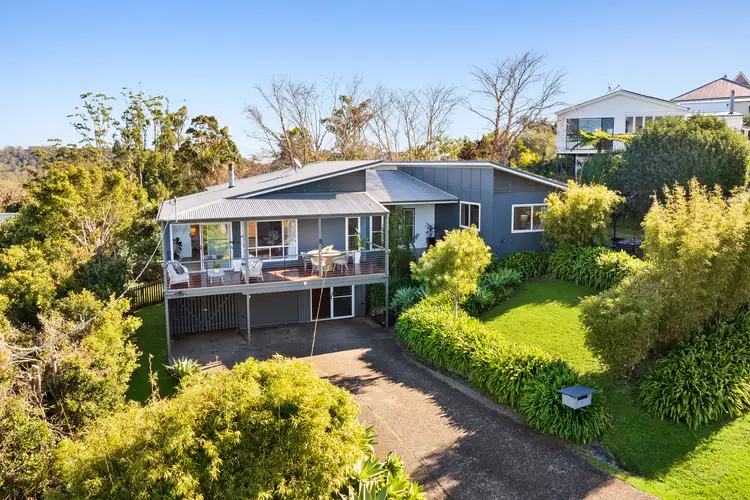
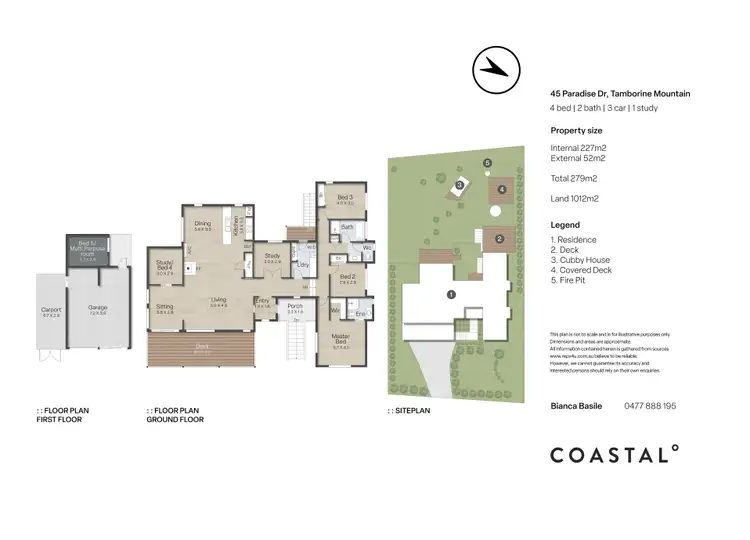
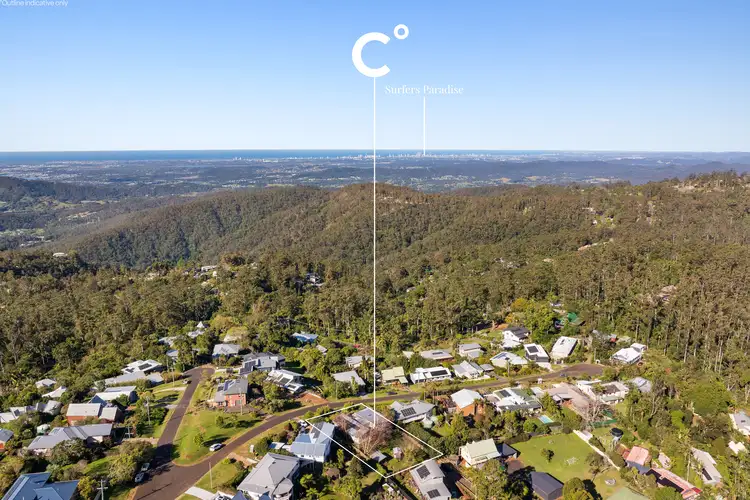
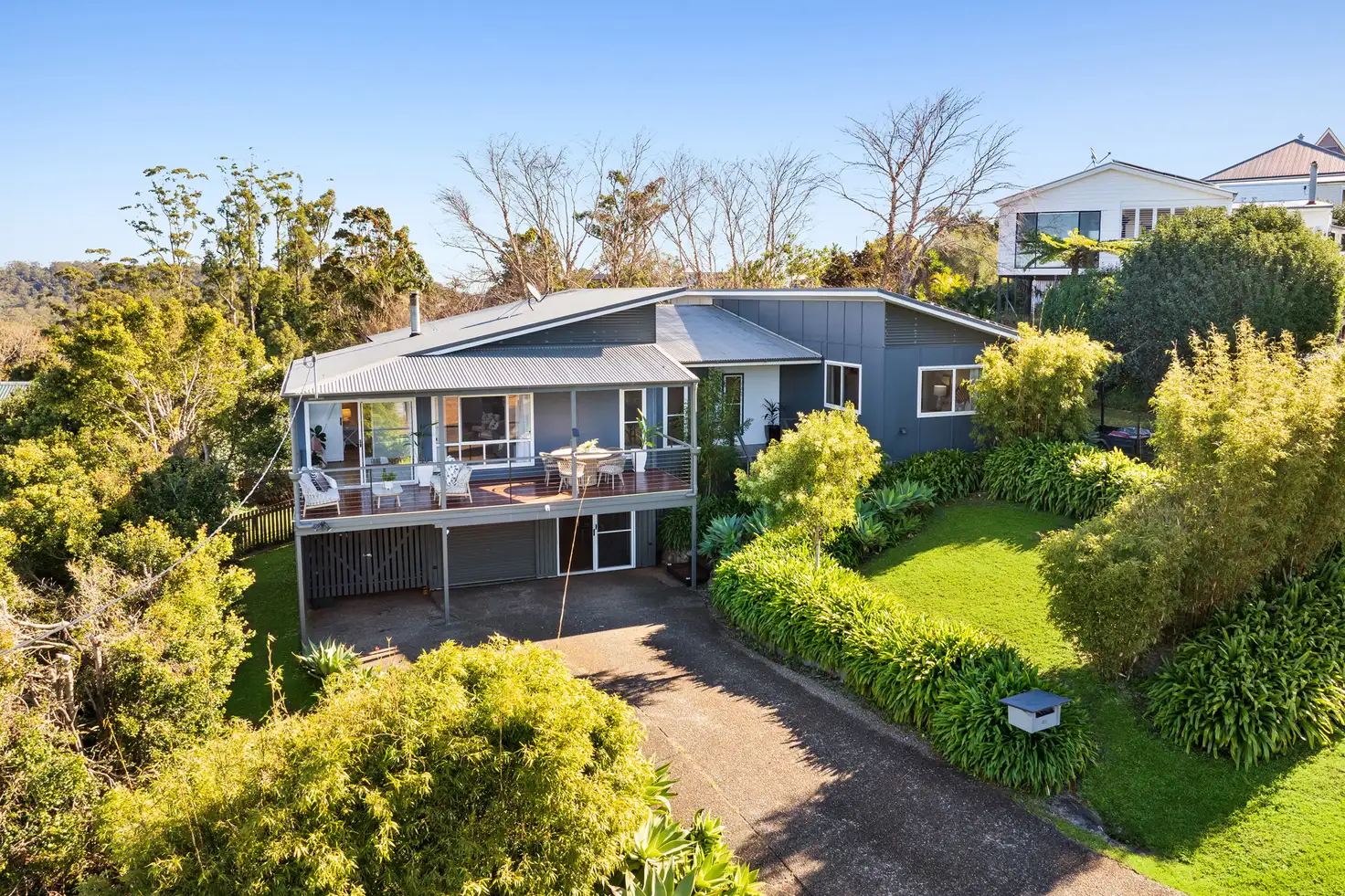


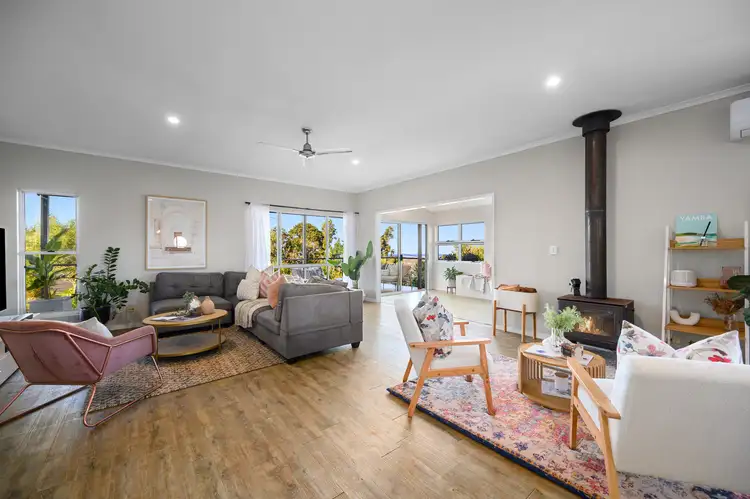
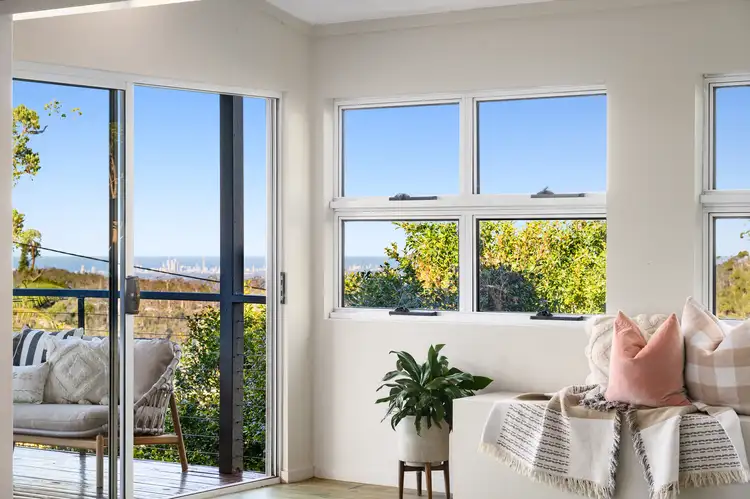
 View more
View more View more
View more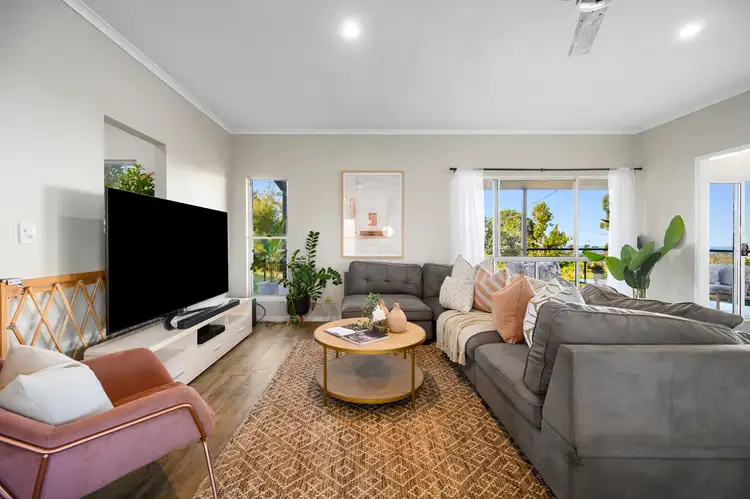 View more
View more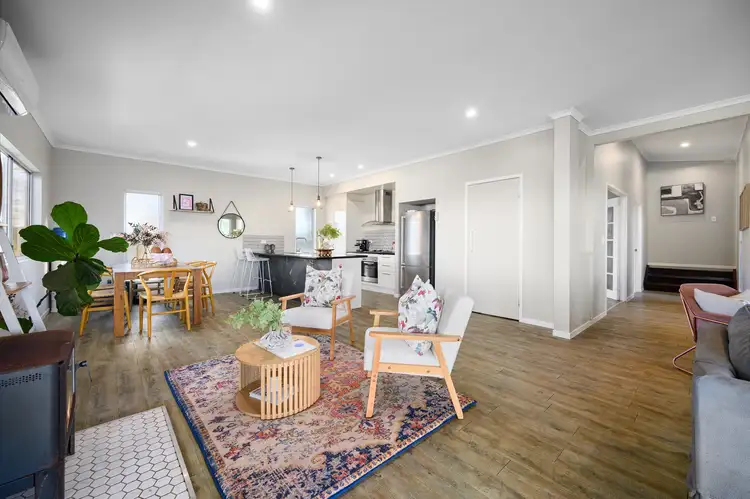 View more
View more
