The Eleet Point Cook & Pardeep Chahal is proudly presented 45 Pennsylvania Crescent Point Cook, a true embodiment of refined living and elegance. This exquisite home basking in sunlit serenity and lavish modern luxury in the popular suburb of Upper Point Cook sits this captivating, stunning brand-new residence, will draw families, professionals, new home buyers and downsizers into a world of idyllic luxury living promising a comfortable and inviting living experience for you and your family.
This four-bedroom house boasts a refreshing red brick colour that complements the lush green park in front, creating a sense of serenity and charm. Positioned within close proximity to the property are local schools, shopping centres, public transport, walking trails and the park right at the front.
-Upon entering the property, you will be greeted through a merbau decked front yard to the entryway that leads to the spacious and well-designed living areas, just begging to be used for relaxation.
-A gourmet kitchen awaits, boasting a timeless and classy colour palette. The 20mm stone benchtops, extra-long island bench, and premium appliances, including a dishwasher, ducted range hood, and a gas stove top paired with an electric oven, make it a culinary enthusiast's dream.
-A walk-in pantry provides ample storage space, while a study nook close to the kitchen adds a touch of elegance.
-The open plan family and dining rooms adjacent to the kitchen offer a seamless flow. The glass stacker doors open to Merbau decked alfresco surrounded by lights for ease and security, and the Lush green lawn provides a private retreat.
Entertainment is taken to another level with a spacious and secluded media room at the centre of the home. This space becomes an ideal retreat for relaxation or a sitting room before entering the private family room. The master bedroom, located at the front of the home, offers a sanctuary of comfort and relaxation. High quality hybrid floorboards, and elegant grey blinds add to the tranquil ambiance. An open ensuite accompanies the master bedroom, featuring a vanity with a stone bench, a shower, and a private toilet for added convenience.
-Three other generously sized bedrooms, each adorned with hybrid floorboards and built-in wardrobes, offer ample space for family or guests.
The main bathroom features a shower, a vanity with a stone bench, a bathtub, and a separate toilet, offering a blend of functionality and luxury.- Safety and security are paramount in this home.
Equipped with an alarm system and a comprehensive security camera system with remote control, residents can rest assured that their property and loved ones are well-protected.
The home also offers practicality with two linen storage for organisational needs and a laundry with a laminate benchtop.
Modern amenities are abundant throughout the home, including LED downlights throughout the interior and sensor downlights to the front eaves, ducted air heating and cooling, and roller blinds throughout, ensuring comfort and convenience.
A double automatic garage with internal access provides shelter for vehicles and allows for easy entry and exit from the home.
This beautifully crafted residence is an ideal blend of contemporary elegance and timeless allure that opens to a breath-taking Bensonhurst Reserve Park right at the front best known for its 10-metre custom-built tower and spiral slides, the biggest slide in Melbourne and possibly also the fastest). The playground features a 25-metre flying fox, swings, climbing rope web, half basketball court, mini soccer pitch, cricket net, tennis courts, skate boarding ramps plus a large grass kick-about and picnic area. There's also barbeque facilities, shaded seating, free WIFI and toilets, car pavilion, change room all within the park. Just don't forget to pack the basketball, soccer ball, skateboard and scooters.
Beyond the bounds of this enchanting home, the surrounding neighbourhood offers a wealth of amenities within easy reach.
Public bus stop-200 metres or 2mintes' walk.
Williams Landing Railway Station-6 minutes' drive.
Stockland Point cook shopping centre-3 minutes' drive
Feather brook shopping centre-3 minutes' drive
Suzanne Cory School-5 minutes' drive.
Point cook secondary school- 4 minutes' drive.
Alamanda K-9 college- 5 minutes' drive
St.Vincent private hospital- 5 minutes' drive
Werribee Mercy hospital-5 minutes' drive.
This spacious home is a true gem, offering a fusion of style, comfort, and convenience. Its inviting features and prime location make it a dream residence for those seeking a modern and luxurious living experience.
Situated at about 21 kms from Melbourne CBD, this is a prestigious location close to parklands, wetlands and walking distance to the Point Cook town centre. It also offers proximity to quality childcare facilities and is situated within the prestigious schools. It is close to medical facilities shares easy public transport access and is situated right near the freeway, saving time.
Photo ID required for all inspections.
Call Pardeep Chahal and Manjot Bawa at 0431 595 725 today book your inspection!
DISCLAIMER: All stated dimensions are approximate only. Particulars given are for general information only and do not constitute any representation on the part of the vendor or agent.
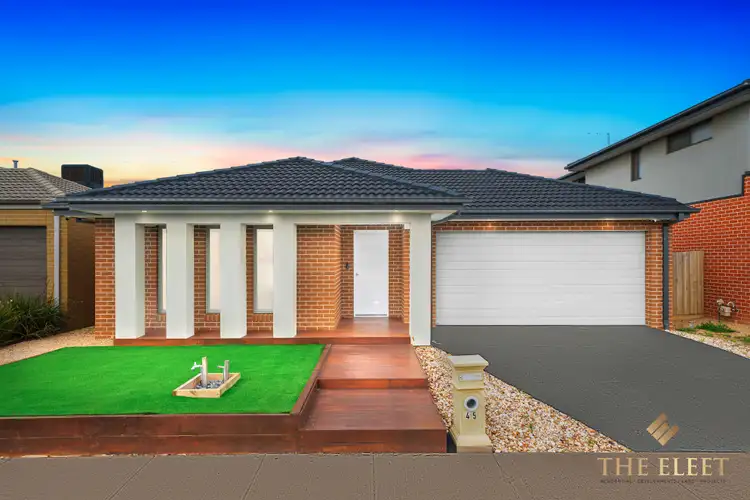
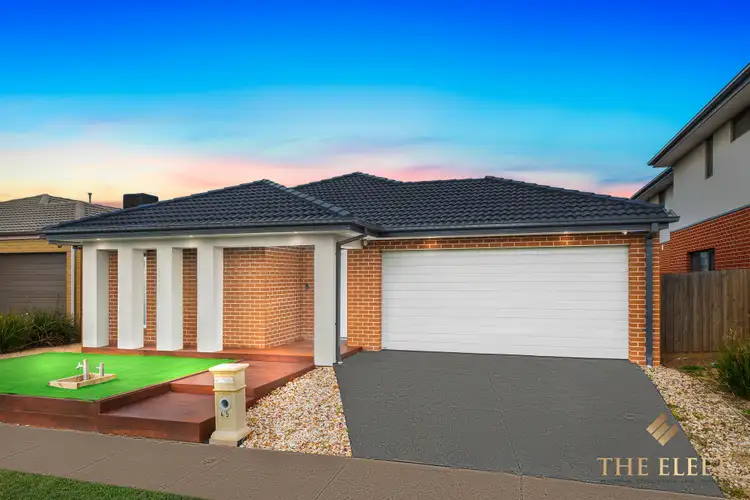
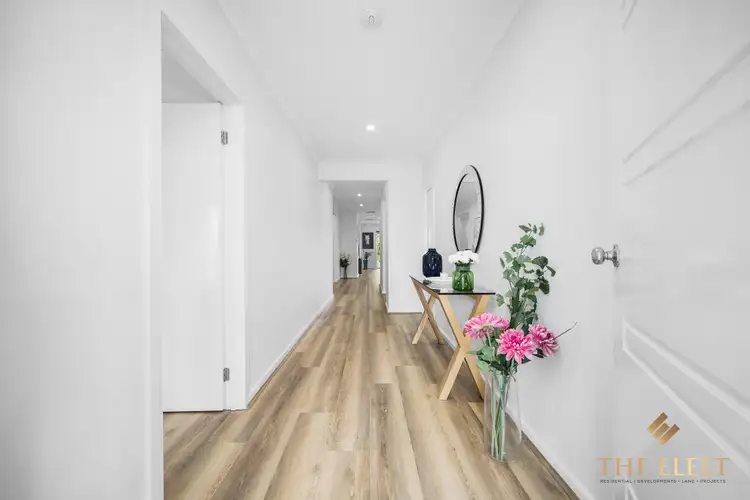
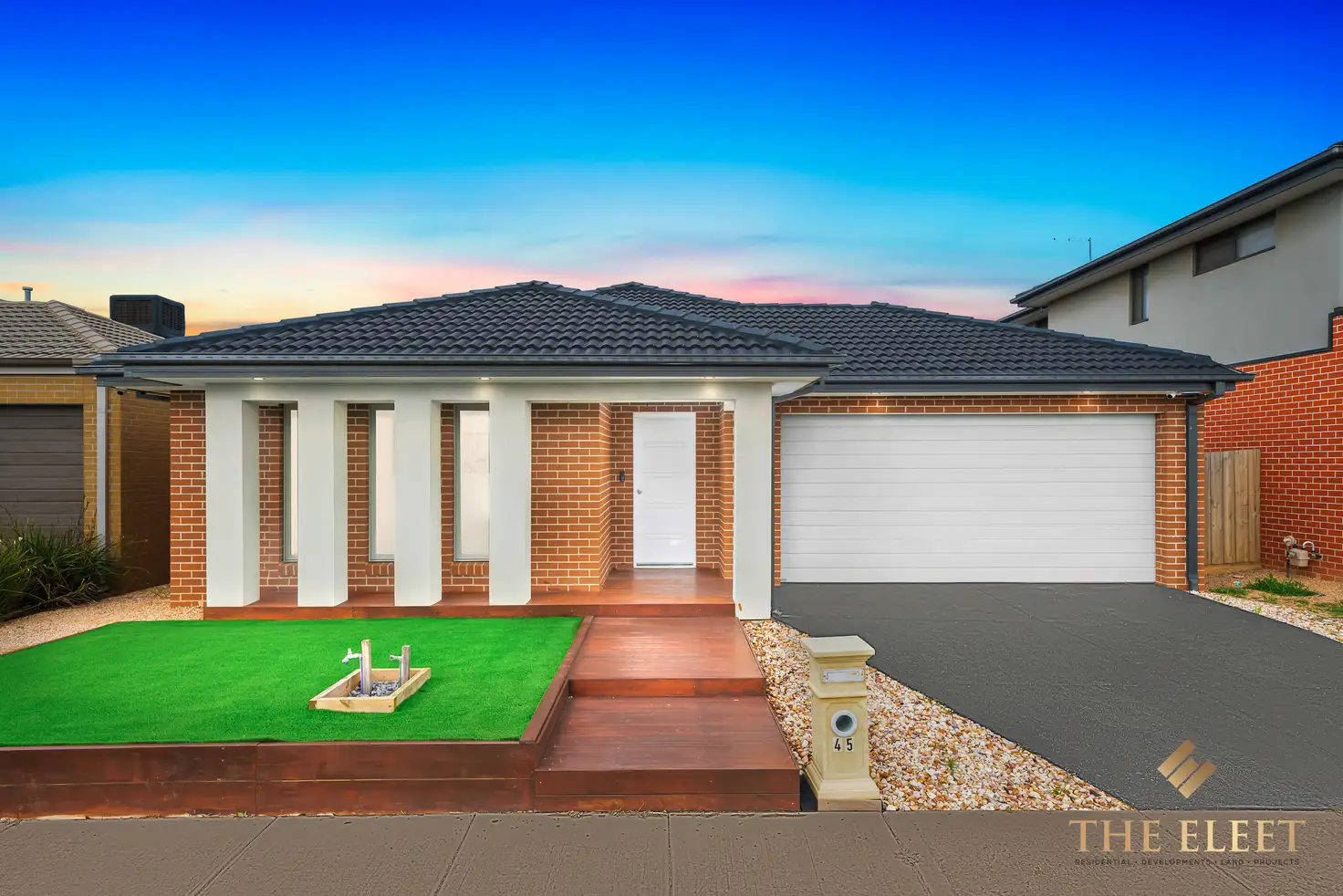


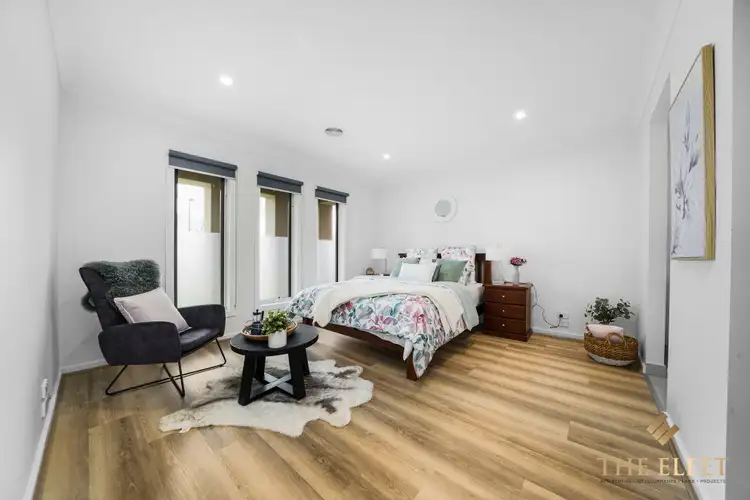
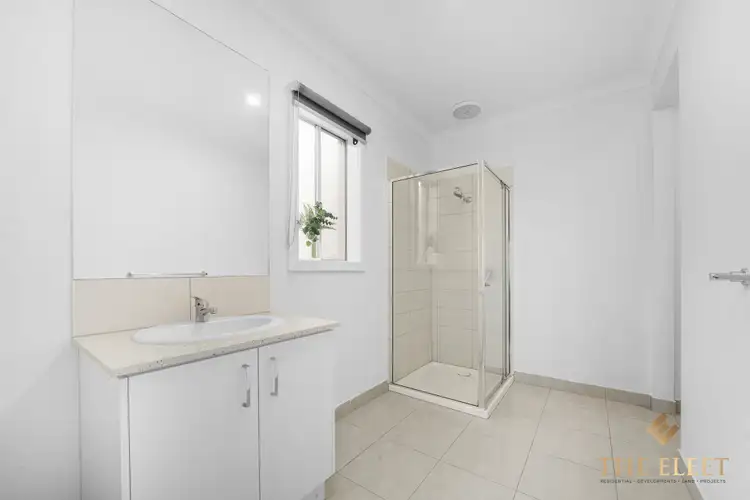
 View more
View more View more
View more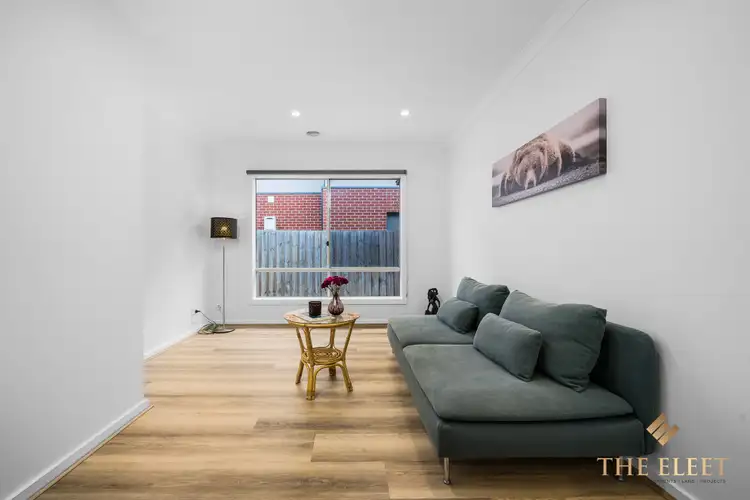 View more
View more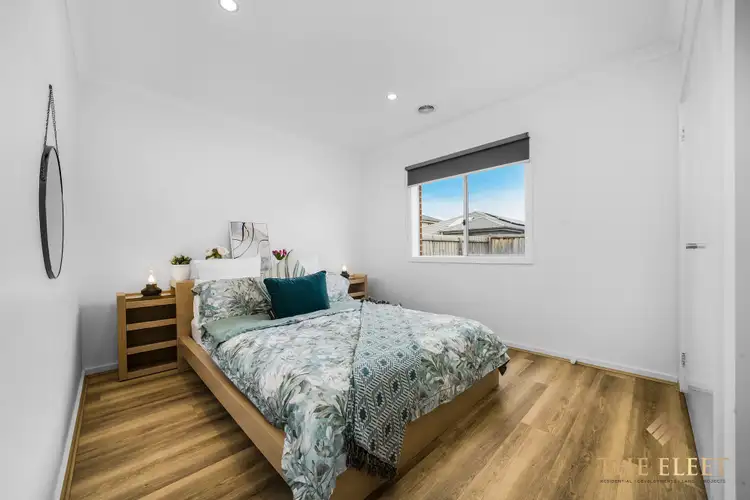 View more
View more
