Price Undisclosed
3 Bed • 2 Bath • 2 Car
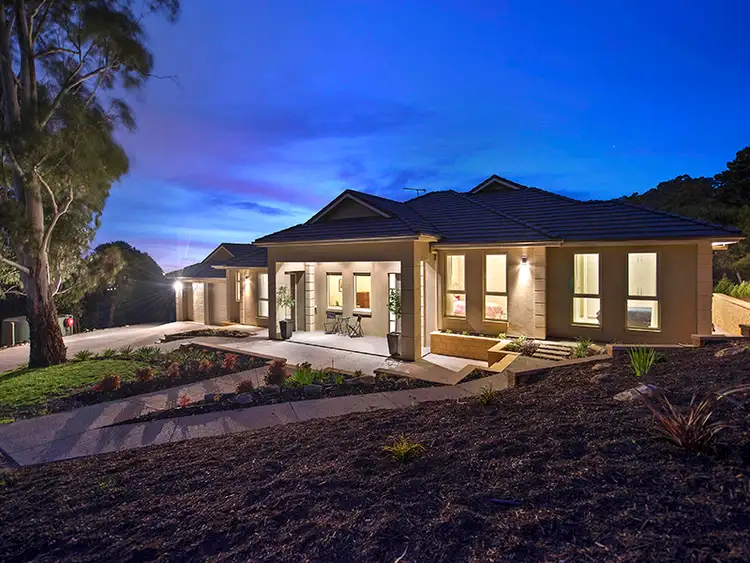

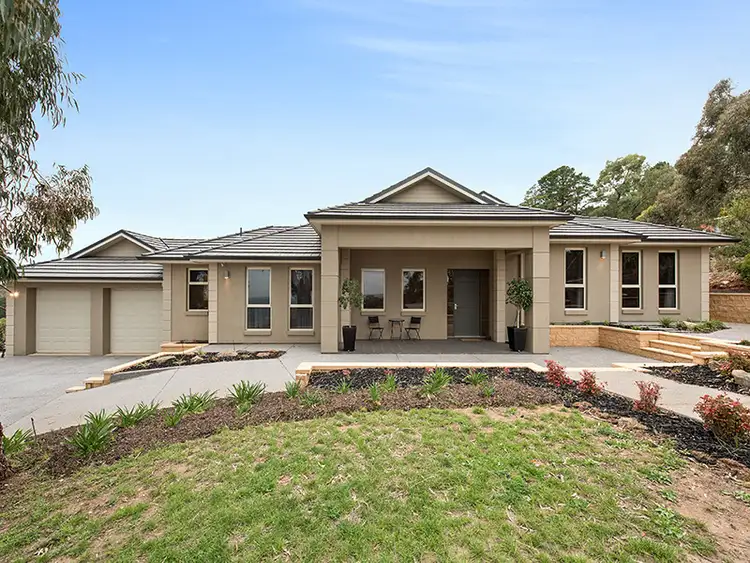
+24
Sold
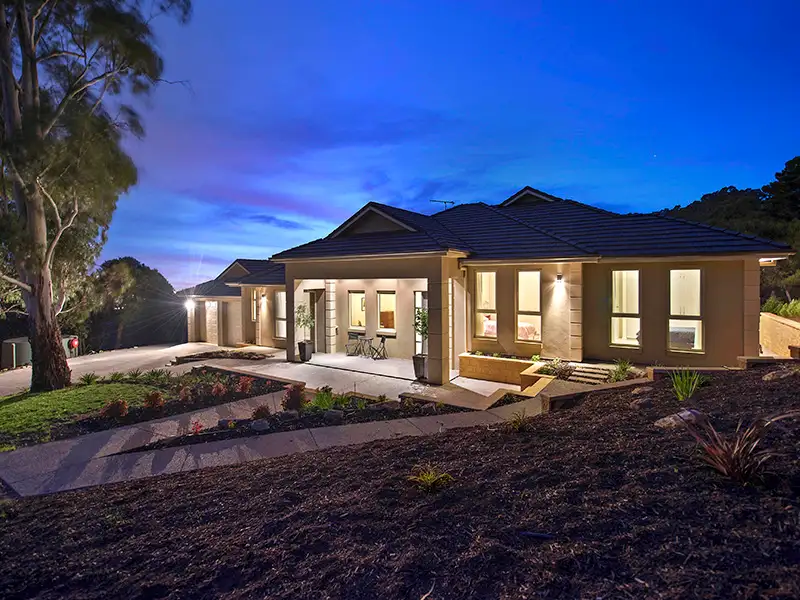



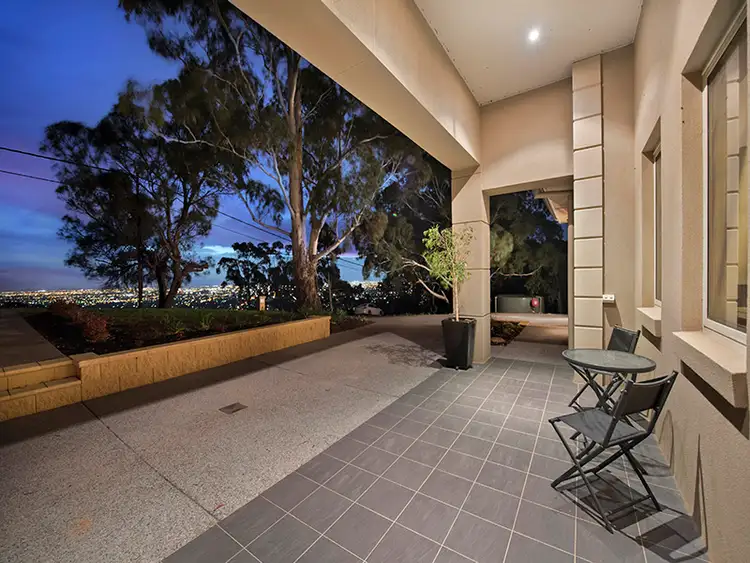
+22
Sold
45 Ridgeland Drive, Teringie SA 5072
Copy address
Price Undisclosed
- 3Bed
- 2Bath
- 2 Car
House Sold on Mon 25 May, 2015
What's around Ridgeland Drive
House description
“Brand new tranquil hills masterpiece with sensational views and sited on 2259 sqm approx. Your own slice of heaven.”
Property features
Other features
Built-In Wardrobes, Garden, Secure ParkingInteractive media & resources
What's around Ridgeland Drive
 View more
View more View more
View more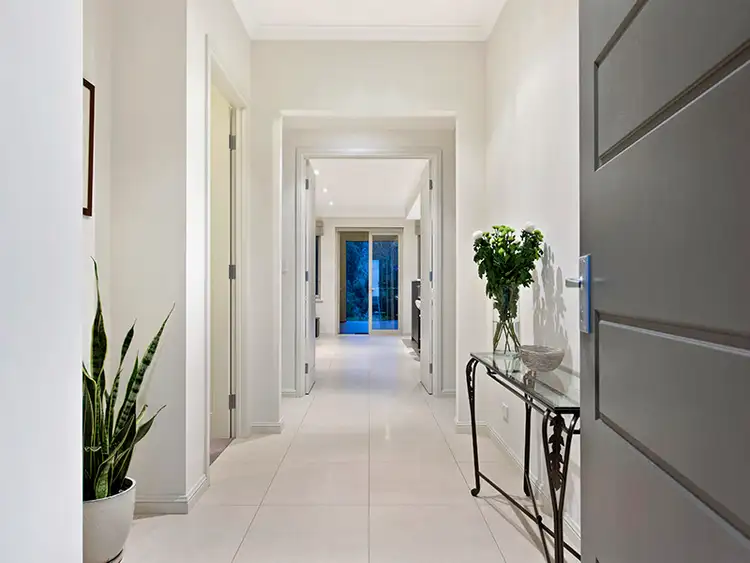 View more
View more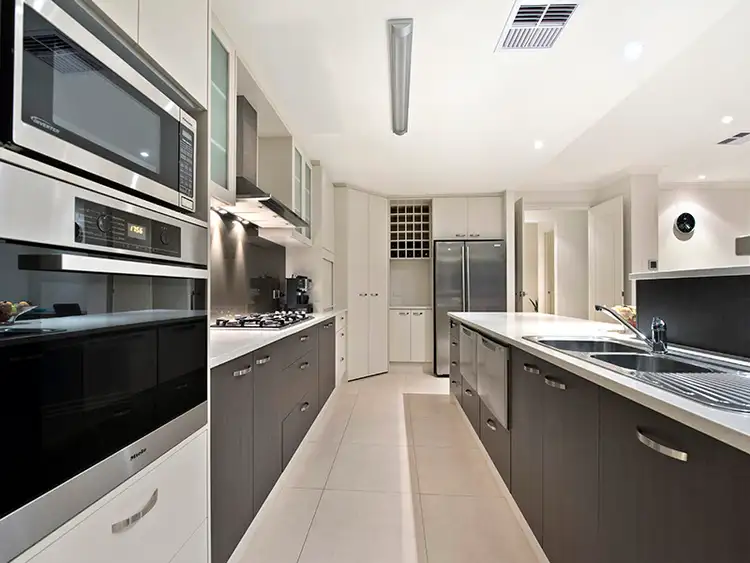 View more
View moreContact the real estate agent

Andrew Fox
Fox Real Estate
0Not yet rated
Send an enquiry
This property has been sold
But you can still contact the agent45 Ridgeland Drive, Teringie SA 5072
Nearby schools in and around Teringie, SA
Top reviews by locals of Teringie, SA 5072
Discover what it's like to live in Teringie before you inspect or move.
Discussions in Teringie, SA
Wondering what the latest hot topics are in Teringie, South Australia?
Similar Houses for sale in Teringie, SA 5072
Properties for sale in nearby suburbs
Report Listing
