$345,000
3 Bed • 2 Bath • 1 Car • 300m²
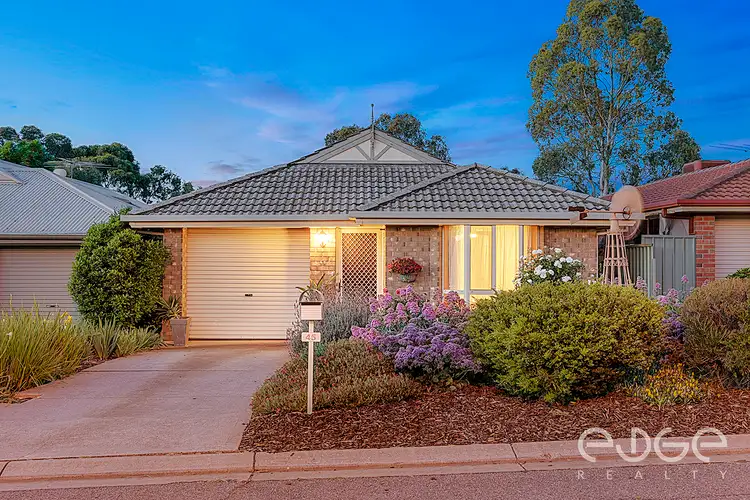
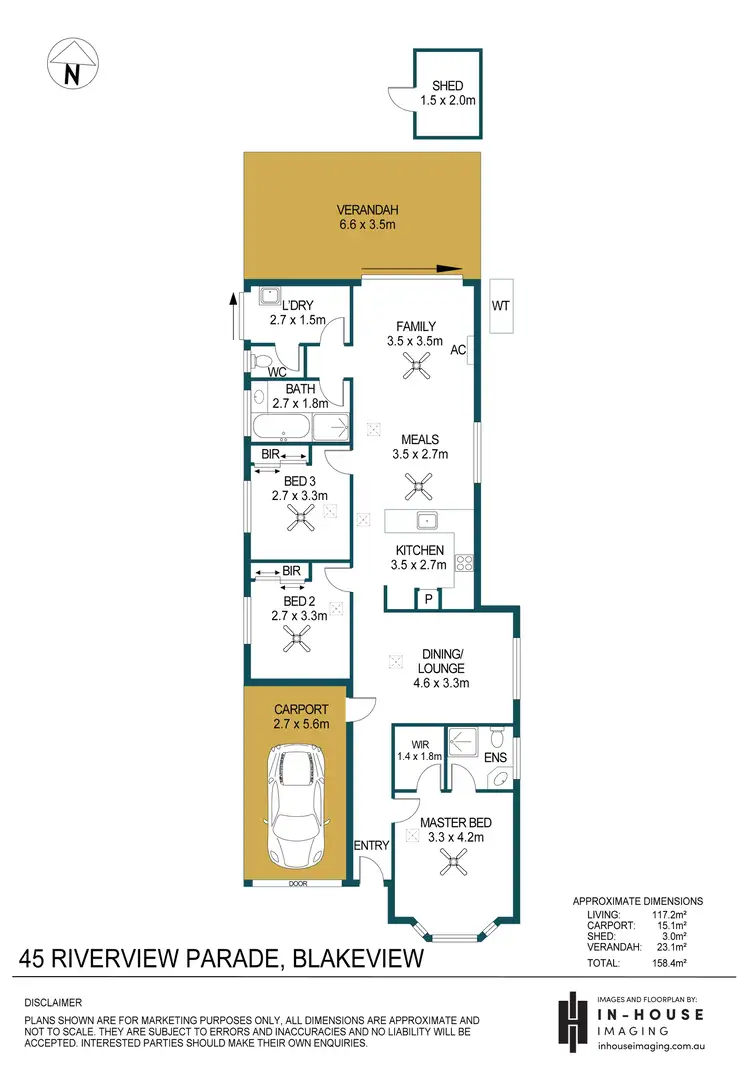
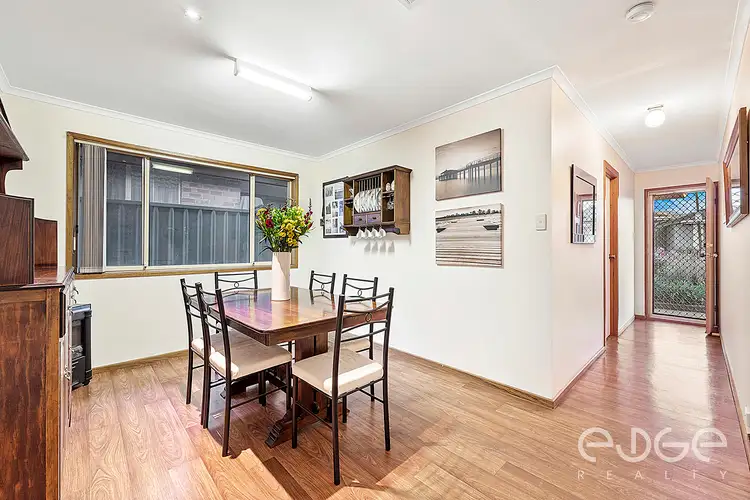
+27
Sold
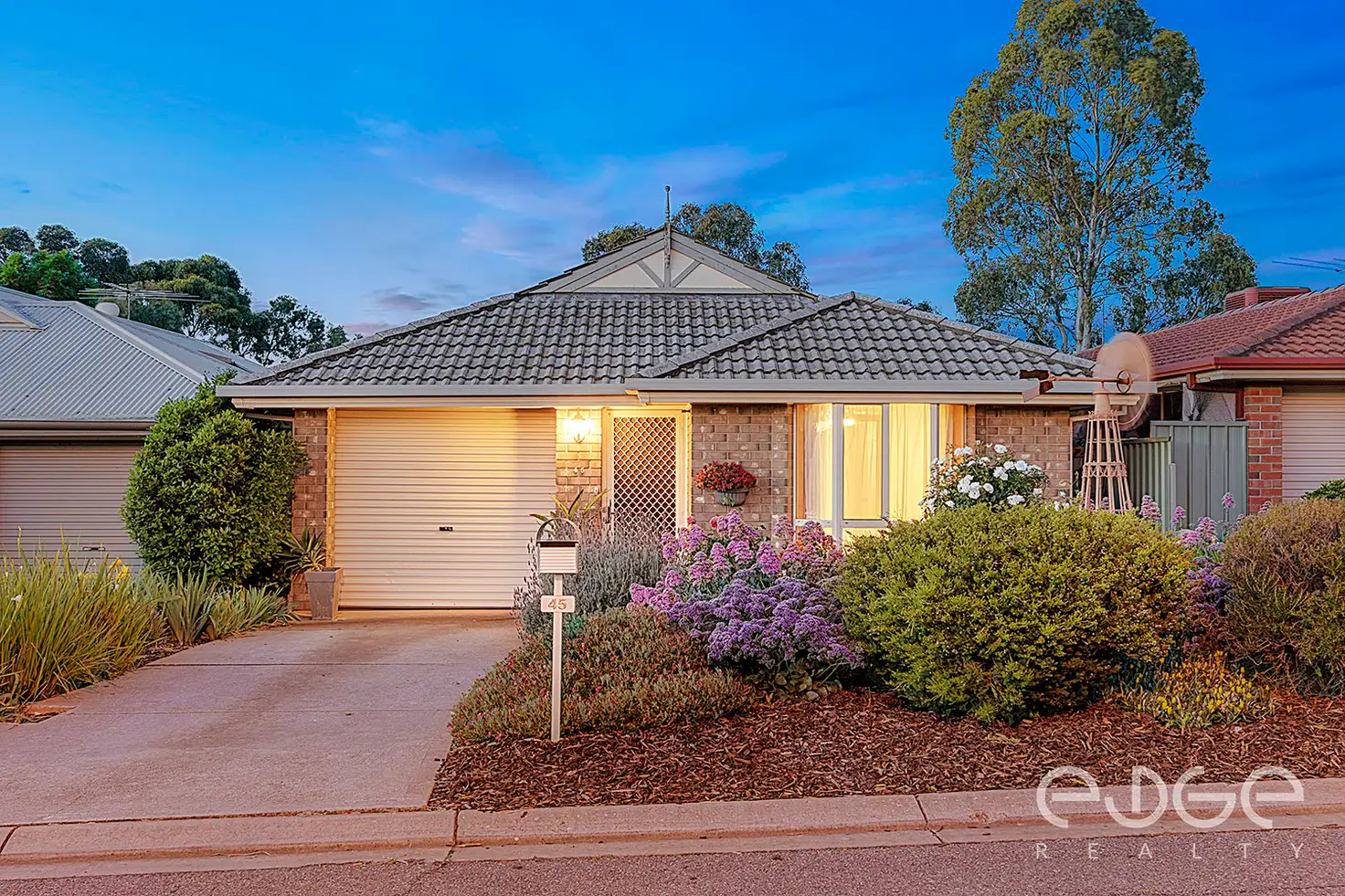


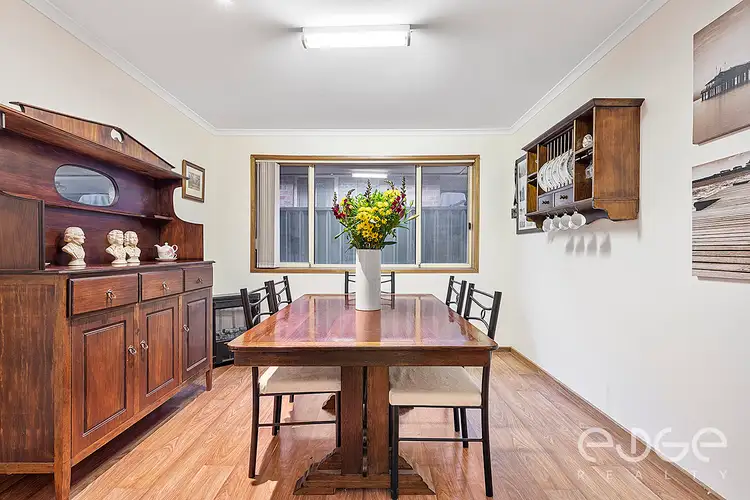

+25
Sold
45 Riverview Parade, Blakeview SA 5114
Copy address
$345,000
- 3Bed
- 2Bath
- 1 Car
- 300m²
House Sold on Wed 8 Dec, 2021
What's around Riverview Parade
House description
“Much-Loved Family Home Enveloped by Vibrant Gardens!”
Property features
Building details
Area: 117m²
Land details
Area: 300m²
Frontage: 10m²
Interactive media & resources
What's around Riverview Parade
 View more
View more View more
View more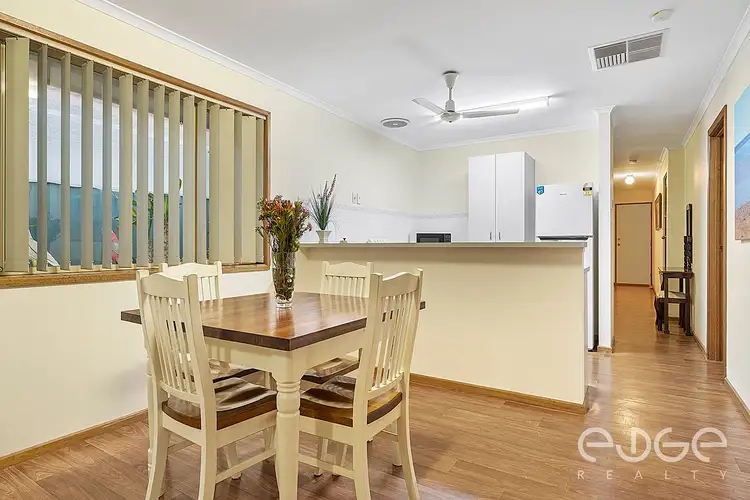 View more
View more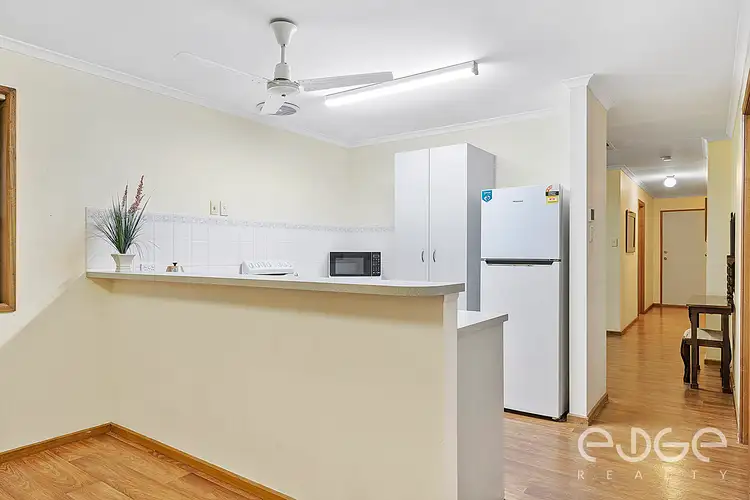 View more
View moreContact the real estate agent

Matt Ashford
Edge Realty
0Not yet rated
Send an enquiry
This property has been sold
But you can still contact the agent45 Riverview Parade, Blakeview SA 5114
Nearby schools in and around Blakeview, SA
Top reviews by locals of Blakeview, SA 5114
Discover what it's like to live in Blakeview before you inspect or move.
Discussions in Blakeview, SA
Wondering what the latest hot topics are in Blakeview, South Australia?
Similar Houses for sale in Blakeview, SA 5114
Properties for sale in nearby suburbs
Report Listing
