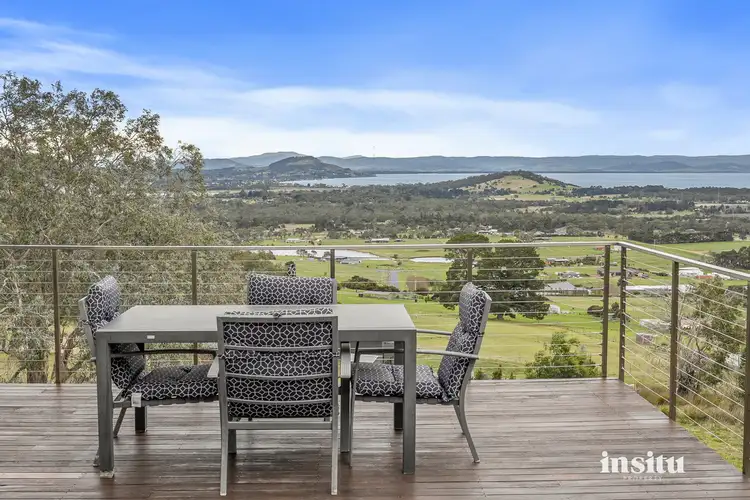Welcome to 45 Rushton Close - nestled in the tightly held lifestyle enclave of Sandford, this incredible property with its substantial land holding presents an exceptional opportunity to secure a beautifully maintained family residence set across more than 2 hectares (5.3 acres) of serene gumtree forest, and some of the most expansive and beautiful views you'll find in greater Hobart. With an enviable blend of privacy, tranquility and convenience - just 30 minutes from Hobart's CBD - this immaculately presented home offers both a peaceful retreat and an entertainer's delight.
Freshly painted throughout and boasting new carpet and freshly polished Tasmanian Oak floorboards, the home exudes warmth, style, and a sense of timeless quality. Expansive, floor to ceiling picture windows in the main living areas, coupled with sliding doors invite natural light and frame the spectacular views that literally stretch for miles in most directions. This beautiful layout creates a seamless connection between the interiors and the breathtaking natural surrounds.
The heart of the home is the spacious, open-plan living, dining and kitchen zone, perfectly designed for family life and entertaining. The contemporary kitchen is a light-filled hub, while sliding doors open onto the substantial elevated deck - an ideal setting for summer gatherings or simply soaking in the sweeping outlooks. A cosy wood heater, reverse-cycle air conditioning and panel heating provide year-round comfort, ensuring this home is as practical and cosy as it is inviting.
Accommodation is generous, with four comfortable bedrooms thoughtfully spread across the home. The master suite is a true retreat, complete with its own walk-in wardrobe, private ensuite, and direct access to the main deck and those sensational views. A second bedroom on the lower level also enjoys a walk-in wardrobe and ensuite – perfect for guests or a teenage retreat - while the third and fourth bedrooms are fitted with built-in wardrobes and serviced by a spacious and stylish family bathroom featuring a separate shower and spa bath. A well-appointed and spacious internal laundry adds to the everyday functionality of the floorplan.
Downstairs, exciting potential awaits with a versatile lower level offering the option to create a fully self-contained unit. Whether as intergenerational living, guest accommodation, or even a potential income stream, this adaptable space greatly enhances the long-term value and flexibility of this unique and desirable property.
Lifestyle is further elevated by extensive shedding and workshop facilities located close to the main residence, complete with a wood heater - perfect for trades, hobbies, creatives or even as another guest retreat. The natural bush setting includes walking trails and abundant birdlife, fostering a sense of seclusion and relaxation that belies the property's convenient proximity to schools, services, and the Hobart waterfront.
45 Rushton Close offers a rare chance to embrace the very best of Sandford's lifestyle—an immaculately presented home with room for the whole family, stunning bushland surrounds, and space to grow. Move straight in and enjoy a property that balances modern comfort with the beauty of nature, all within easy reach of the city.
Heating: Reverse cycle air-conditioners x 2, Wood heaters x 2, panel heaters x 2
Year built: 2006
Council rates: $2190 per annum approximately
Fixed water rates: NA (Water tanks)
Rental estimate:








 View more
View more View more
View more View more
View more View more
View more
