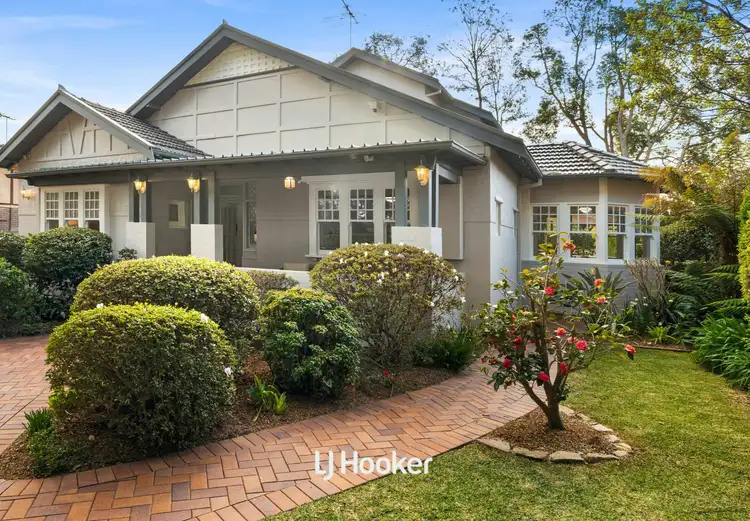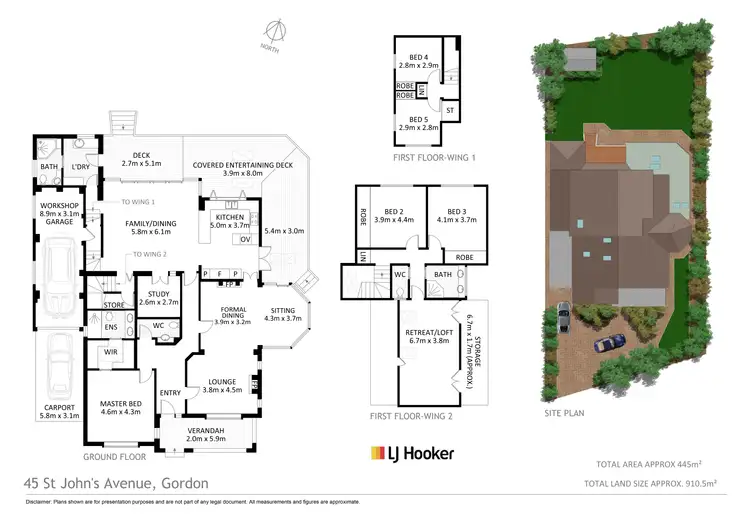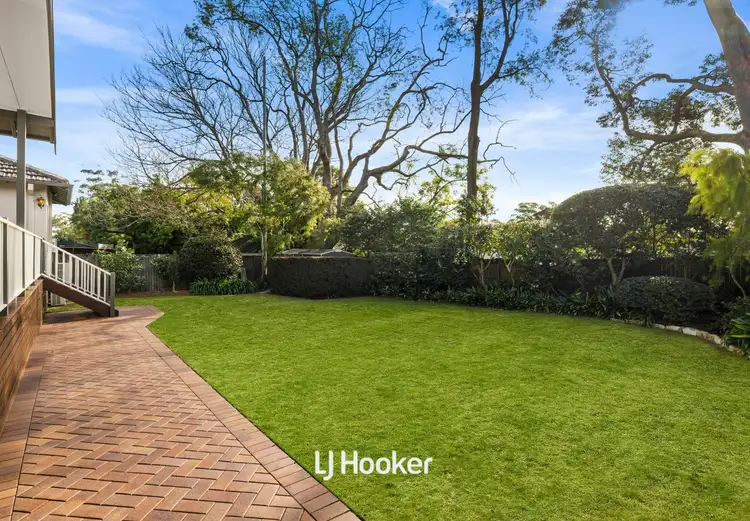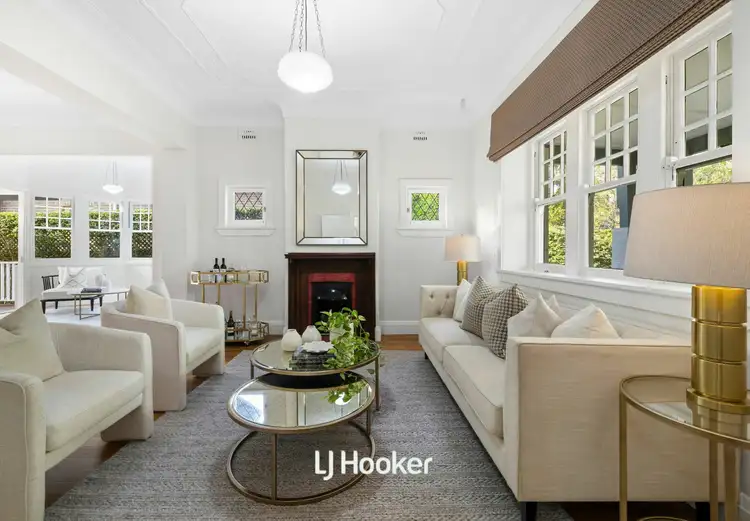Set on a beautifully landscaped 910.5sqm parcel, with a 21.525m frontage in one of Gordon’s premier tree-lined avenues, only 400m stroll to Gordon Station, this expansive and tightly held family home is a sanctuary of warmth, practicality and elegance. Blending thoughtful design with high-quality renovations, the residence offers a rare sense of scale and separation across multiple zones, ideal for growing families, guests, or extended families.
Renovated and extended in 2008, the home spans two levels and delivers exceptional flexibility across five bedrooms, multiple living areas, and a superb entertainer’s kitchen flowing out to a large north-facing deck and private gardens.
From the charming front verandah, you are welcomed into a wide central hallway, with a formal lounge at the front offering a quiet retreat. A second sitting room and a formal dining area create a natural flow for entertaining, while the rear of the home opens into a stunning open-plan kitchen, family, and dining space. This light-filled central hub connects seamlessly to the outdoors via a sliding stacker door, with a bi-fold servery window linking the kitchen to the expansive covered deck, perfect for year-round alfresco living.
The kitchen is appointed to an impeccable standard, featuring high end appliances, including a Miele 80cm induction cooktop, Neff circotherm and convection steam ovens, a Qasair rangehood, and a Liebherr twin-door fridge with BioFresh. This beautifully integrated space is designed to serve both family life and large-scale entertaining with ease.
Privately positioned, the master suite is complete with a walk-in robe and modern ensuite. Upstairs, the accommodation is cleverly divided into two separate wings. The first wing includes two generously proportioned bedrooms and a stylish family bathroom. The second wing offers two peaceful bedrooms with built-in robes, ideal for children or guests.
Functionality for family living is further enhanced by a dedicated home office, large laundry, extensive built-in storage, a secure garage with direct access into the house, carport and beautifully landscaped gardens.
Throughout the home, quality finishes provide warmth and comfort, with polished Blackwood and hoop pine floors, soft woollen carpets, and a Heat & Glo gas fireplace anchoring the living area. The renovated bathrooms are equipped with underfloor heating and heated towel racks, while ducted air conditioning and subfloor ventilation ensure year-round climate control.
Delivering scale, comfort and practicality in equal measure, this is a rare opportunity to secure an exceptional family home in a tightly held location, close to schools, transport and village amenities in one of Gordon’s most sought-after locations.
Property features:
• Quiet, tree-lined address just moments to rail, shops, and Ravenswood
• Substantial 910.5 sqm parcel with immaculate landscaped gardens
• Fabulously oversized and ultra sunny entertainers’ deck
• Renovated and extended in 2008 with flowing layout and zoned accommodation
• Premium kitchen with Miele, Neff, Liebherr appliances and bi-fold servery window
• Five bedrooms across two separate upstairs wings plus dedicated home office
• Large master retreat privately located with walk-in robe and ensuite
• Formal lounge, sitting room, formal dining and large family living area
• Underfloor heating and heated towel racks in renovated bathrooms
• Woollen carpets, Blackwood and hoop pine polished timber floors
• Fully ducted air conditioning, subfloor ventilation, Heat & Glo gas fireplace
• Easy maintenance, picturesque and landscaped gardens front and back
• Workshop, laundry, garage plus carport, and ample built-in storage
Location Benefits:
• Approximately 400m to Gordon Station and shops and restaurants
• Approximately 750m to highly sought after Ravenswood School for Girls & easy access to other North Shore elite schools
• Approximately 550m to Gordon Golf Course & easy access to other private/public Golf courses
• Approximately 400m to Blackbutt bush trail
• Easy access to various National Parks and Northern Beaches
Outgoings:
Council: $622p.q (approx.)
Water: $171p.q (approx.)
DISCLAIMER: All information contained herein is gathered from sources that we believe reliable. We have no reason to doubt its accuracy, however we cannot guarantee it. This information is not to be used in formalising any decision nor used by a third party without the expressed written permission of LJ Hooker Gordon.








 View more
View more View more
View more View more
View more View more
View more
