$690,000
4 Bed • 2 Bath • 2 Car • 452m²
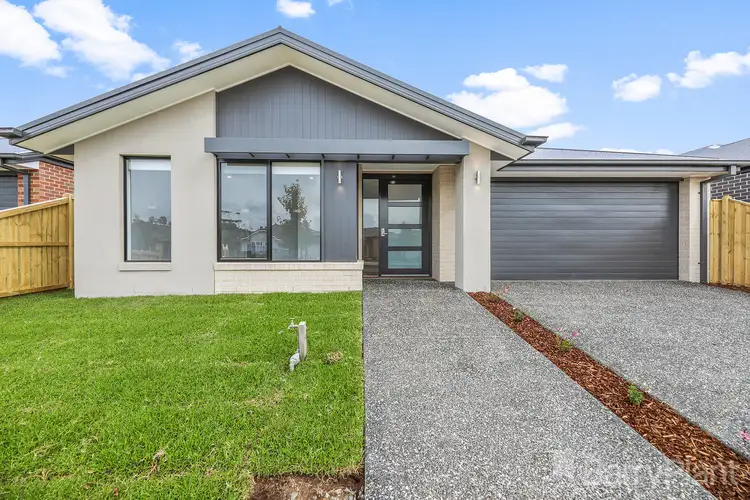
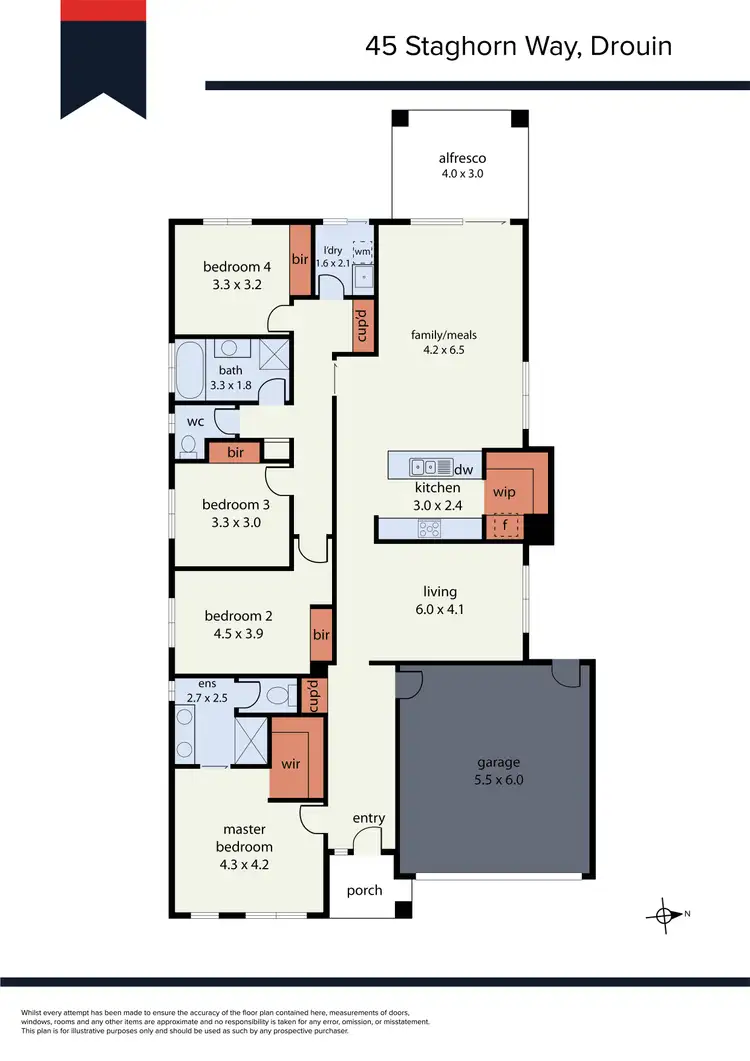
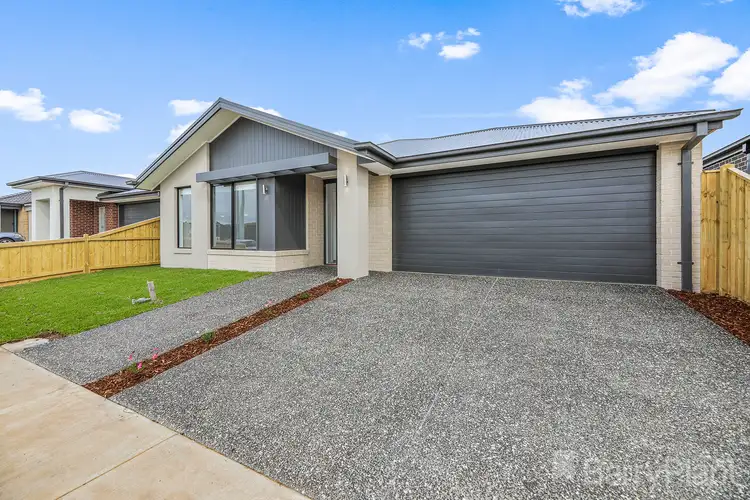
+13
Sold




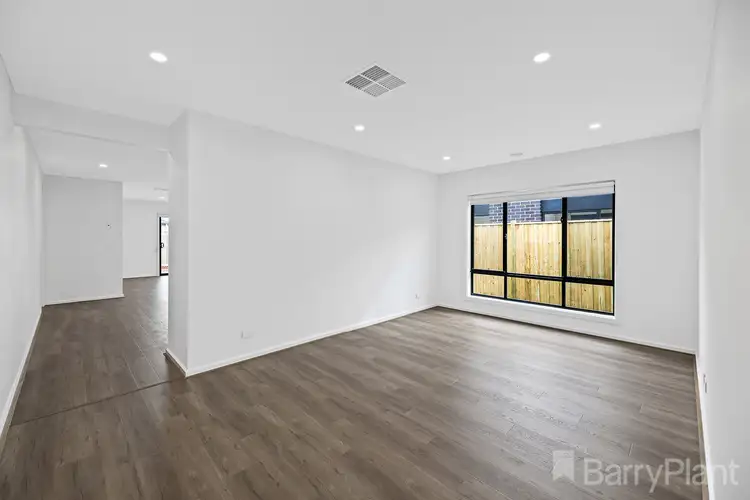
+11
Sold
45 Staghorn Way, Drouin VIC 3818
Copy address
$690,000
- 4Bed
- 2Bath
- 2 Car
- 452m²
House Sold on Mon 16 May, 2022
What's around Staghorn Way
House description
“High quality home opposite Parklands!”
Property features
Land details
Area: 452m²
Interactive media & resources
What's around Staghorn Way
 View more
View more View more
View more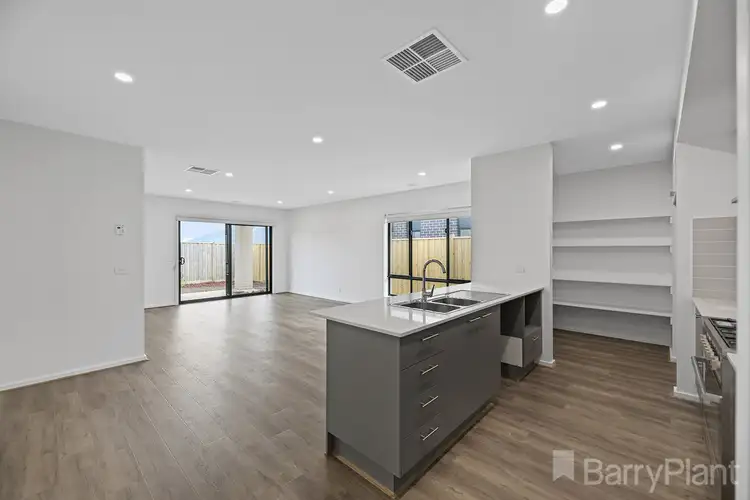 View more
View more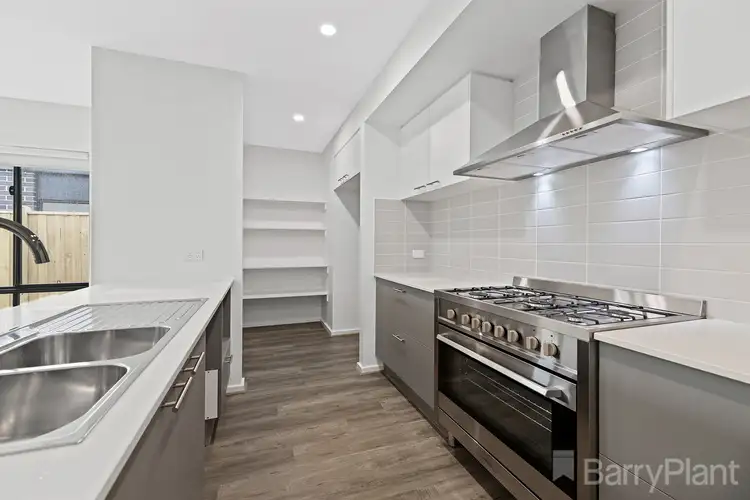 View more
View moreContact the real estate agent

Jack McMaster
Barry Plant Pakenham
0Not yet rated
Send an enquiry
This property has been sold
But you can still contact the agent45 Staghorn Way, Drouin VIC 3818
Nearby schools in and around Drouin, VIC
Top reviews by locals of Drouin, VIC 3818
Discover what it's like to live in Drouin before you inspect or move.
Discussions in Drouin, VIC
Wondering what the latest hot topics are in Drouin, Victoria?
Similar Houses for sale in Drouin, VIC 3818
Properties for sale in nearby suburbs
Report Listing
