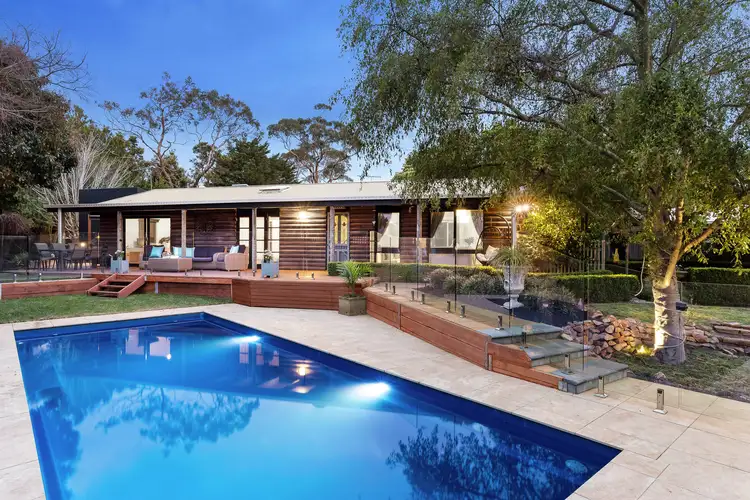Price Undisclosed
3 Bed • 2 Bath • 2 Car • 782m²




+8
Sold





+6
Sold
45 Summerhill Crescent, Mount Eliza VIC 3930
Copy address
Price Undisclosed
- 3Bed
- 2Bath
- 2 Car
- 782m²
House Sold on Tue 23 Oct, 2018
What's around Summerhill Crescent
House description
“The Lodge”
Building details
Area: 240.6188736m²
Land details
Area: 782m²
Property video
Can't inspect the property in person? See what's inside in the video tour.
Interactive media & resources
What's around Summerhill Crescent
 View more
View more View more
View more View more
View more View more
View moreContact the real estate agent
Nearby schools in and around Mount Eliza, VIC
Top reviews by locals of Mount Eliza, VIC 3930
Discover what it's like to live in Mount Eliza before you inspect or move.
Discussions in Mount Eliza, VIC
Wondering what the latest hot topics are in Mount Eliza, Victoria?
Similar Houses for sale in Mount Eliza, VIC 3930
Properties for sale in nearby suburbs
Report Listing


