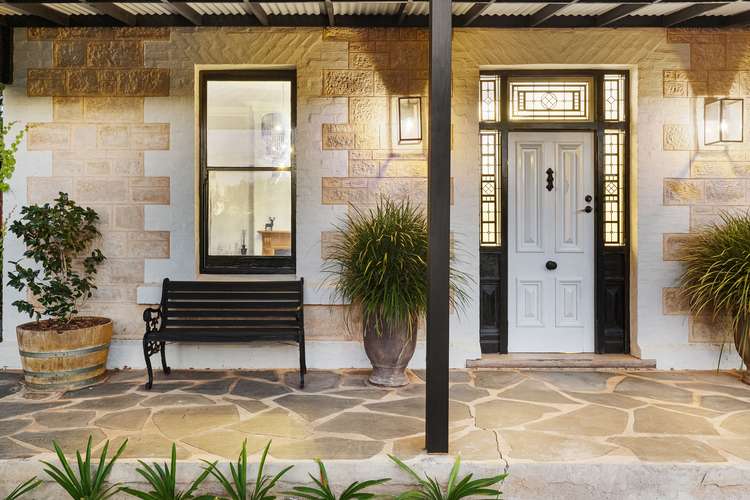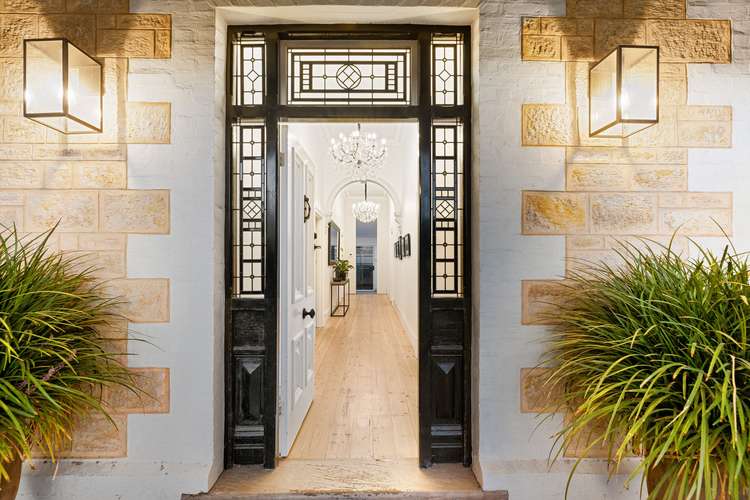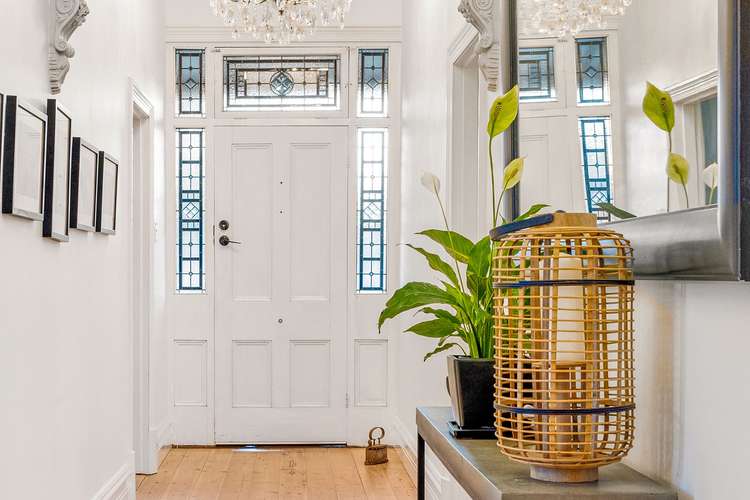Price Undisclosed
2 Bed • 1 Bath • 2 Car • 1170m²
New



Sold





Sold
45 Sussex Terrace, Hawthorn SA 5062
Price Undisclosed
- 2Bed
- 1Bath
- 2 Car
- 1170m²
House Sold on Tue 27 Apr, 2021
What's around Sussex Terrace

House description
“Upgraded Sandstone Fronted Cottage on Massive 1170m² Allotment”
Quietly nestled on a massive 1170m² allotment with a generous street frontage of 21m, this turn-of-the-century, circa 1910, solid brick, freestone fronted cottage has been significantly upgraded and now offers the prospective purchaser an opportunity to complete the started renovations or to embrace the large allotment and extend renovate and improve to create a wonderful family home.
The allotment offers the potential for future outdoor improvements (STCC) including a swimming pool and North- South facing tennis court, while providing enough space to renovate and extend the existing cottage to suit.
Essential character features flow throughout the home where the 4 front main rooms have been fastidiously renovated. Embrace the past with heritage features including pressed tin ceilings, ornate archway, solid timber doors, lead light side windows polished timber floors, 3.5m ceilings, high skirting boards, decorative cornices, character fireplaces and mantles.
Kitchen upgrades include a 900mm wide freestanding stainless steel oven stove, sleek laminate bench tops and crisp modern cabinetry. A functional bathroom/laundry offers adequate service with the potential to improve in the future.
A solid brick garage/workshop with secure roller door will provide a place to securely park the valuable family car, and a little extra workshop space for the man who likes his sheds.
The perfect opportunity to purchase now and renovate and improve to suit. There so much space and so much land and so much potential! Bring your creativity and finish this stylish project.
Briefly:
* Sandstone fronted cottage on massive 1170m² allotment
* Street frontage of 21m
* Stylish and modern upgrades to the front 4 rooms
* Opportunity to purchase now and complete the renovations or extend to suit
* Allotment with potential for north-south tennis court & swimming pool (STCC)
* Stylish character features include tin ceilings, ornate archway, solid timber doors, lead light side windows polished timber floors, 3.5m ceilings, high skirting boards, decorative cornices, character fireplaces and mantles
* Ducted reverse cycle air-conditioning
* Solid brick garage/workshop
* Fully landscaped and upgraded front yard
* Rainwater tank
* Elaborate chandeliers to the original rooms
* Great location in desirable street
* Underground Cellar
Perfectly located only 6km from the CBD, with the lifestyle specialty shops, restaurants and eateries of Unley Road & King William Road within easy reach. Price Memorial Oval is just around the corner for your daily recreation and leisure and the Adelaide Parklands Belt is within easy reach with a variety of sporting and social activities available.
Mitcham Square Shopping Centre will provide a modern and refreshing experience for your weekly shopping and entertainment. Public transport is readily available with a bus stop directly out the front.
Zoned to Westbourne Park Primary School and the desirable Unley High School with quality private education available nearby at Walford Girls School, Cabra Dominican College, Mercedes College, Sacred Heart Middle School & Scotch College.
A unique opportunity to secure a quality traditional home on a large allotment. Inspect today!
Zoning information is obtained from www.education.sa.gov.au Purchasers are responsible for ensuring by independent verification its accuracy, currency or completeness.
Property Details:
Council | Mitcham
Zone | R(CP) - Residential (Central Plains)9
Land | 1170 sqm(Approx.)
House | 222 sqm(Approx.)
Built |1910
Council Rates | $TBC pa
Water | $TBC pq
ESL | $TBC pq
Ray White Norwood are taking preventive measures for the health and safety of its clients and buyers entering any one of our properties. Please note that social distancing will be required at this open inspection.
Vendors Statement: The vendor's statement may be inspected at 249 Greenhill Road, Dulwich for 3 consecutive business days immediately preceding the auction; and at the auction for 30 minutes before it starts.
RLA 278530
Building details
Land details
What's around Sussex Terrace

 View more
View more View more
View more View more
View more View more
View moreContact the real estate agent

Reece Pilgrim
Ray White - Norwood
Send an enquiry

Nearby schools in and around Hawthorn, SA
Top reviews by locals of Hawthorn, SA 5062
Discover what it's like to live in Hawthorn before you inspect or move.
Discussions in Hawthorn, SA
Wondering what the latest hot topics are in Hawthorn, South Australia?
Similar Houses for sale in Hawthorn, SA 5062
Properties for sale in nearby suburbs

- 2
- 1
- 2
- 1170m²