The street presence of this stunning home is certainly lovely, but it's not until you walk inside that you can fully appreciate the: 'wow factor' on offer.
Soaring ceilings in the kitchen/family hub, custom cabinetry and floor to ceiling curtains and blinds are just some of the custom features of this home that elevate it to an executive-style residence. Peter Souter welcomes you to 45 The Avenue, Blakeview.
Built in 2014 and with as-new presentation, the property offers double doors into the Master bedroom at the front of the floor plan, with a walk through robe and ensuite with dual vanities.
Not only was the original floorplan modified, the owner has taken pride in all the fit out, with the home enjoying custom selections throughout. It's this level of detail that can elevate an already lovely home to one that's stunning.
Enjoying reverse cycle ducted air conditioning, it's the dramatic tiled fireplace mantle in the family zone that will catch your attention, with a niche above the gas fireplace for your big TV also. (We're told the fireplace is also a great winter warmer).
The fireplace anchors what is already a stunning zone, with the family room/dining, kitchen and lounge room all open plan, and doors leading out to a side timber deck platform for alfresco entertaining.
Both the kitchen and adjoining custom-made breakfast bar, feature a stone bench top, while the kitchen has a striking mirrored splash back behind the stainless steel range and 900mm freestanding Technika cooker, which has a gas cook top and electric oven. Yes, there's a dishwasher too.
The central kitchen hub has a high servery so that you won't see any plates while you entertain with friends inside, out - or both, and the front bench stretches out to a bar area ideal for a coffee and croissant. Just BYO bar stools.
The spacious lounge room has another custom piece which is just beautiful, a wall hung bench and vertical feature wall for your TV. This room also enjoys lovely natural light from the backyard.
All of the three remaining bedrooms have built-in cupboards, two of the bedrooms have removable wall decals that suit the littlest current residents, while the family bathroom has a separate WC, a bath and tile choices which complement other wet area choices in the home.
Outside, aside from that striking deck, with an insulated ceiling, and a gas point for the barbecue, there's a lovely garden with a Big Red Lilly Pilly hedge which softens the built environment, side access via double gates plus a single pedestrian gate and an elevated platform in one corner of the yard which currently has a day bed for those Saturday summer afternoons with a good book. Bring a day bed or perhaps an outdoor setting for a touch of sunshine.
The property also has a great-sized garden shed.
The piece de resistance is the fact there's a garden sprinkler system we're told can be operated via Bluetooth. Now that's cool.
This is a stunning home that's also a practical family residence, in an area which is known for its planned spaces.
This property is one not to miss!
ADDITIONALLY:
Easement: Yes
Land Size: 539m2 (approximately)
Local Government: Playford
Zone / Subzone: MPN - Master Planned Neighbourhood\EAC - Emerging Activity Centre\
Year Built: 2014
Want to find out where your property sits within the market? Have one of our multi-award winning agents come out and provide you with a market update on your home or investment!
Call Peter Souter on 0404 046 710 or click on the following link https://raywhitegawler.com.au/agents/peter-souter/34540
Disclaimer: Every care has been taken to verify the correctness of all details used in this advertisement. However no warranty or representative is given or made as to the correctness of information supplied and neither the owners nor their agent can accept responsibility for error or omissions. Ray White Gawler/Willaston RLA 269656
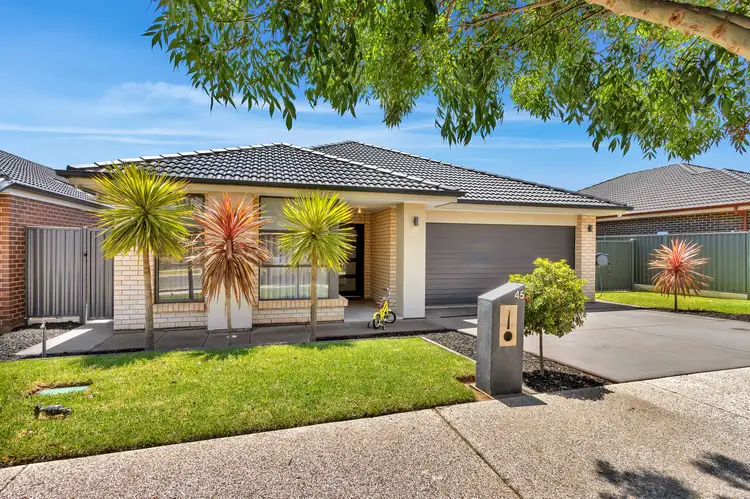
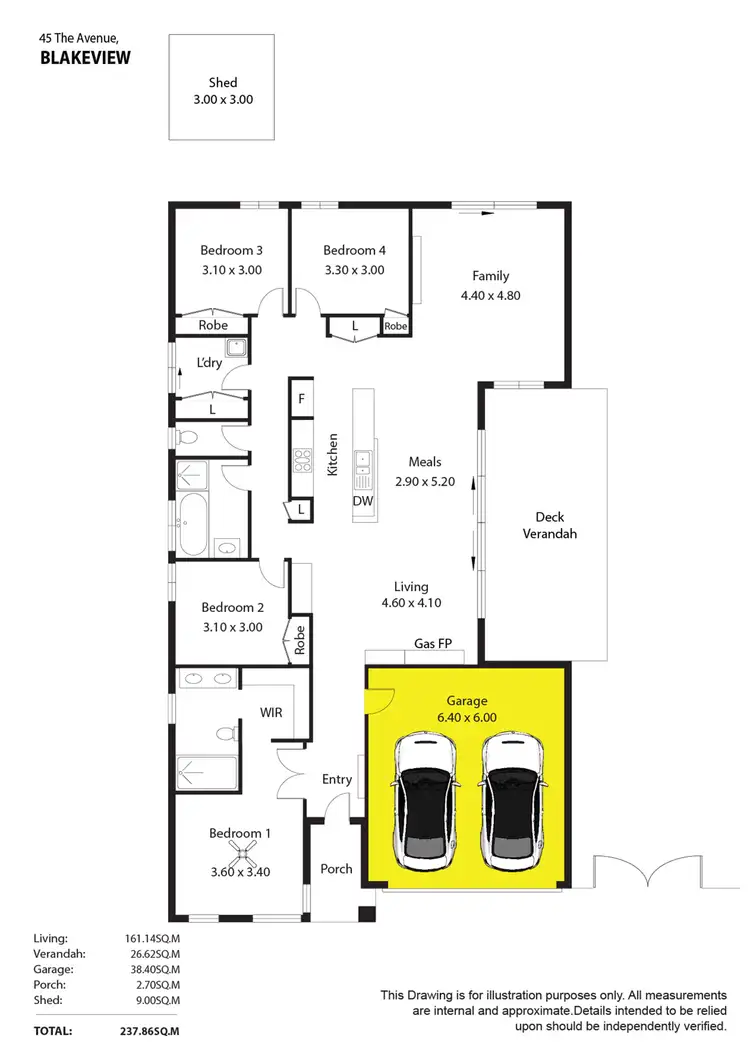
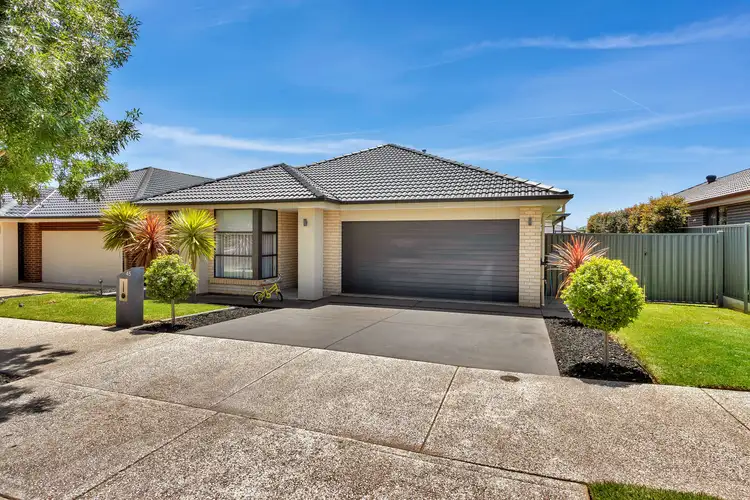
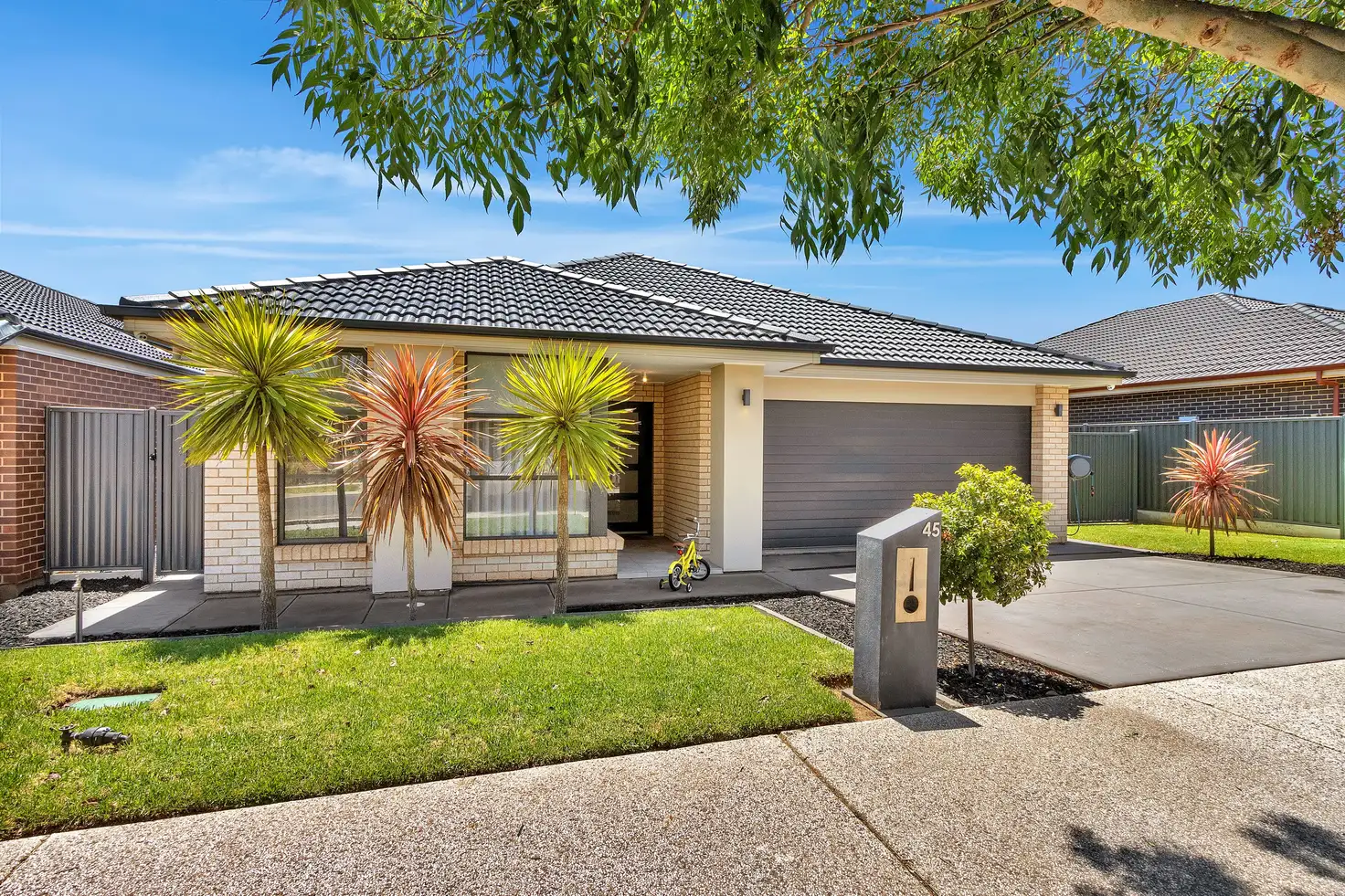


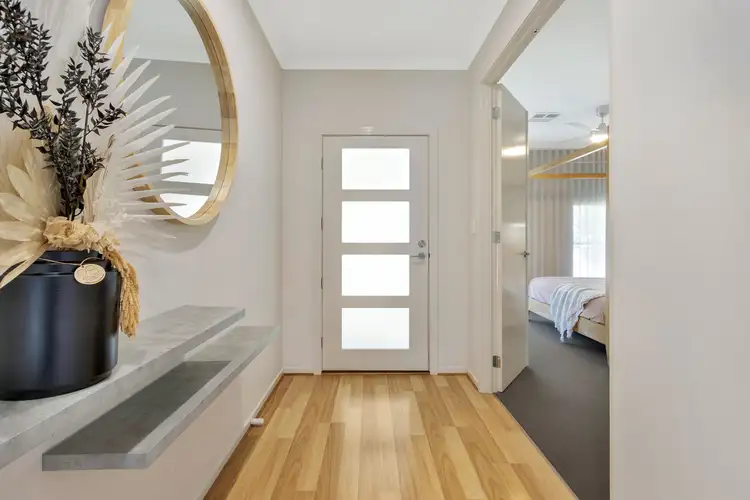
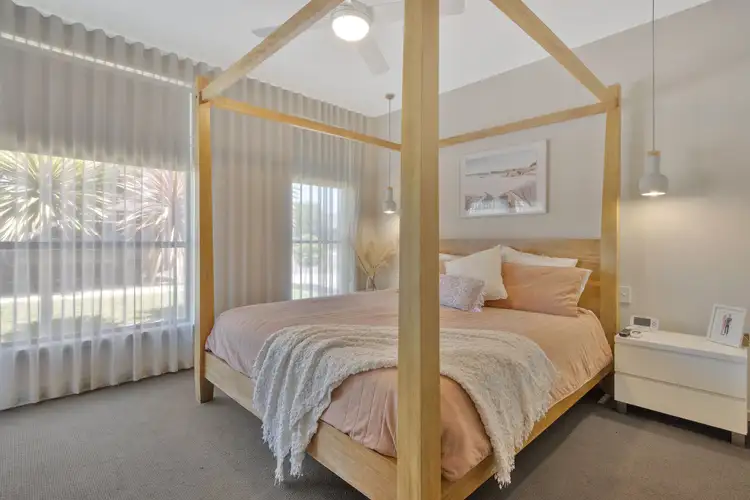
 View more
View more View more
View more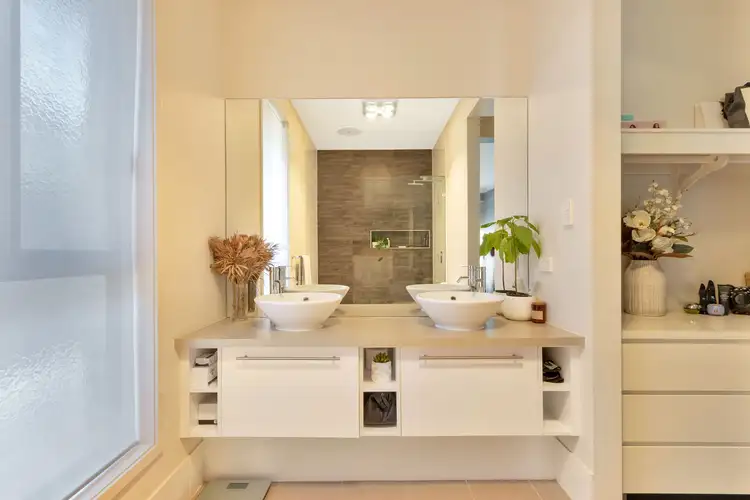 View more
View more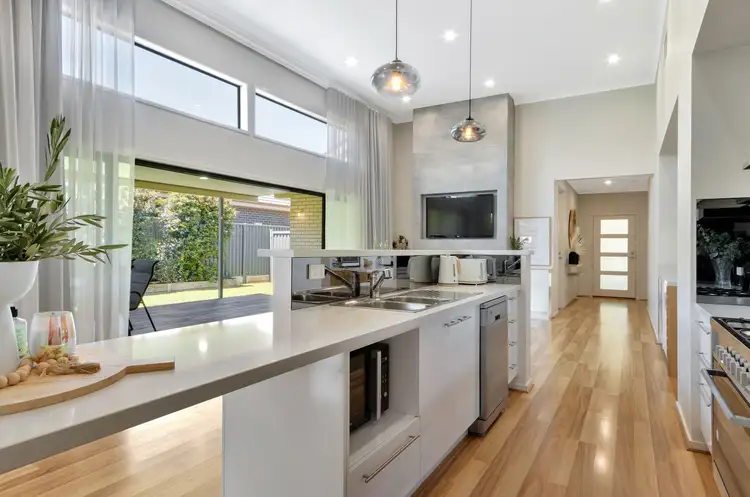 View more
View more
