This modern and spacious family home offers the perfect blend of comfort, style, and practicality. With four large bedrooms, multiple living spaces, and plenty of outdoor room, it's an ideal property for growing families, those seeking a quiet lifestyle, or anyone in need of additional space for relaxation and entertainment.
The heart of the home is the open-plan kitchen, dining, and living areas. The kitchen features a stone island benchtop, electric cooktop, double oven, dishwasher, and a walk-in pantry. The dining area is perfect for family meals, while the light-filled family room offers the ideal space for unwinding. In addition, a large front living room provides another comfortable area for relaxation, ideal for formal entertaining or creating your own private retreat.
The home offers four generously sized bedrooms, each fitted with built-in wardrobes and ceiling fans. The master bedroom is a standout, with its own ensuite and his and hers walk-in wardrobes. The main bathroom is designed for convenience and comfort, featuring a separate shower, bath, separate toilet, and vanity area. For added versatility, the additional rumpus/games room offers the perfect space for family fun or a dedicated play area.
Step outside to the covered alfresco area, perfect for outdoor dining or entertaining guests. Ceiling fans are installed in all living areas, including the lounge, dining, kitchen, rumpus and the covered alfresco. The spacious backyard features a lawn area and a large fully insulated shed with power, providing ample space for extra storage and the potential for a home retreat, workshop, or hobby space. Additional highlights include 40 solar panels with a 10 kW 3 phase inverter for energy efficiency. Electric roller shutters are fitted to both the front and rear windows. The shed is powered with 10 Amp and 15 Amp power outlets for flexible use.
Property Features:
- Four spacious bedrooms with built in wardrobes
- Master with ensuite and his and hers walk in wardrobes
- Modern kitchen with stone island bench, electric cooktop, double oven and dishwasher
- Open plan living and dining areas
- Large front living room and additional rumpus room
- Ceiling fans in all bedrooms and all living areas including lounge, dining, kitchen, rumpus and covered alfresco
- Covered alfresco entertaining area
- Electric roller shutters to both the front and rear windows
- Spacious lawned backyard with large, fully insulated shed with 10 A and 15 A power outlets
- Ducted reverse cycle air conditioning throughout
- Double garage with internal access
- 40 solar panels with a 10 kW 3 phase inverter
Electric roller shutters to both front and rear windows, plus double glazed rear windows
Situated in a quiet street, this home offers a tranquil and private lifestyle, perfect for families or those seeking space and serenity. This home enjoys a peaceful setting while remaining within easy reach of nearby schools, including Xavier College Two Wells and Riverbanks College. Excellent road connections, including the Northern Expressway and Port Wakefield Road, make commuting to the city, Barossa wine region, or nearby towns simple, while the University of Adelaide's Roseworthy Campus and Gawler Central are also easily accessible.
For more information, please contact Rosemary Auricchio on 0418 656 386 or Levi Proude on 0434 277 315.
Disclaimer:
Any prospective purchaser should not rely solely on 3rd party information providers to confirm the details of this property or land and are advised to enquire directly with the agent in order to review the certificate of title and local government details provided with the completed Form 1 vendor statement. All land sizes quoted are an approximation only and at the purchaser’s discretion to confirm. All information contained herein is gathered from sources we consider to be reliable. However, we cannot guarantee or give any warranty about the information provided. Interested parties must solely rely on their own enquiries. RLA 175322
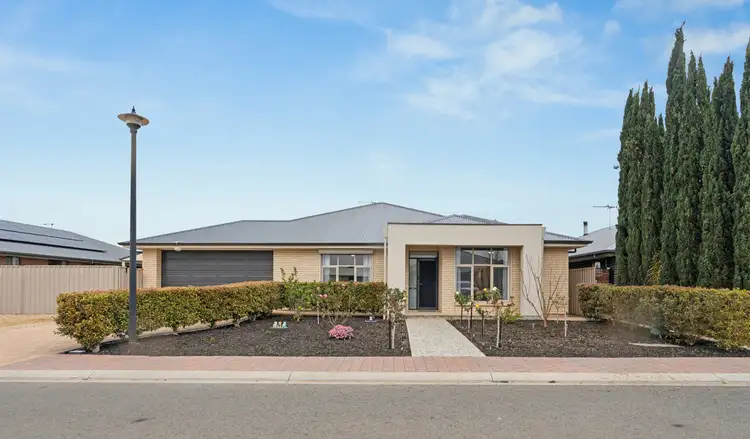
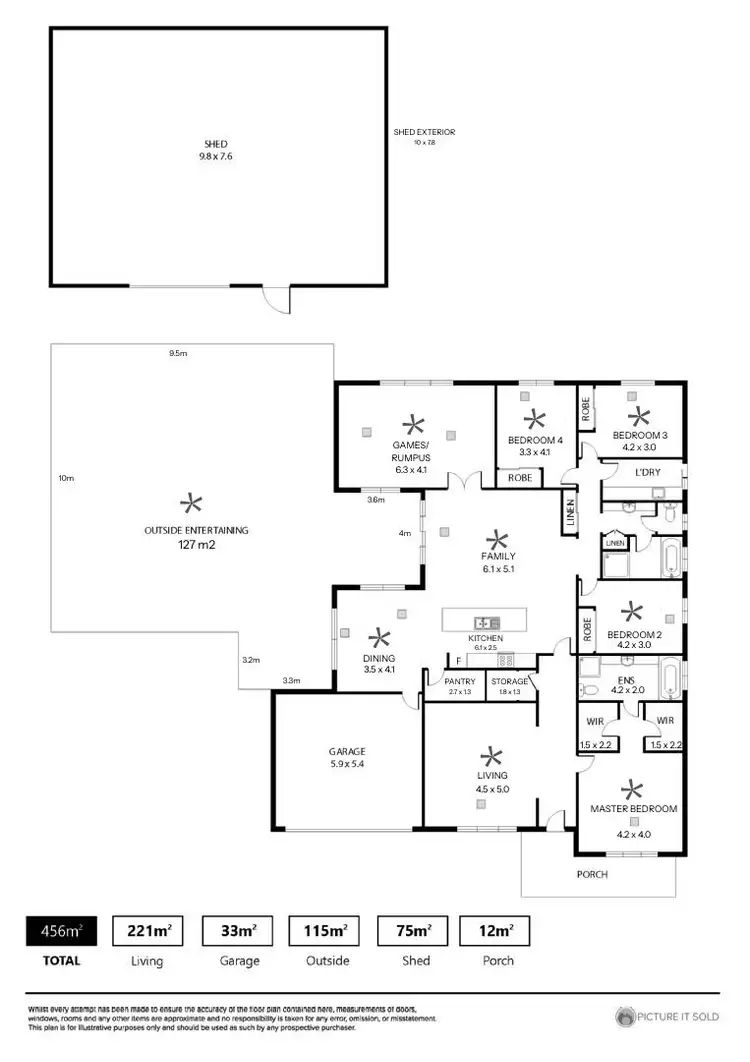
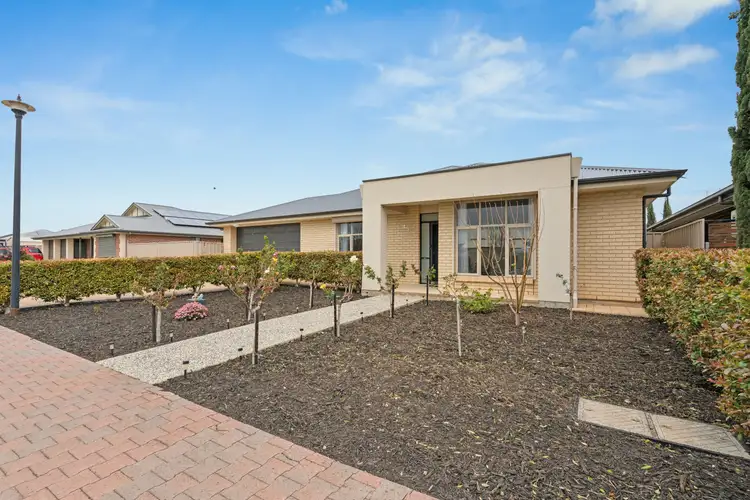
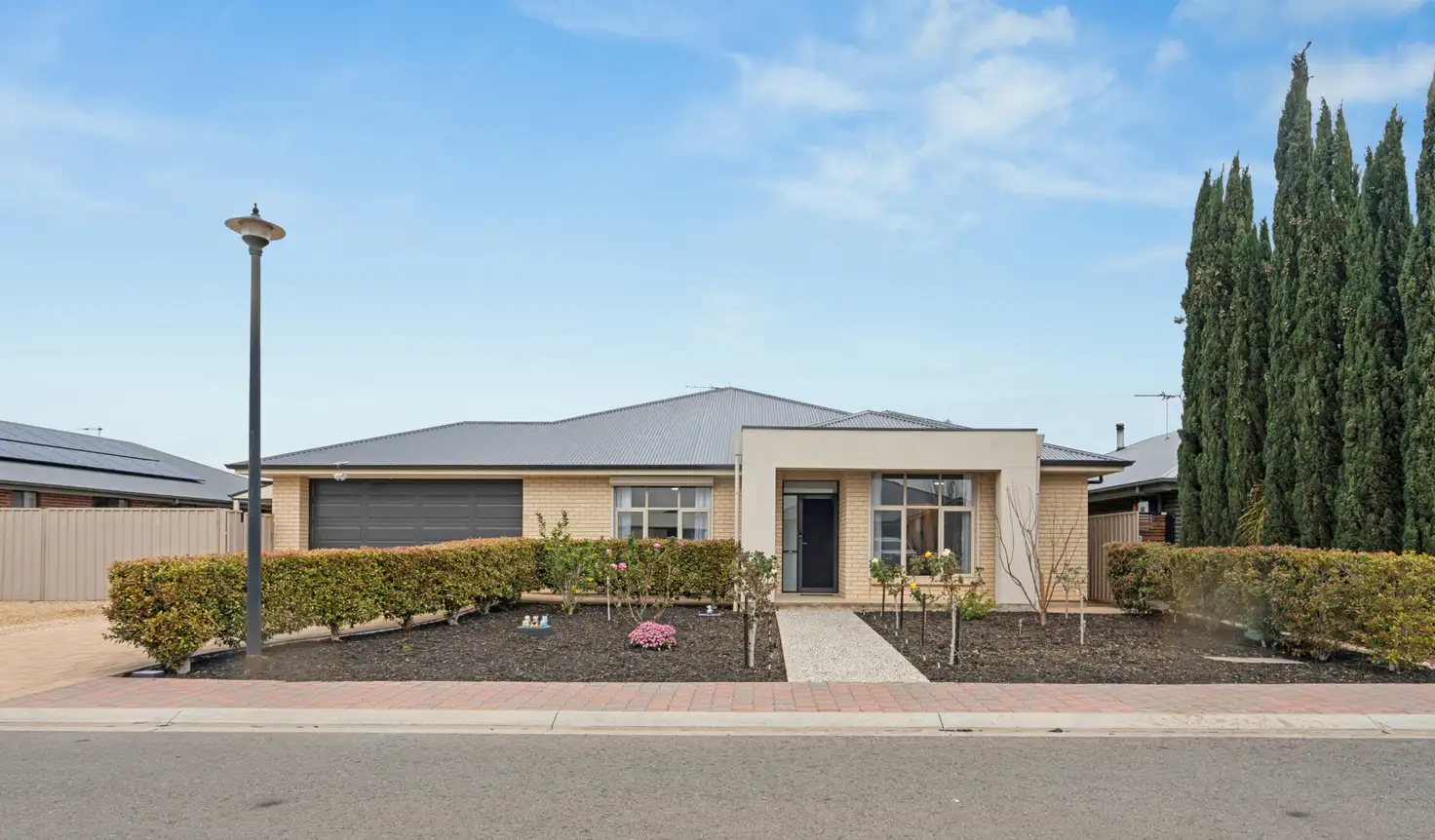


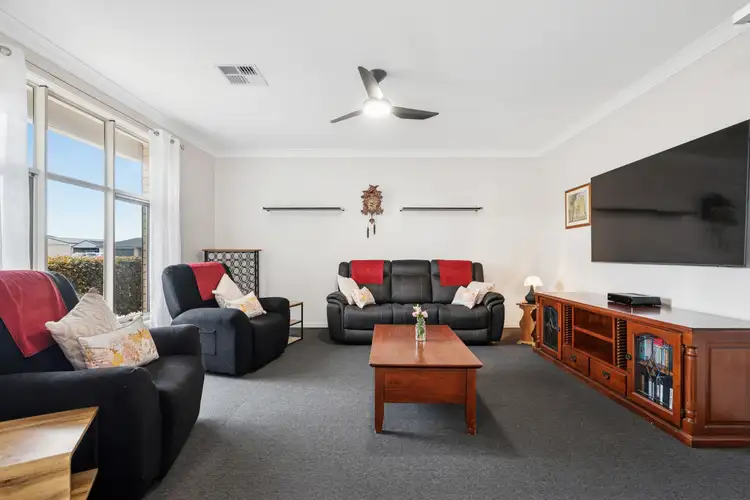
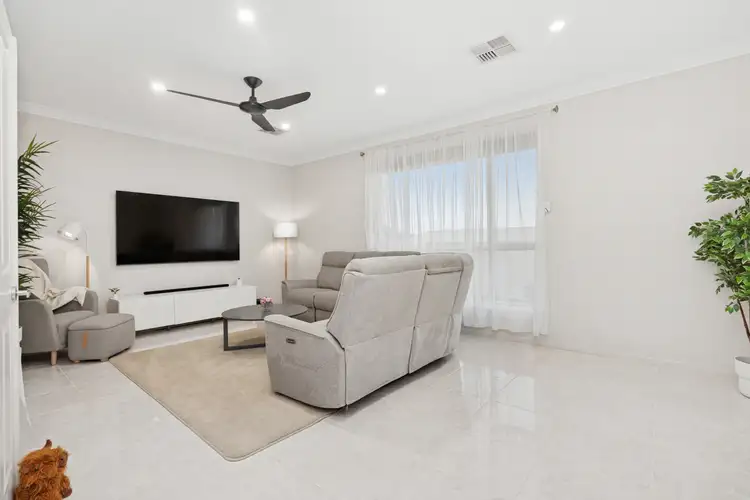
 View more
View more View more
View more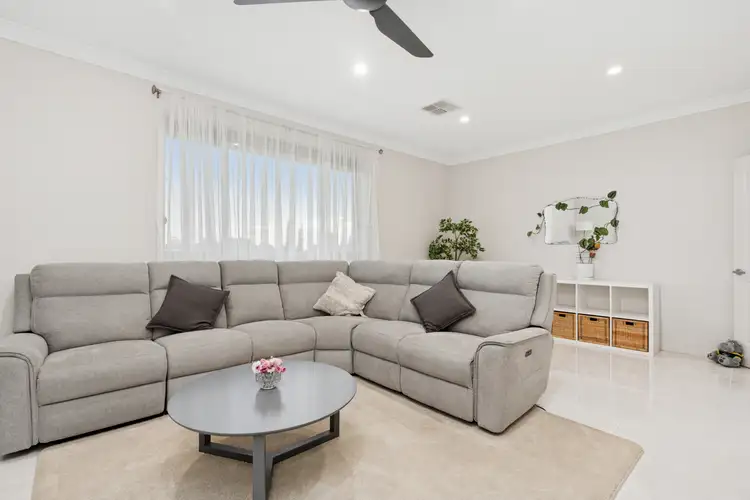 View more
View more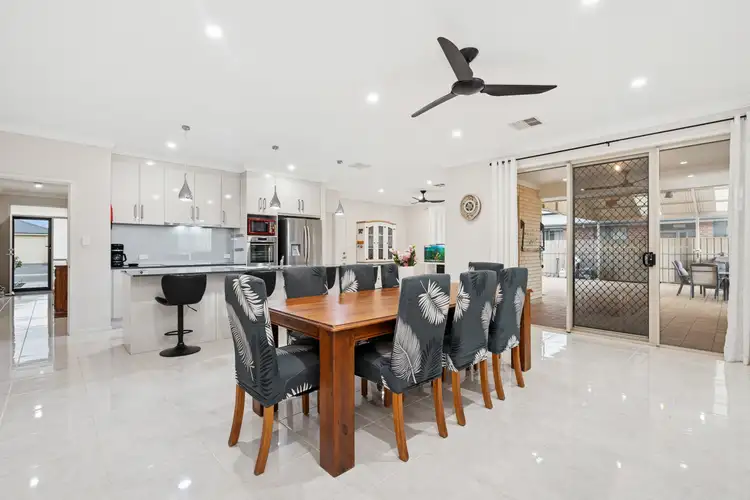 View more
View more
