$897,500
5 Bed • 2 Bath • 2 Car
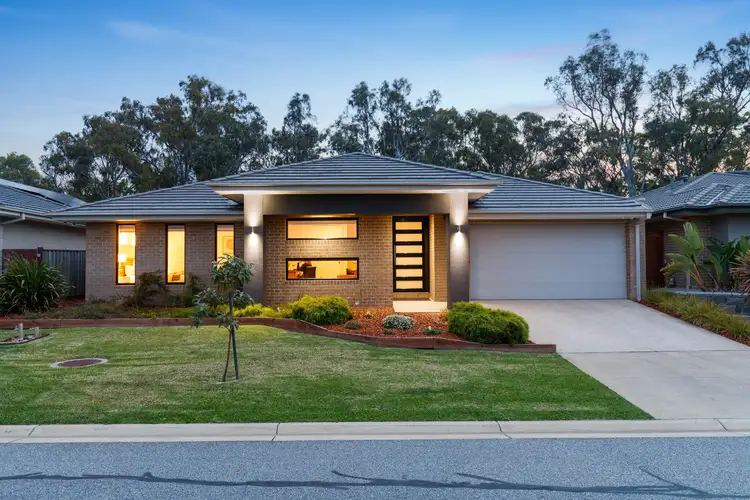
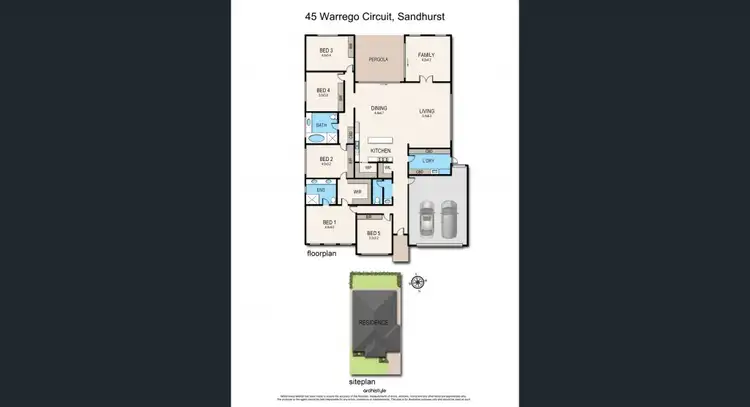
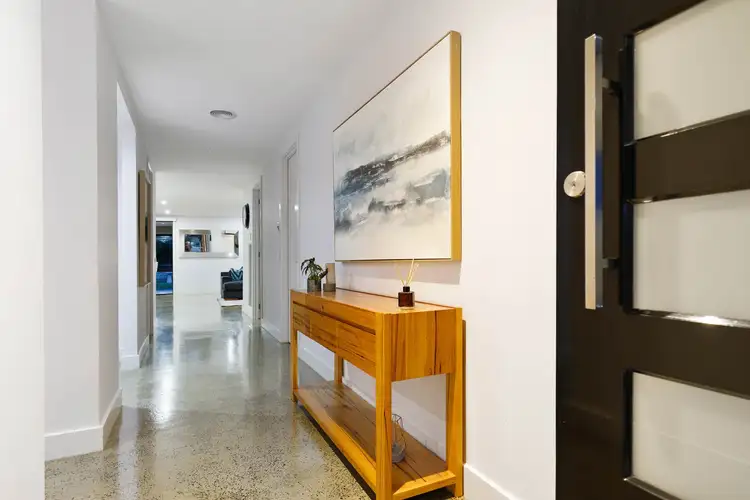
+27
Sold




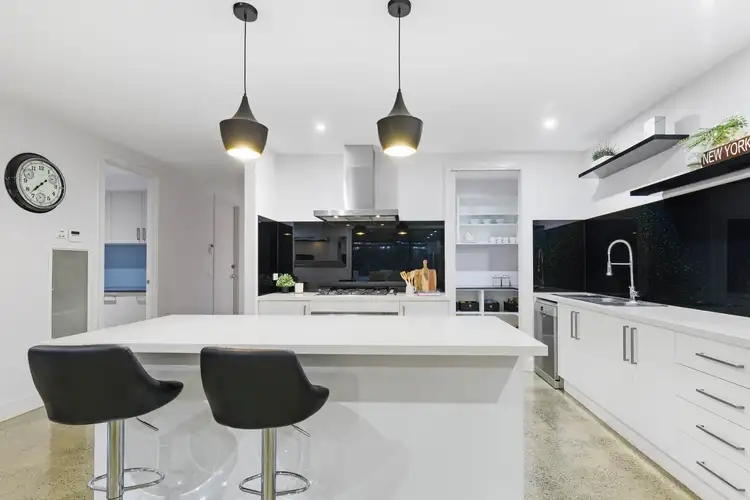
+25
Sold
45 WARREGO CIRCUIT, Sandhurst VIC 3977
Copy address
$897,500
What's around WARREGO CIRCUIT
House description
Interactive media & resources
What's around WARREGO CIRCUIT
 View more
View more View more
View more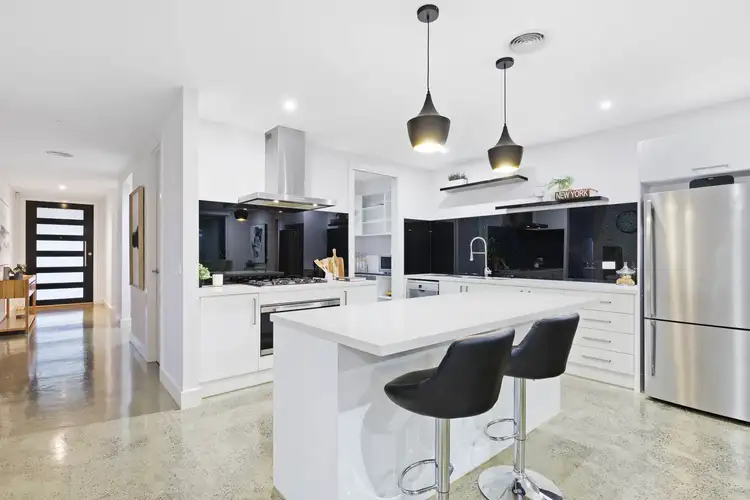 View more
View more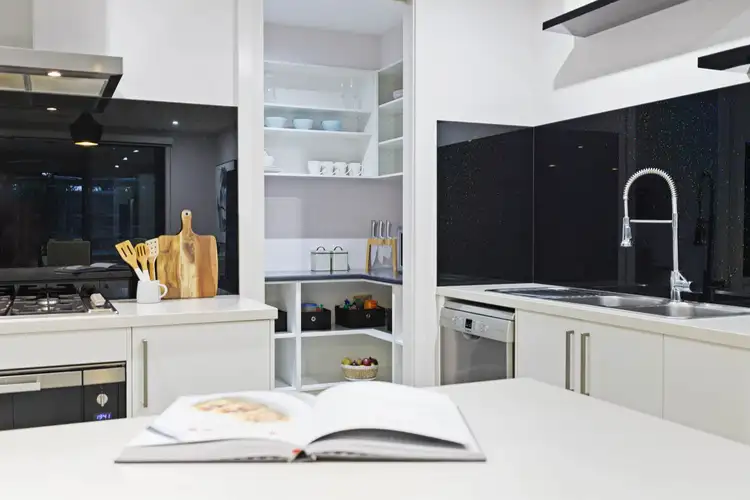 View more
View moreContact the real estate agent

Kim Ward
Sandhurst Residential
0Not yet rated
Send an enquiry
This property has been sold
But you can still contact the agent45 WARREGO CIRCUIT, Sandhurst VIC 3977
Nearby schools in and around Sandhurst, VIC
Top reviews by locals of Sandhurst, VIC 3977
Discover what it's like to live in Sandhurst before you inspect or move.
Discussions in Sandhurst, VIC
Wondering what the latest hot topics are in Sandhurst, Victoria?
Similar Houses for sale in Sandhurst, VIC 3977
Properties for sale in nearby suburbs
Report Listing
