To enquire, please email or call 1300 815 051 and enter code 1563
This is a property that chooses you.
Set on 3.5 acres of beautiful established, low maintenance gardens and pristine native bush land.
Built of earth and nature, this versatile property consists of a lovingly created mud brick on cinder 3 bedroom home, a 2-bedroom Chalet, dual level Studio, 2 Car Garage/Work shed + Entertaining Area, Mower Shed, Chicken Coop, Powered Wood Shed, Powered 40ft Container. 175mtrs of Driveway, ample parking, many nooks to ponder..
Looking to run a business from home, don't look any further..
PROPERTY FEATURES - 3 main buildings, all mud brick.
Total 380m2 of indoor ‘living space’, plus………
Main House set 75mtrs back from road
Each building offering seclusion from the other, feeling a world away.
Endless possibilities….
Gutter guard foam fitted to Chalet, Studio and Garage.
Never arrive home in darkness, with Automatic Street Lights lighting up the driveway.
The whole property is backed up with a huge 59amp automatic start up gas generator.
Enough trees to last years of firewood, free heating.
Best Cubby house ever seen… or take it back to its origins, we understand it was built as a smoke house, smoke your own ham….
Huge Floodlight fire pit …
Add your own touch, a footy field, tennis court, or a goat
Current owner looking to downsize, lots on offer, inc 3 phase converter, chalet contents…
This property loves a celebration, a desirable ‘entertainer’s home’. Share the bliss with family and friends. There is an unmistakable positive energy embedded in its foundations. A sense of calm descends as you make your way up the driveway to a home best described as a cherished sanctuary. Magic lives here.
THE HOUSE
• 3 bedrooms, 2 with built in robes.
A large wrap around deck at the front of the house offering bench seating provides delightful outdoor living space under a grapevine draped pergola, generous dappled shade in summer and softly filtered light in winter.
The facade is flattered by established ornamental trees
Open plan living at its best. Living zones are thoughtful with bedrooms at one end, the living area and kitchen at the other, and laundry and bathroom in between. Wooden floorboards throughout with garden views from all rooms. Comfortable and cosy in every season, the home features a wood heater with ceiling ducts to the bedrooms, and additional gas heater for instant heat.
The kitchen is a delightful ‘heart’ of the home with wooden benchtops, stainless steel appliances including freestanding Emilia gas cooktop with dual power oven, able to fit the largest fridge of the market. Butler’s pantry with additional sink, dishwasher and abundant shelving. The warm timber finishes continue in the bathroom and laundry, both offering all the bench space and storage you need. Laundry with external access.
THE CHALET
• 2 bedrooms
The Chalet extends over two levels, with plenty of light filled rooms to relax in. A large living area downstairs is an enchanting space with expansive garden views and has an adjacent bathroom that has been tastefully renovated with gold fittings and intelligent layout.
Upstairs, enjoy more living and dining space, an appealing country kitchen, 2 bedrooms, and a whimsical dressing room. If you’re curious, head up the ladder to the secret loft, kids will love it. Stoke up the wood heater or turn on the ducted heating.
Based on ‘change’, a carefully curated array of vintage and modern furnishings can be purchased with the property.
THE STUDIO
Taking on a new lease of life with gorgeous features that reveal little about its garage origins. Soaring vaulted ceilings, double barn doors, a stunning Chestnut timber staircase, and lead-light windows, lend this space a bespoke. The perfect place for creating or just being. Artists, healers and dreamers will feel immediately at home.
THE SHED
A well designed shed, making for a flexible entertaining area, with bar-height benches overlooking the huge floodlit fire pit area in the garden – the perfect spot for stargazing well into the night. The shed can accommodate two cars. This shed is ready for anything!
THE GARDEN
The magnificent gardens are a mix of established and young trees and shrubs, with more than 250 recent plantings carefully tended and thriving in the rich Gembrook soil. Lawn areas are interspersed with natural bushland. Walk outside where meeting the local wildlife is guaranteed - wombats, echidnas, goannas, kangaroos and all manner of bird life call this place home.
The growing town of Gembrook is a beautiful place to live. With newly refurbished Skate Park, new businesses opening, a wonderful primary school, amazing park lands,. This is a rare combination of dwellings, lifestyle, versatility, that offers real potential for an entrepreneurial buyer seeking solace in a country setting, with the bonus of income earning appeal.
To enquire, please email or call 1300 815 051 and enter code 1563
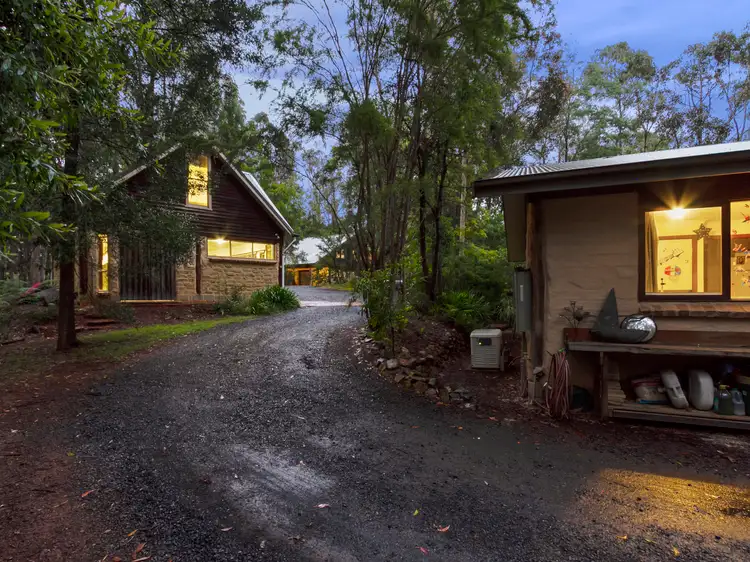
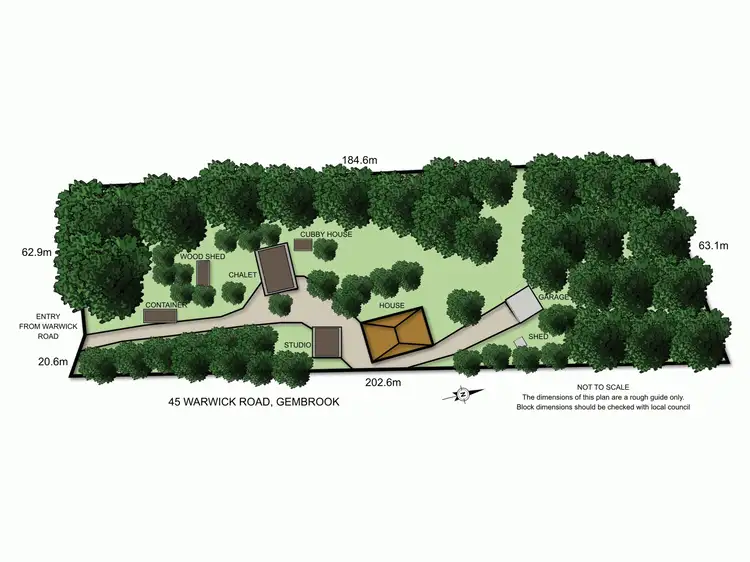
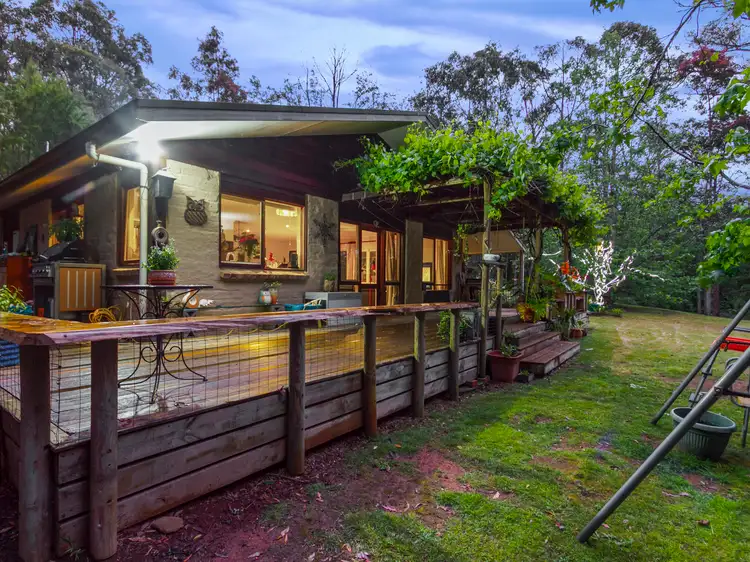
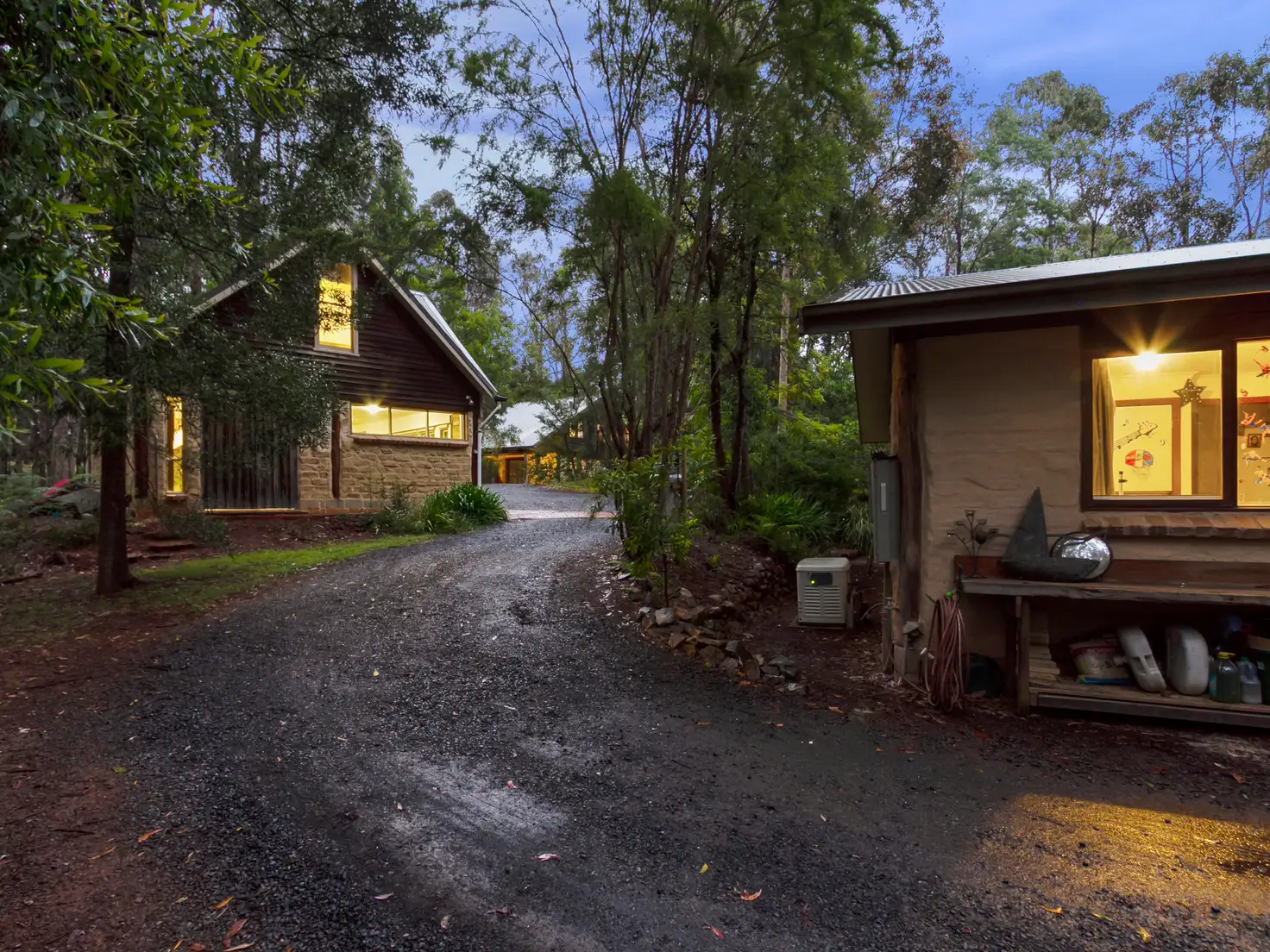


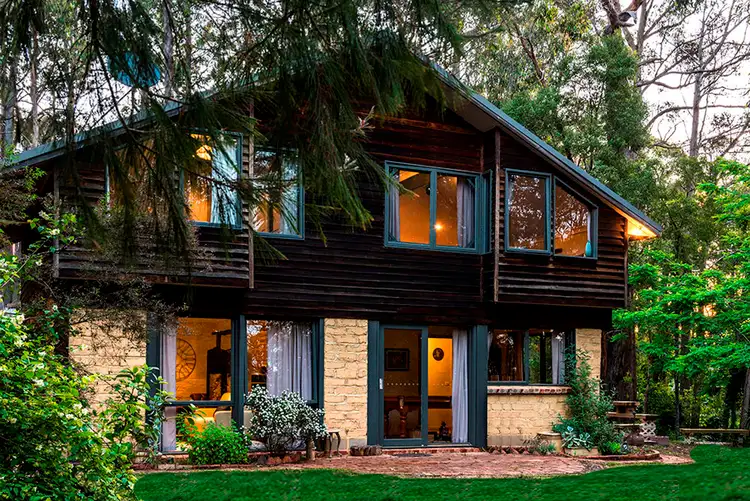
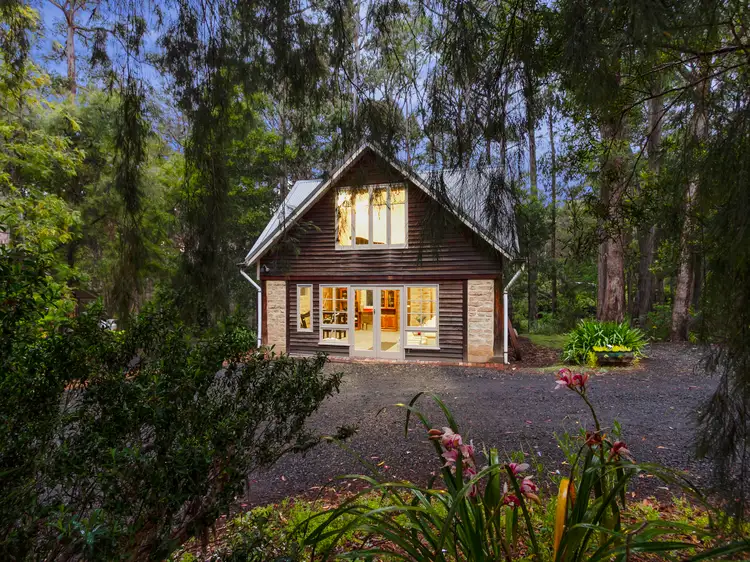
 View more
View more View more
View more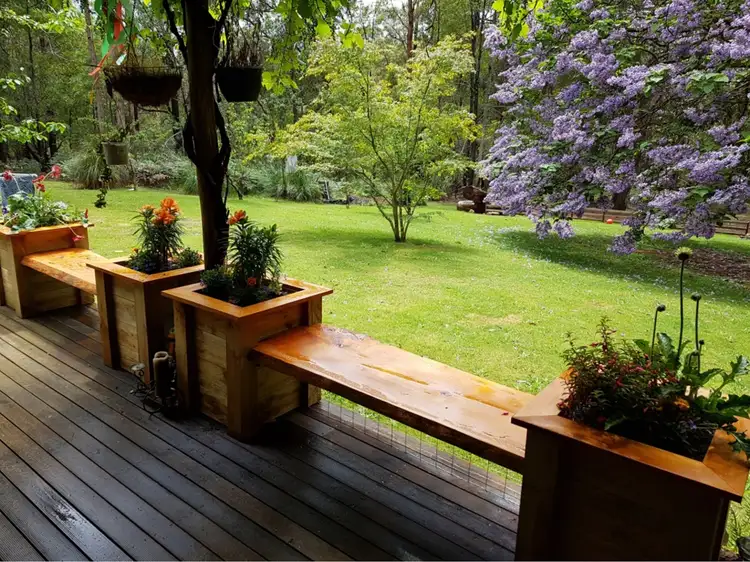 View more
View more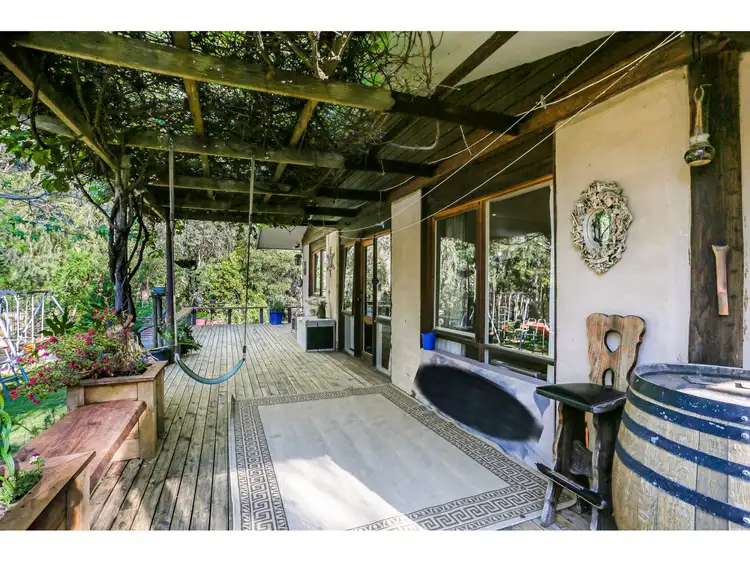 View more
View more
