Price Undisclosed
4 Bed • 2 Bath • 2 Car • 710m²
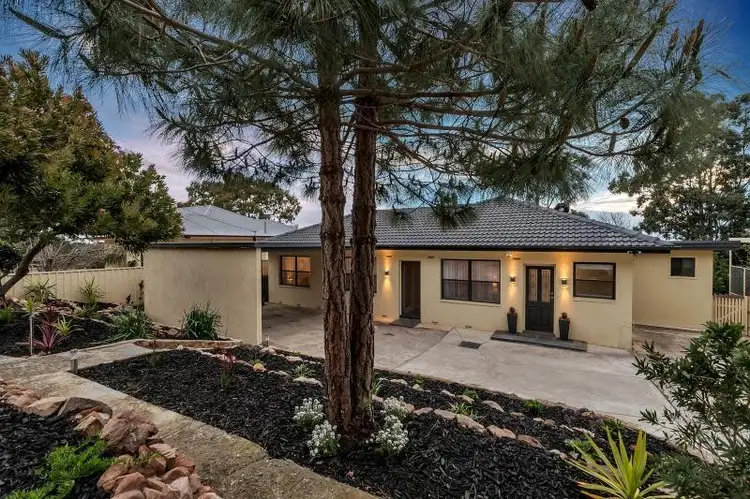
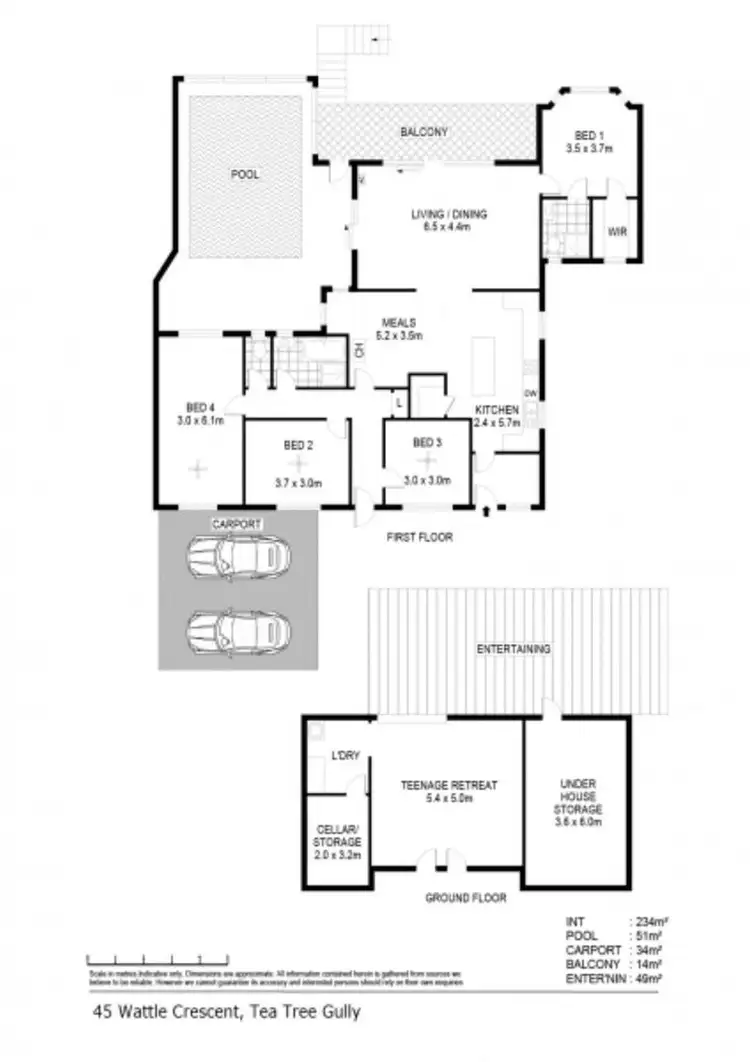
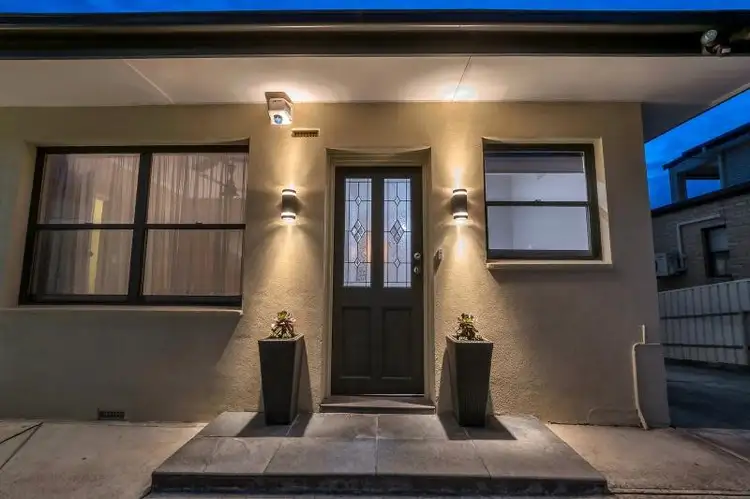
+22
Sold
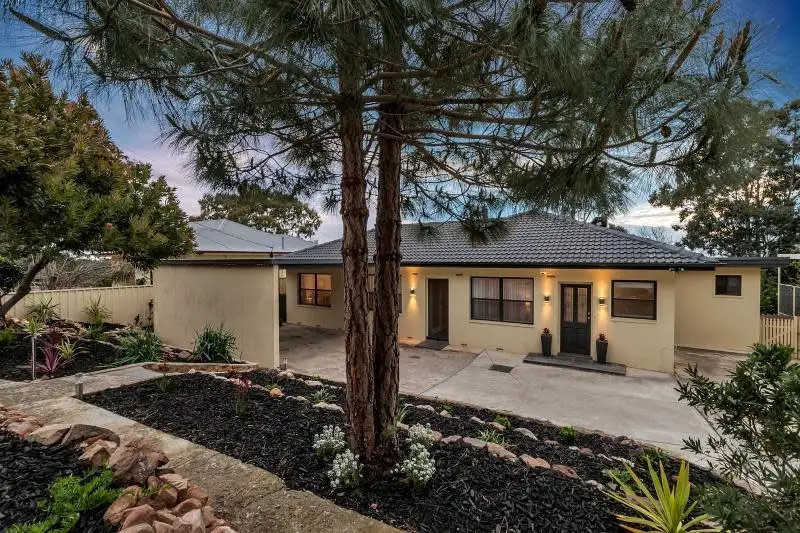


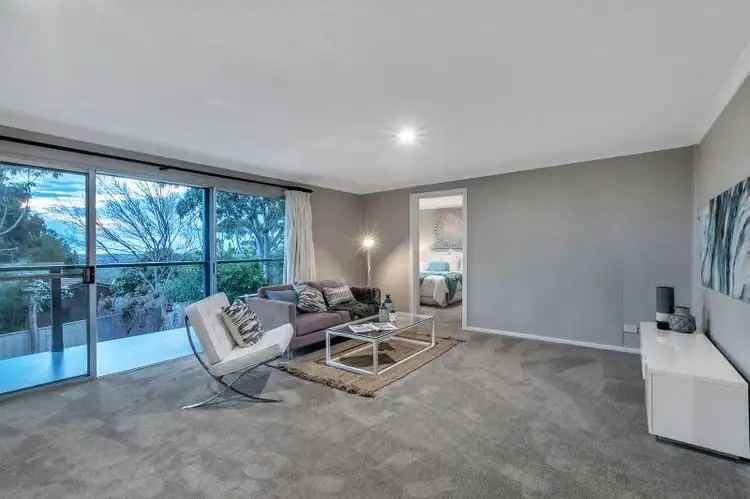
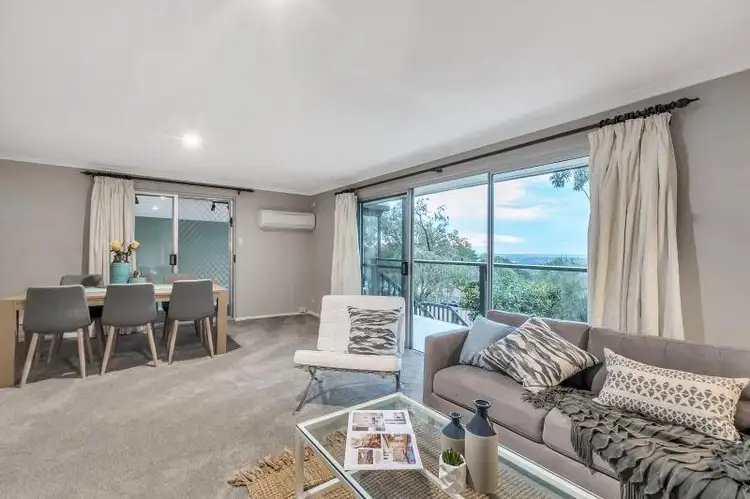
+20
Sold
45 Wattle Crescent, Tea Tree Gully SA 5091
Copy address
Price Undisclosed
- 4Bed
- 2Bath
- 2 Car
- 710m²
House Sold on Fri 10 Nov, 2017
What's around Wattle Crescent
House description
“If Location And Lifestyle Are High On Your List, Look No Further.”
Property features
Municipality
Tea Tree Gully City CouncilLand details
Area: 710m²
Property video
Can't inspect the property in person? See what's inside in the video tour.
Interactive media & resources
What's around Wattle Crescent
 View more
View more View more
View more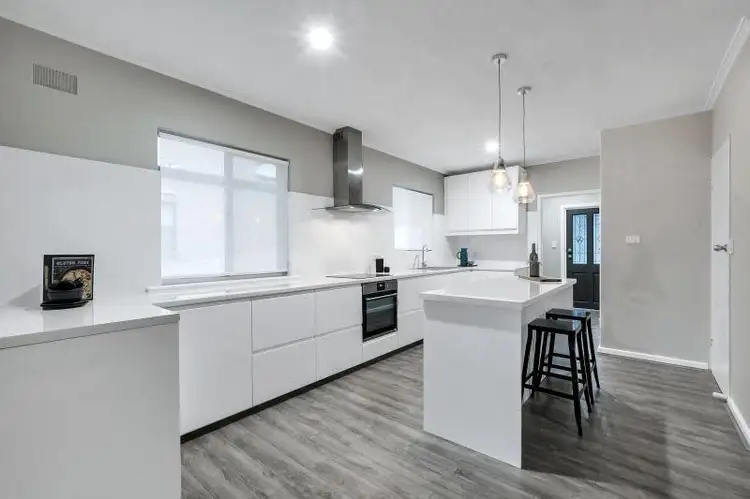 View more
View more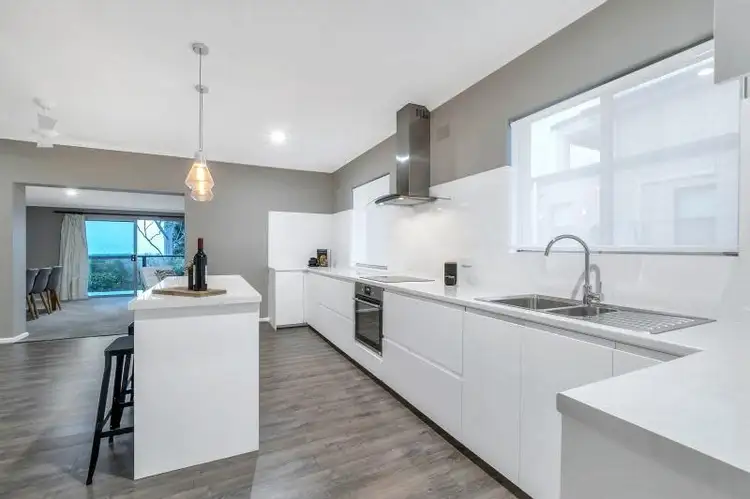 View more
View moreContact the real estate agent
Nearby schools in and around Tea Tree Gully, SA
Top reviews by locals of Tea Tree Gully, SA 5091
Discover what it's like to live in Tea Tree Gully before you inspect or move.
Discussions in Tea Tree Gully, SA
Wondering what the latest hot topics are in Tea Tree Gully, South Australia?
Similar Houses for sale in Tea Tree Gully, SA 5091
Properties for sale in nearby suburbs
Report Listing

