Majestically nestled on an enormous corner block, this exceptional 5 bedroom 2 bathroom single-level home not only occupies a commanding coastal position, but also offers an array of living and entertainment options that are destined to keep everybody happy to no end.
A tiled formal-dining room makes an instant first impression and is reserved for those special occasions, whilst a spacious master-bedroom suite sits behind the privacy of double doors and plays host to a handy parents' retreat/study - with a walk-in wardrobe beyond full-height mirrored sliders - and a sublime fully-tiled ensuite bathroom, boasting a bubbling corner spa bath, a separate shower, twin "his and hers" vanity basins and a separate toilet for good measure. Next door, you will find what is considered as the fifth bedroom - also the perfect space for a home office or nursery , featuring a built-in robe (with shelves).
Most of your casual time will be spent enjoying the functionality of an expansive open-plan living, meals and kitchen area - also tiled for easy-care living and comprising of sparkling granite bench tops, a breakfast bar for quick bites, stylish mosaic-tile splashbacks, a walk-in corner pantry, double sinks, a water-filter tap, a quality stainless-steel Miele dishwasher and excellent stainless-steel range-hood, gas-cooktop and oven appliances.
Adjacent to the massive kitchen sits a second tiled lounge/family room that can be set up any which way you like and has its own feature pot-belly fireplace heater - as well as a striking recessed ceiling. Gorgeous double French doors off here reveal a commodious home theatre room with high ceilings that also works perfectly as either a gym or games room, depending on what your family's personal needs are. It also opens out to the side garden, letting some extra natural light in whilst doing so.
A flexible nook off the central hub - ideal as an office-come-utility space - is brilliant in its versatility and even has its own linen cupboard and a - ladder access up to an 8sqm (approx.) storage attic, with the three remaining spare bedrooms all large in size and extending outdoors to the back of the property. A fully-tiled second bathroom - with a separate shower and small bathtub - services them all.
At the rear, a magnificent alfresco-entertaining deck has café blinds for full enclosure and protection from the elements. Staying outside, a shimmering below-ground salt-water swimming pool has "summer relaxation" written all over it and is neighboured by a fantastic Bali-inspired thatched gazebo for sitting and unwinding under.
There is further garden decking for the kids to run around on, as well as lush green backyard lawn that the pets will absolutely love. A huge triple lock-up garage - and the ample driveway parking space for a boat, caravan or trailer preceding it - helps complete this wonderful package. As an added bonus, there is even room to securely park a small boat behind the peace of mind of a side-access gate, if you are that way inclined.
A plethora of picturesque local parklands - including the sprawling seaside Queenscliff Park around the corner - are only walking distance away from your front door, as are the likes of the Quinns Dog Beach and Quinns Beach Primary School. Bus stops and public-transport routes, the 24-hour IGA Quinns Rocks Fresh supermarket, Quinns Baptist College, Peter Moyes Anglican Community School and Mindarie Senior College are also nearby and very much within arm's reach. Don't forget about glorious Quinns Beach, seaside cafes and restaurants at Mindarie Marina, the popular Jindalee Beach Shack, the freeway, Ocean Keys Shopping Centre and both the Clarkson and Butler Train Stations - it's all just a stone's throw away, no more.
This is spacious family living at its very finest - of that, there is no doubt!
Other features include, but are not limited to:
- Double front entry doors
- Tiled entrance foyer
- Low-maintenance timber-look flooring
- Ample kitchen storage
- Microwave nook
- 2nd and 4th bedrooms with WIR's
- 3rd and 5th bedrooms with BIR's
- Separate laundry with heaps of storage and access to the deck
- Separate 2nd toilet
- Solar-power panels
- Ducted reverse-cycle air-conditioning
- Down lights
- Security doors and roller shutters
- Feature skirting boards
- Established gardens
- Garden shed
- Salt-water pool is sanitised with a chlorinator and UV-light to reduce chlorine need
- Pool shed for extra storage
- Massive 902sqm (approx.) corner block
- Built in 2004 (approx.)


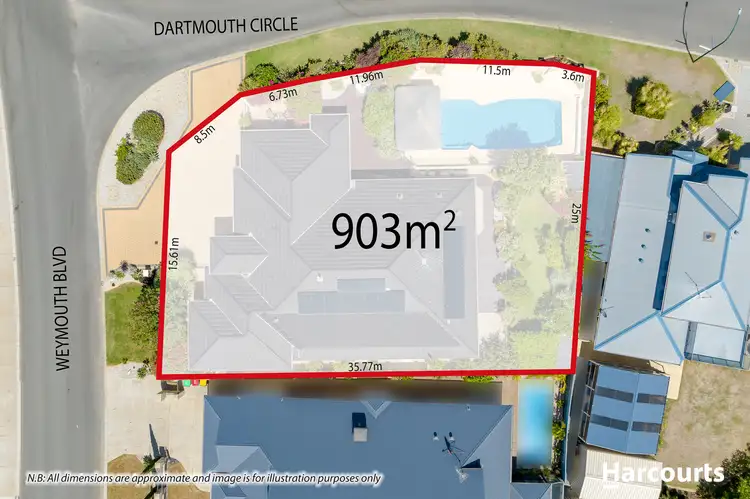
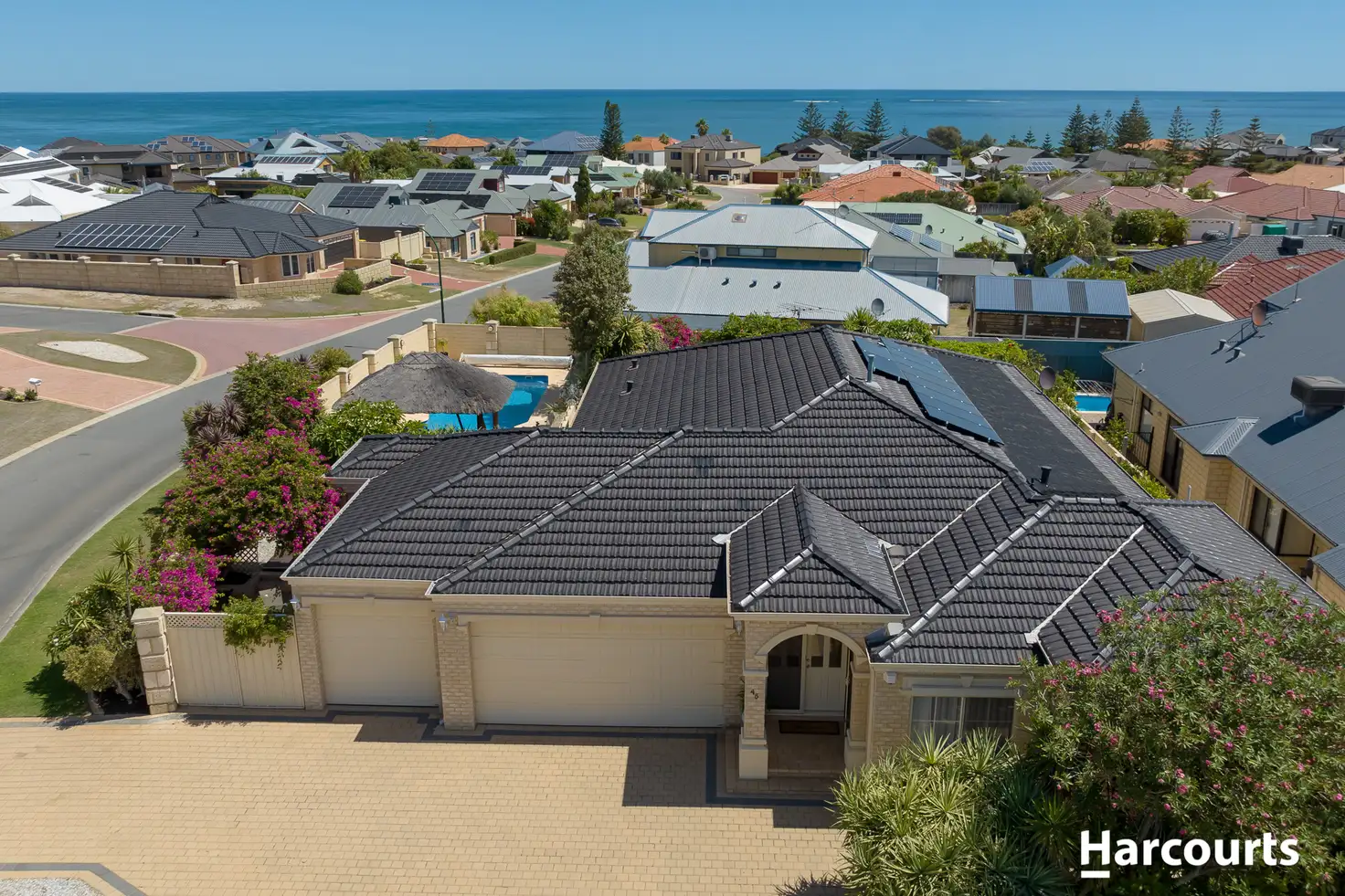


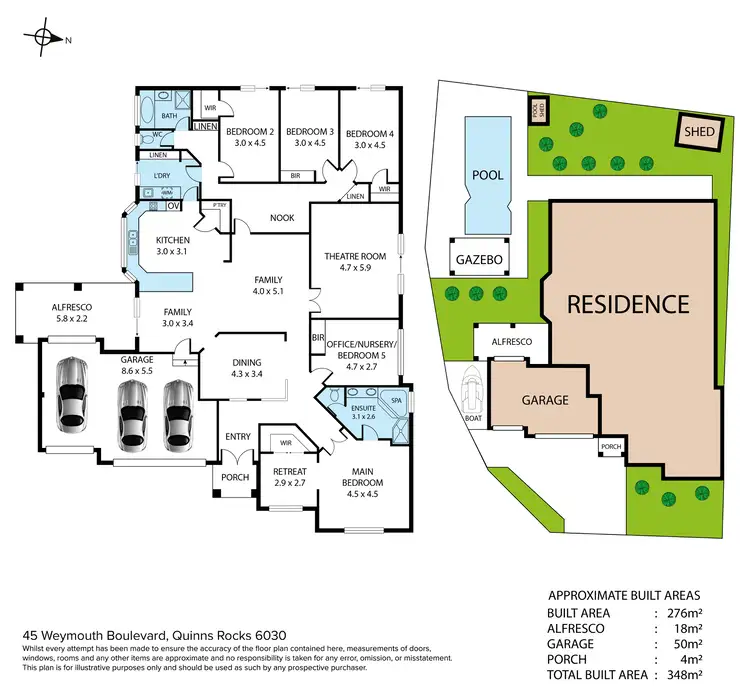
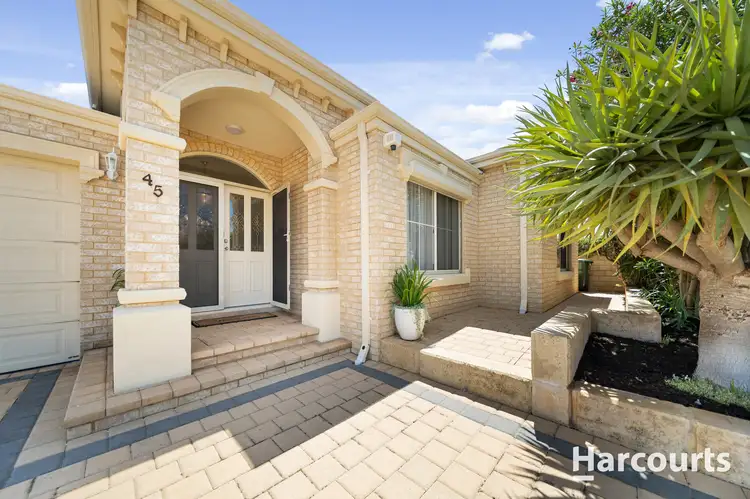
 View more
View more View more
View more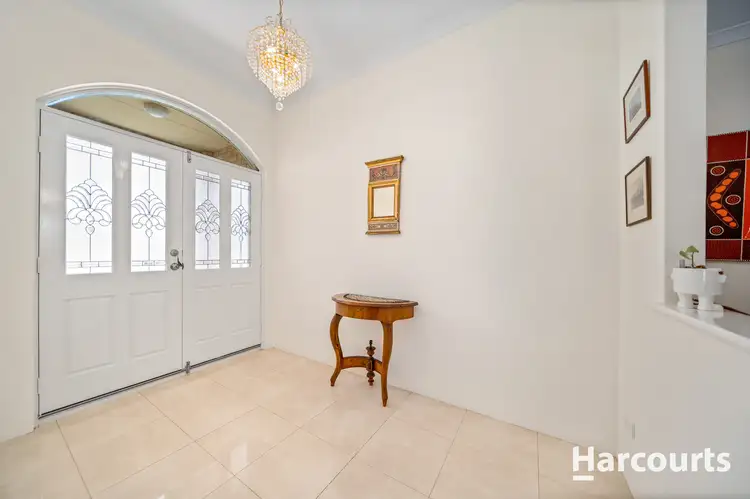 View more
View more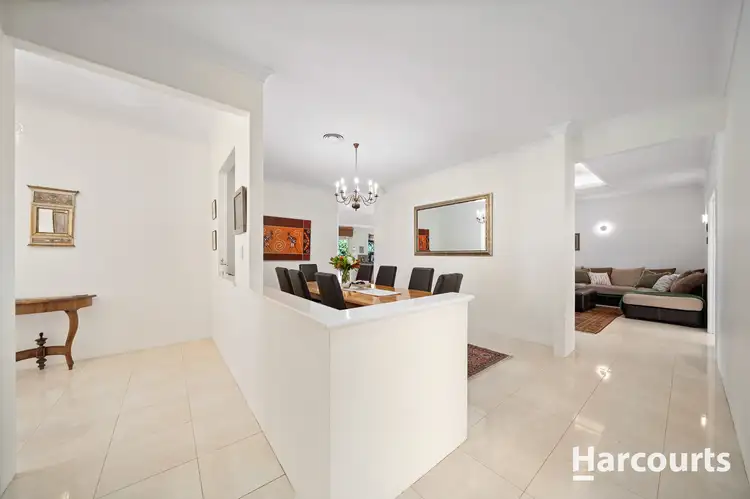 View more
View more
