Enjoying sweeping views of the city skyline and surrounding suburbs, this stunning property is perched in one of Paddington's premier and highly sought after locations.
Meticulously designed and masterfully constructed, this is a superb example of modern Queensland living.
The owners appointed award winning Base Architecture to help transform their traditional character property - the result is an elegant and timeless, light filled family home that enjoys an easy connection between internal and external spaces.
An oversized arcpivot door provides a dramatic entry to the multi-level home.
Quality blackbutt timber flooring leads to the upper level, where you will find open plan, free flowing and welcoming spaces, flooded with natural light and gorgeous views.
A stunning Superwhite marble island bench takes centre stage in the kitchen, providing ample storage and a breakfast bar for casual meals. The kitchen features a designer Pitt gas cooktop, double Miele ovens and integrated appliances. A practical and well-designed butler's pantry offers plenty of space for food preparation, as well as a second dishwasher and striking wine storage.
The dining area features stylish and modern banquet seating, while the adjoining living room is a wonderful spot to relax in front of the fireplace and custom-made cabinetry ensures everything has its place. Within all these areas you can take in the magnificant and uninterrupted city views.
Large custom made timber sliders open onto the deep, full width rear deck, which enjoys a perfect aspect and is a lovely extension of the living areas.
An integrated BBQ and drinks fridge make entertaining easy, while the breathtaking views across Brisbane provide an impressive backdrop for any occasion.
Stairs from the deck provide a direct and easy connection with the backyard and swimming pool.
Cleverly tucked away from the entertaining areas is a generously sized study with integrated cabinetry and a lovely, marble tiled guest powder room.
The Master retreat is also on this level and it is luxuriously sized and appointed.
French doors open to a front verandah, which offers a peaceful spot for quiet relaxation.
There is a stunningly-designed ensuite with double vanities, a striking freestanding bathtub and separate shower and toilet.
An oversized walk-in robe offers storage for even the most enthusiastic fashion collector.
The lower level of the home has innovative Pangaea concrete flooring and soaring 3.4 m ceilings, which create a wonderful sense of space.
There are three large bedrooms on this level, all with built-in storage.
One bedroom accesses its own ensuite, while the others share the fully tiled and stylish main bathroom, which has a bathtub and separate shower.
The laundry is also on this level, with direct access to a side drying area.
An informal second lounge is ideal as a rumpus or kids retreat and this opens onto the expansive rear outdoor room and lawn, offering ample space to relax and play.
The swimming pool is solar heated and with a fabulous day bed which doubles as built-in storage, perfect for pool equipment and toys.
There is fully ducted a/c throughout and the home is fully smart wired.
There is double secure car parking with fantastic storage and a very versatile 'mud' area - perfect for dirty boots, bikes or bags.
Homes with sweeping city and suburban views, in blue chip locations such as this are highly prized - it sits on the doorstep of Paddington's LaTrobe Terrace lifestyle precinct, close to shops, cafes, bus transport and approx 3km from the CBD.
This property has been intelligently designed with liveability foremost in mind. It is ultimately a home that is not only beautiful, but is also low maintenance meaning you have more time to enjoy it!
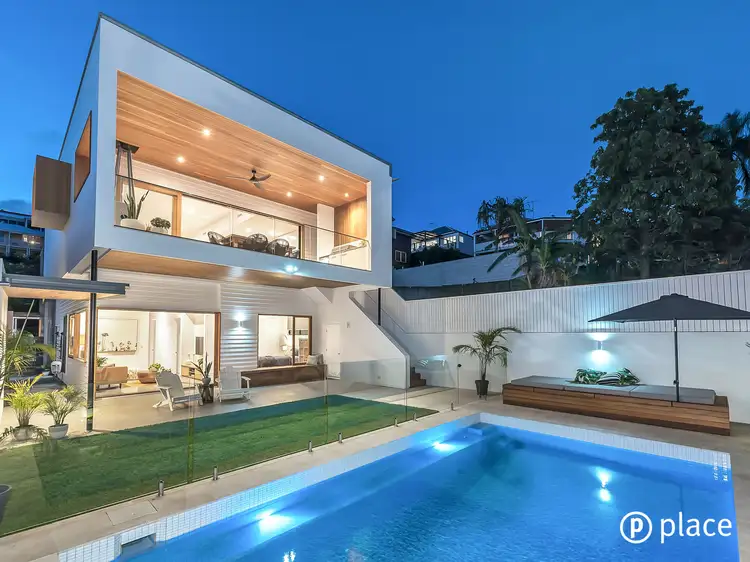
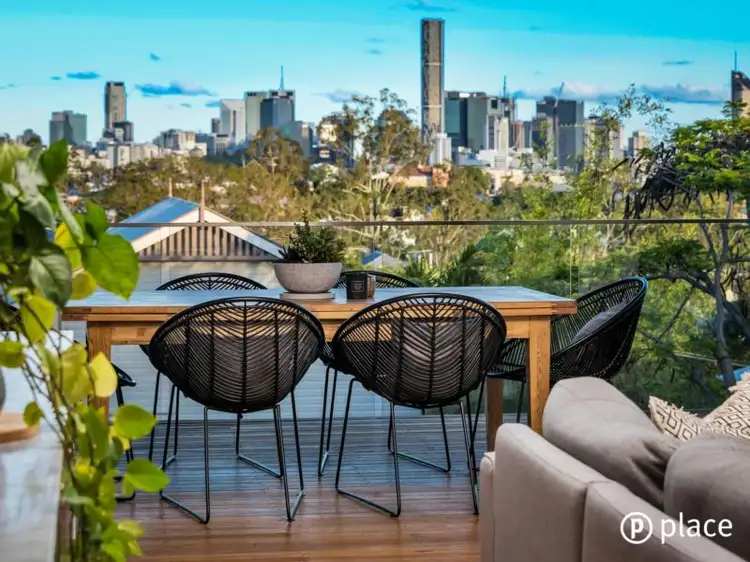
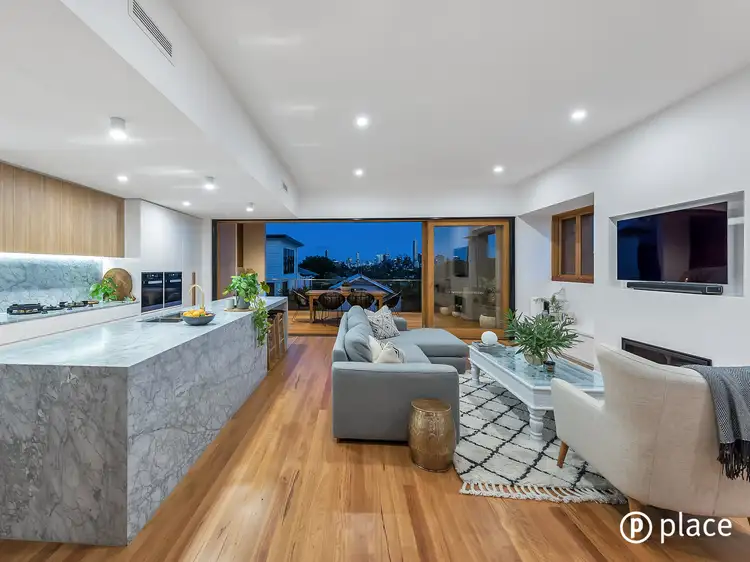
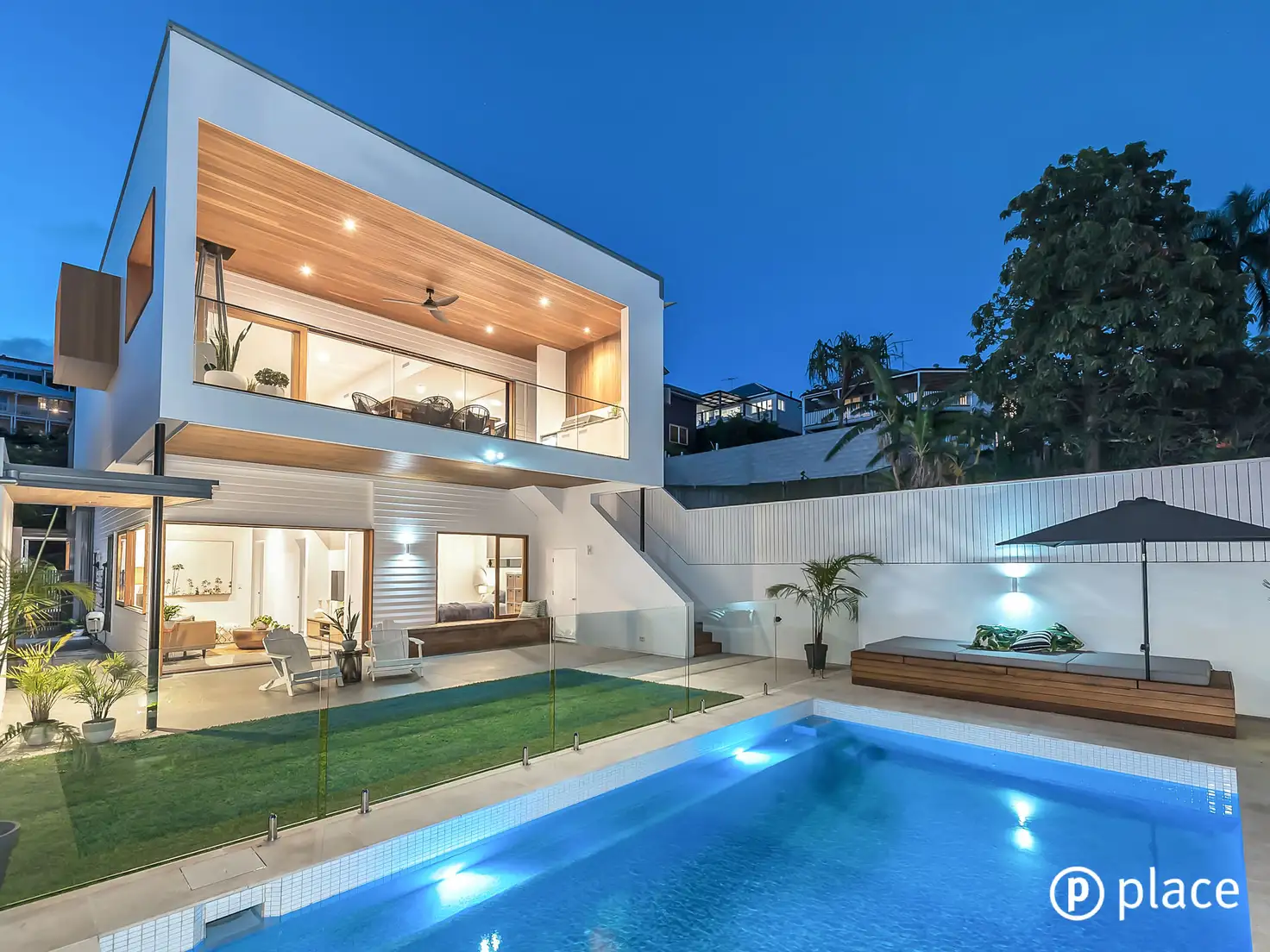


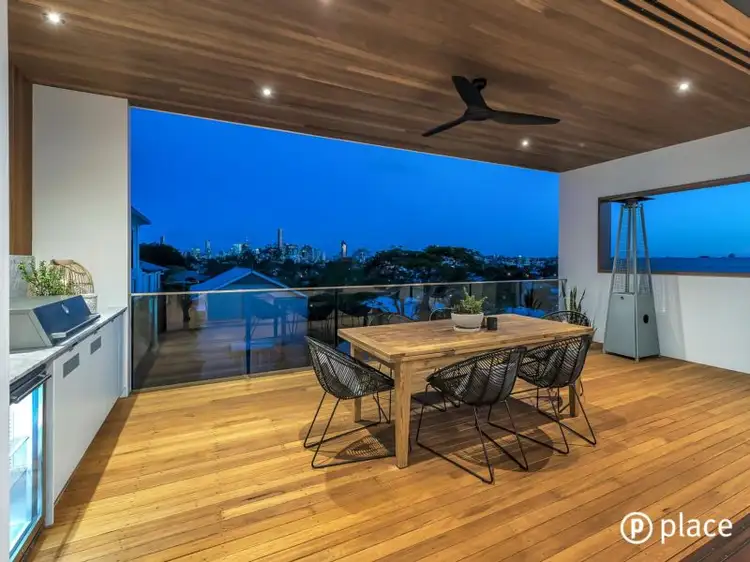
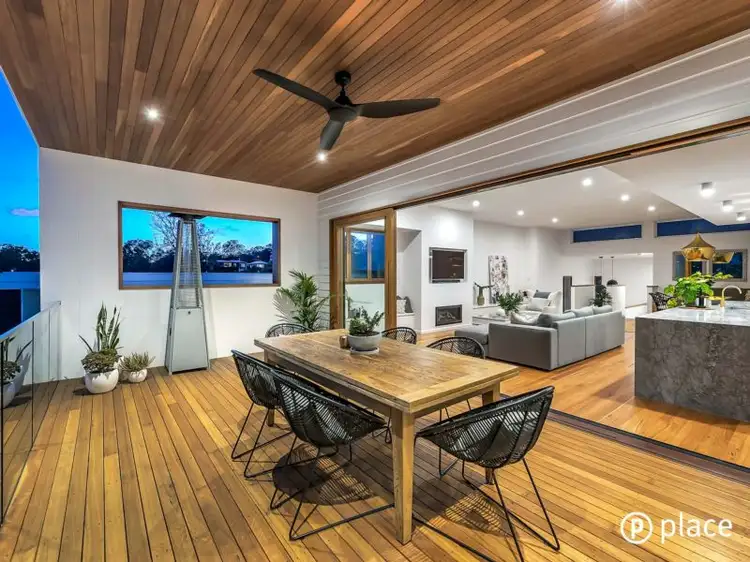
 View more
View more View more
View more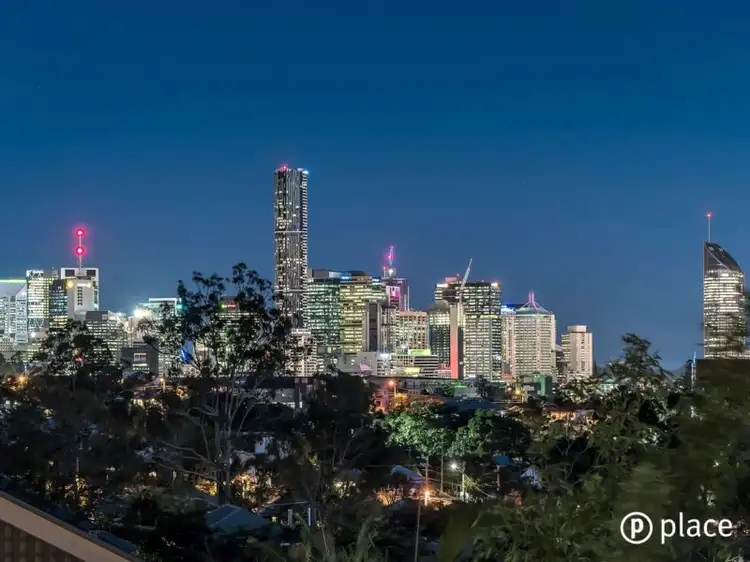 View more
View more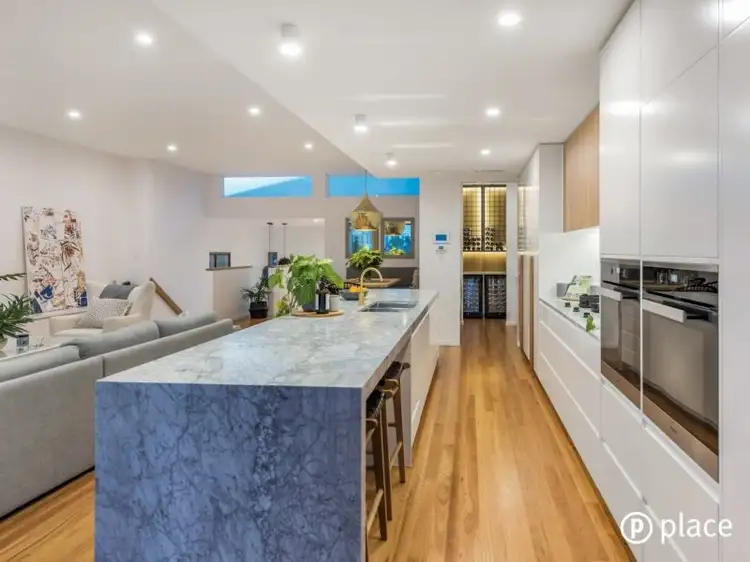 View more
View more
