Entertain in style with this lovingly extended, split-level four-bedroom home, surrounded by stunning gardens. This immaculate home and provides multiple living spaces where you can come together or have your own space in either of the living areas. Peaceful and private and just a stroll to Aldgate Village with easy access to the freeway. What's not to love?
Enjoy spectacular garden views from every room. But before you explore the outdoors, here is what this comfortable family home offers indoors: Light, space, ample and easy living. A family room warmed by a combustion fire during chilly winters with feature floor-to-ceiling windows opening to the balcony. Adjacent is the multi-purpose home office with walls of shelves and built-in desktops.
Upstairs, an expansive bedroom serves as a parents' wing. Here, you will have your own retreat with private ensuite, walk-in robe and large storage area. Step onto the balcony, breathe in the tranquillity and enjoy the sunrises.
Polished timber floors span the mid-level hallway landing, inviting you to the large, light filled family living area. The Jag designed kitchen with granite benchtops, hosts quality appliances, ample cupboards, drawers, pantry and a family friendly breakfast bar. Continuing the trend, there's extensive hallway storage adjacent the spacious 3 bedrooms, all with built-ins, garden views and a family bathroom featuring vanity, bath and shower, with an adjacent separate w.c.
The real attraction is a fabulous entertainer's outdoor area which extends the already large living space while capturing the idyllic surrounds. Gather your friends, enjoy a great wine, family BBQ or a relaxing spa.
The lower driveway is lined by beautiful hedging, established trees with flower garden framing the home beautifully. The upper driveway will appeal to the very practical: A large double carport with remote door. Next, a serious man-cave: room for cars, caravans, trailers and workshop. Beyond, an undercover area for outdoor gym. Plenty of sheds provide ample space for storage, garden tools and wood store.
Why you'll love this home:
Quality Jag Kitchen
Main bedroom suite with balcony, walk-in robe & ensuite
Bedroom's 2,3,4 with built-ins
Home office with built-in desk & shelving
Expansive Entertainer's area with spa
Beautiful, easy care gardens, fully fenced 1,445sqm (approx.)
3 Kw solar panel system with 12 panels
2 car carport, double garage/workshop & ample parking
Combustion Heating
Ducted & zoned reverse cycle air-conditioning
Mains water Mains sewerage
Ample storage
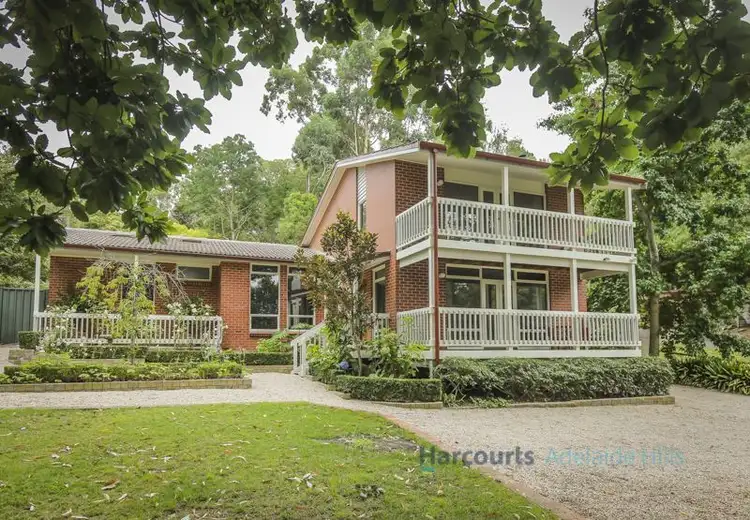
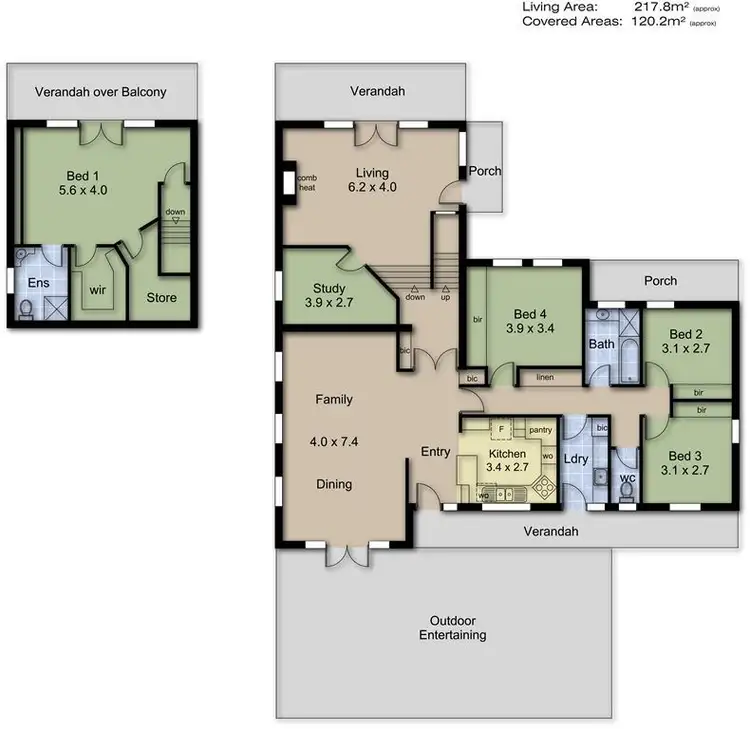

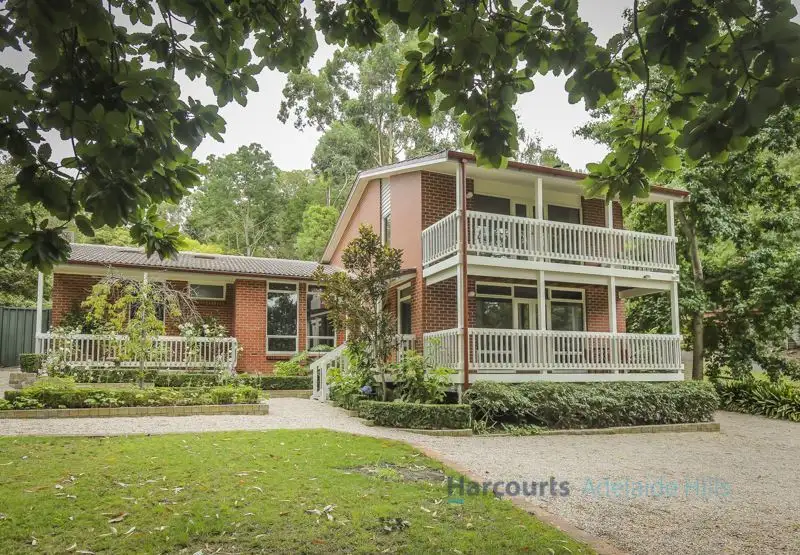


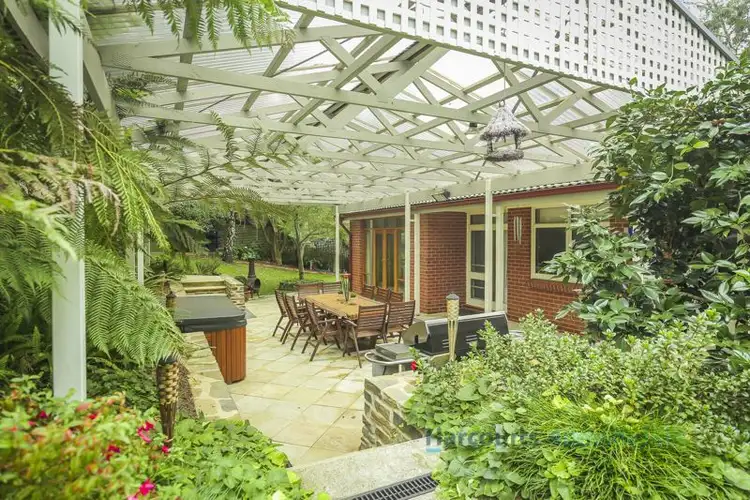
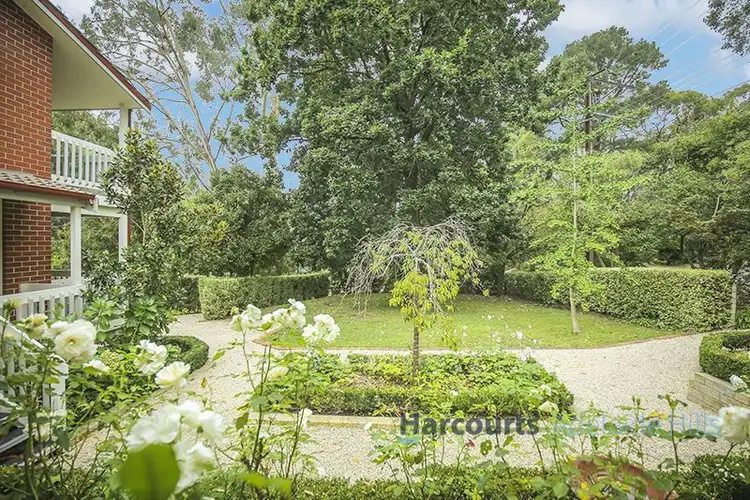
 View more
View more View more
View more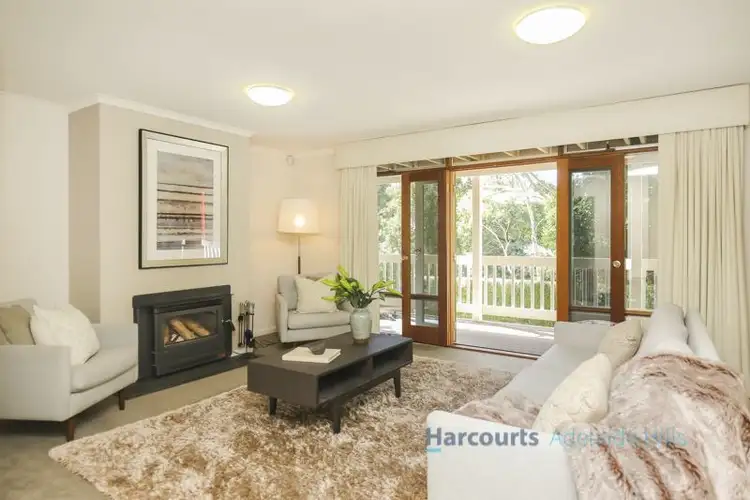 View more
View more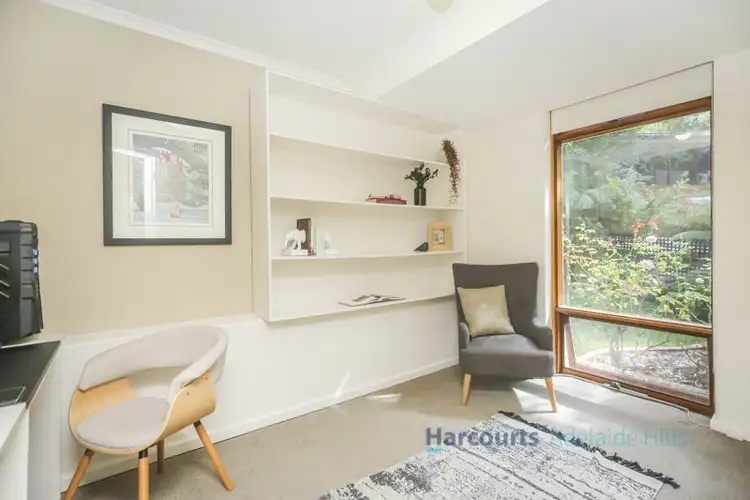 View more
View more
