$1,200,000
5 Bed • 2 Bath • 3 Car • 449m²
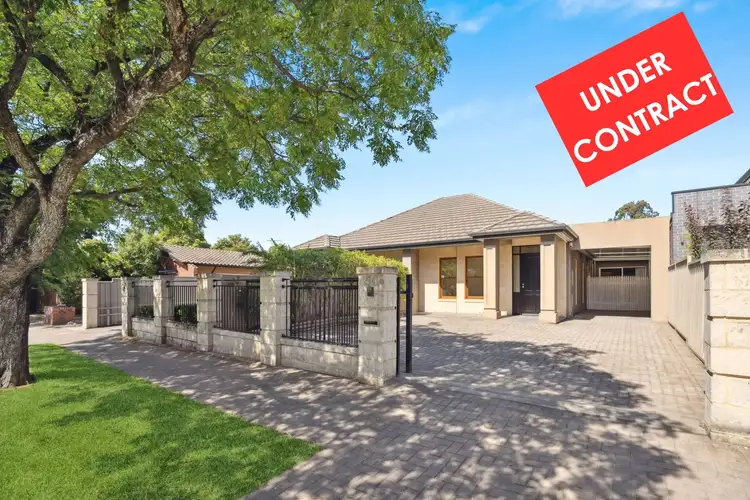
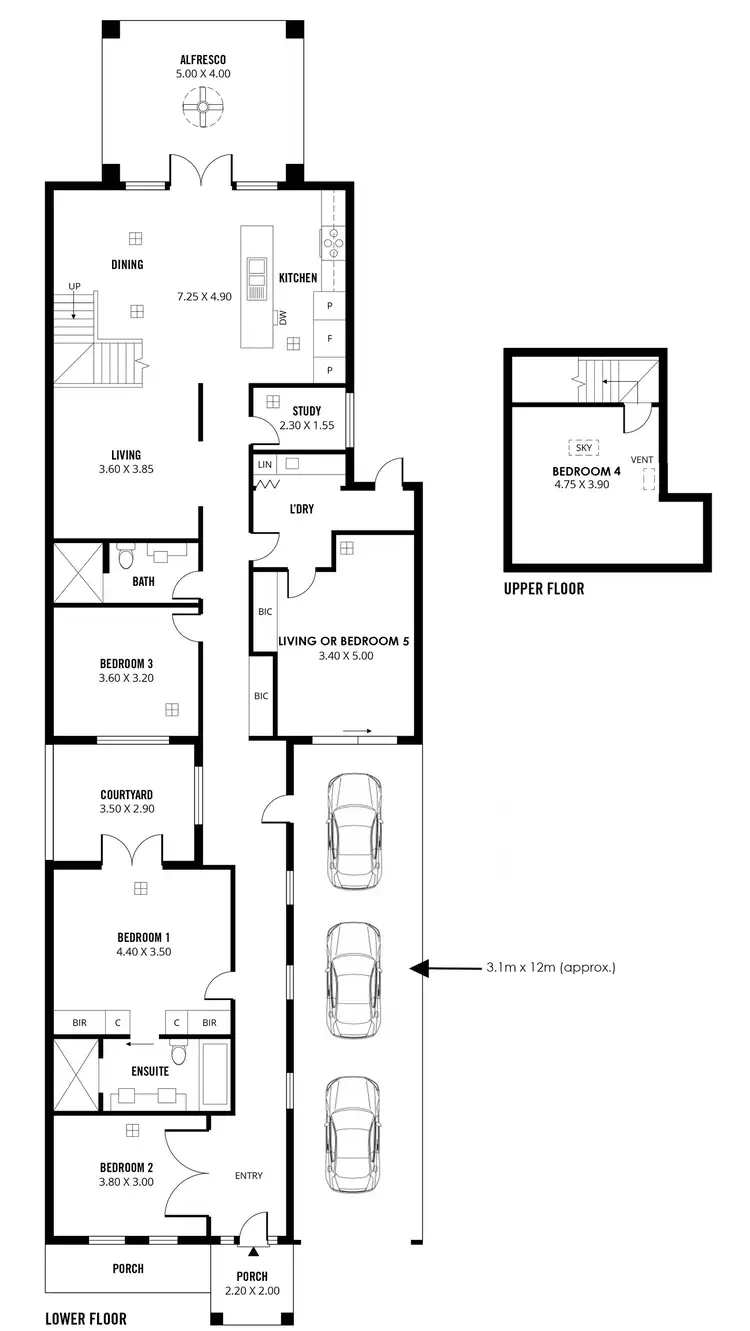
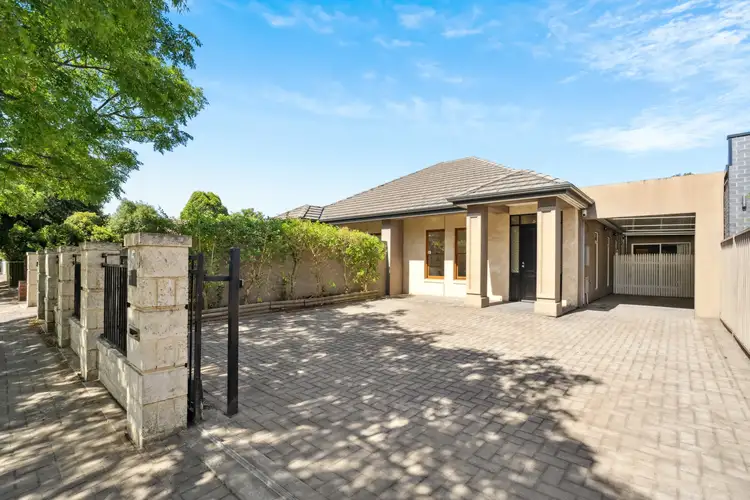
+24
Sold
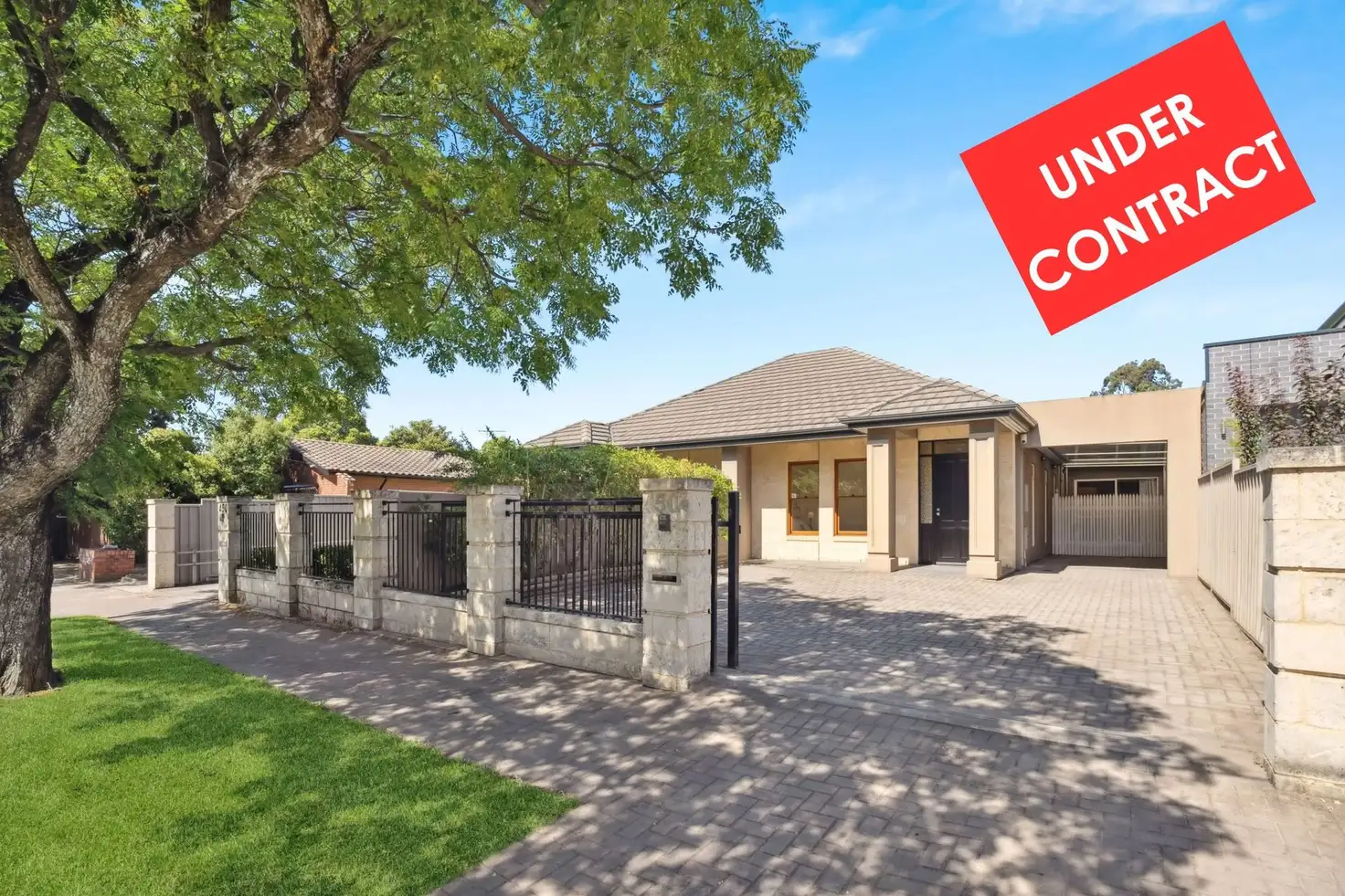


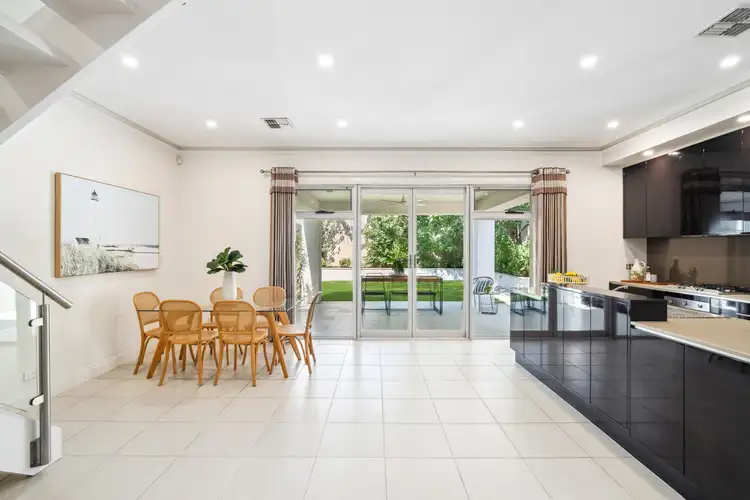
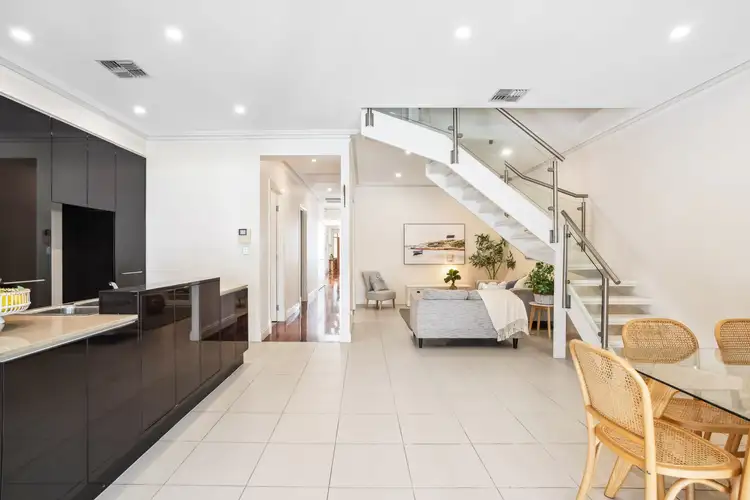
+22
Sold
450A Portrush Road, Linden Park SA 5065
Copy address
$1,200,000
- 5Bed
- 2Bath
- 3 Car
- 449m²
House Sold on Thu 7 Mar, 2024
What's around Portrush Road
House description
“An amazing home, generous in size. 4-5 bedrooms. 3 car undercover carport. 3 meter High ceilings. Quality built. Land 449m2. Excellent School Zone.”
Property features
Land details
Area: 449m²
Interactive media & resources
What's around Portrush Road
 View more
View more View more
View more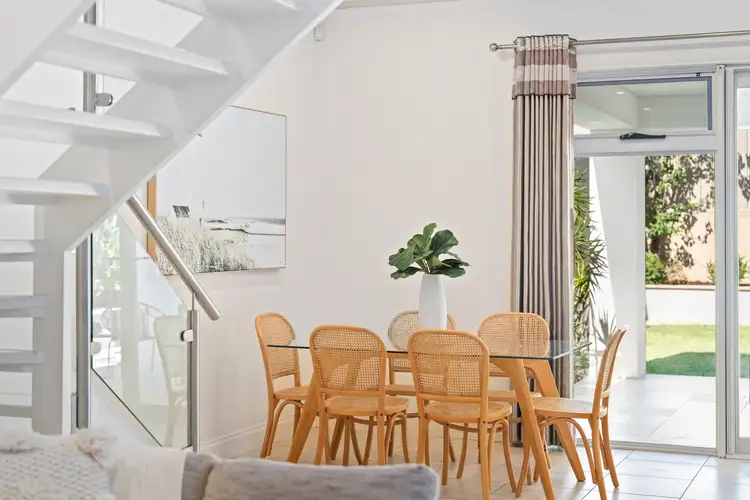 View more
View more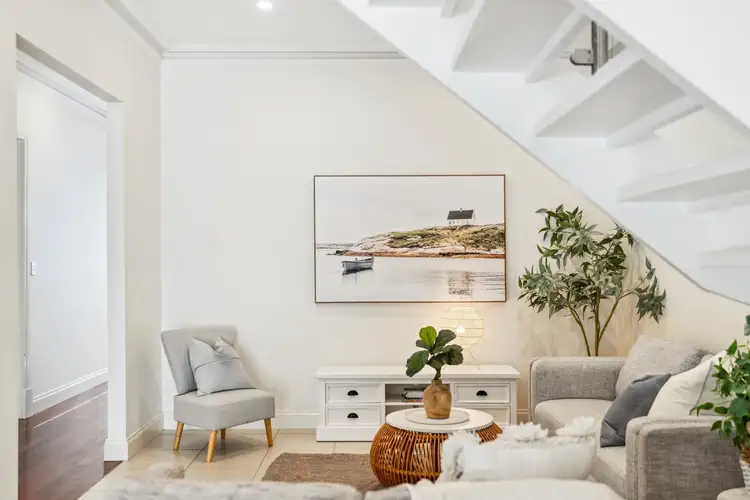 View more
View moreContact the real estate agent

Bevan Bruse
Bruse Real Estate
0Not yet rated
Send an enquiry
This property has been sold
But you can still contact the agent450A Portrush Road, Linden Park SA 5065
Nearby schools in and around Linden Park, SA
Top reviews by locals of Linden Park, SA 5065
Discover what it's like to live in Linden Park before you inspect or move.
Discussions in Linden Park, SA
Wondering what the latest hot topics are in Linden Park, South Australia?
Similar Houses for sale in Linden Park, SA 5065
Properties for sale in nearby suburbs
Report Listing
