CONTACT US TODAY TO ARRANGE YOUR ONE-ON-ONE APPOINTMENT
Due to the current circumstances with COVID-19 it is important that prior to showing prospective buyers through a property that the following criteria are met.
• Drive past the property and make sure that you are happy with the location and the property externally.
• Viewed the listing online – particularly the photos, floorplan and video (where applicable)
• You are an unconditional buyer and in a position to enter into any negotiations to purchase the property (should you wish to buy it).
• You DON’T display any symptoms relating to the COVID-19 Coronavirus outbreak.
• You HAVE NOT travelled overseas in the past 14 days.
• You’re not experiencing ANY FLU LIKE SYMPTOMS.
These criteria are now in place to protect homeowners, tenants, buyers and staff and must strictly be adhered to in this very difficult time for all.
One of the first homes built by the Jennings Group in 1934, this historically significant family home truly represents the grandeur of the past combined with all the modern conveniences of today. Stunningly renovated and extended with the focus on high-end luxury and designer style, it’s simply stunning.
A gracious entry foyer introduces the elegant formal lounge and adjoining dining room – both adorned with authentic fireplaces bordered in the intricate brick work that’s so reminiscent of the Deco era.
At the rear, the stunning contemporary aesthetic comes alive in the living and casual meals zone highlighted by a glamorous culinary kitchen immaculately accessorised with a Smeg 900mm oven and gas cooktop, Miele dishwasher, stone benchtops and a massive central island benchtop/breakfast bar creating a central hub to prepare food, eat and gather around and chat.
Saturating the room in cascades of natural light, two sets of ceiling-height glass sliding stacker doors unite indoors and out as one in seamless fashion. Be transported to Tuscany on the north-facing deck as you sip a glass of your favourite red beneath the vine-entwined pergola while the kids play to their hearts’ content in the privacy of the sunny established garden.
The downstairs main bedroom with dressing room and modern ensuite bathroom accompanies an upstairs’ kids’ domain comprising of three bedrooms, open study/retreat, tons of storage and a family bathroom echoing the fashion-forward flair of the ensuite bathroom.
Additional highlights include a powder room, extensively fitted laundry, garage, off-street parking, ducted heating, air conditioning, plate rails, captivating ceilings and exquisite leadlight.
The pristinely presented residence is located in a thriving pocket of Caulfield North and is a casual walk to Caulfield Racecourse, buses, trains, trams, Glen Eira College, Caulfield Park and cafés, restaurants and shops.
Contact Agent to arrange to an appointment to inspect the property!

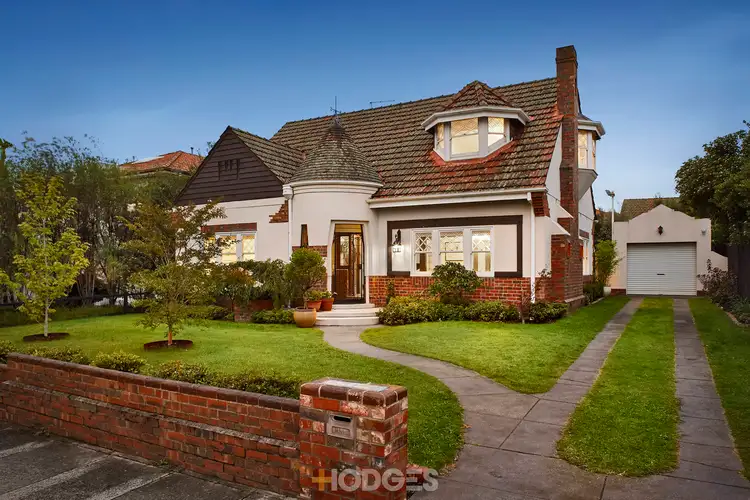
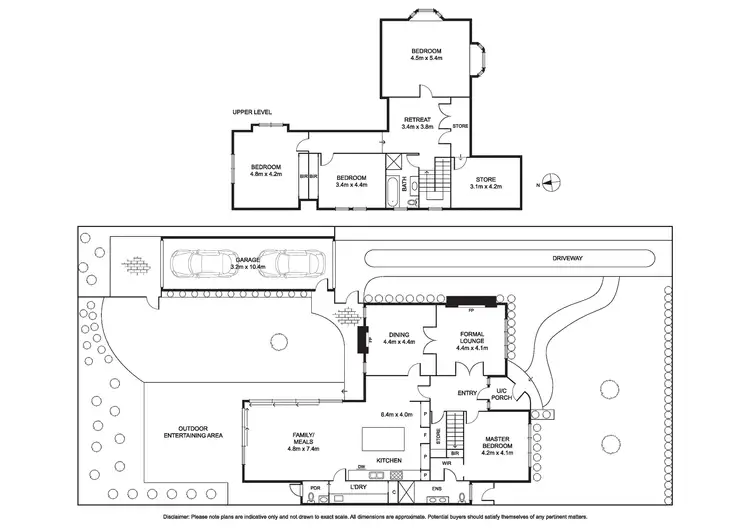
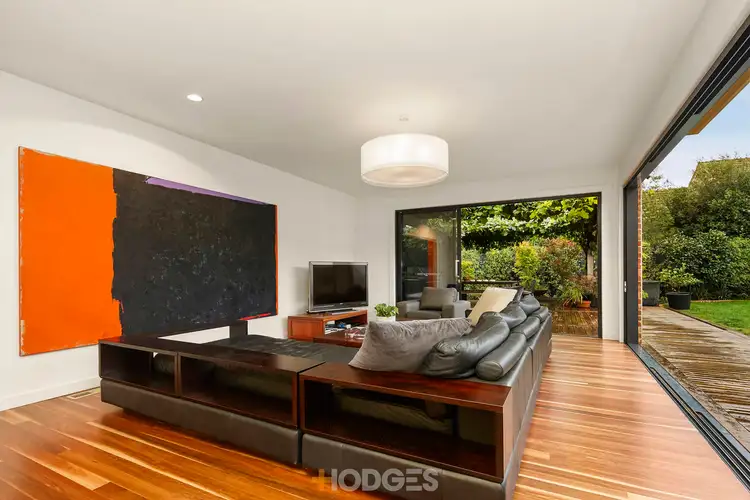
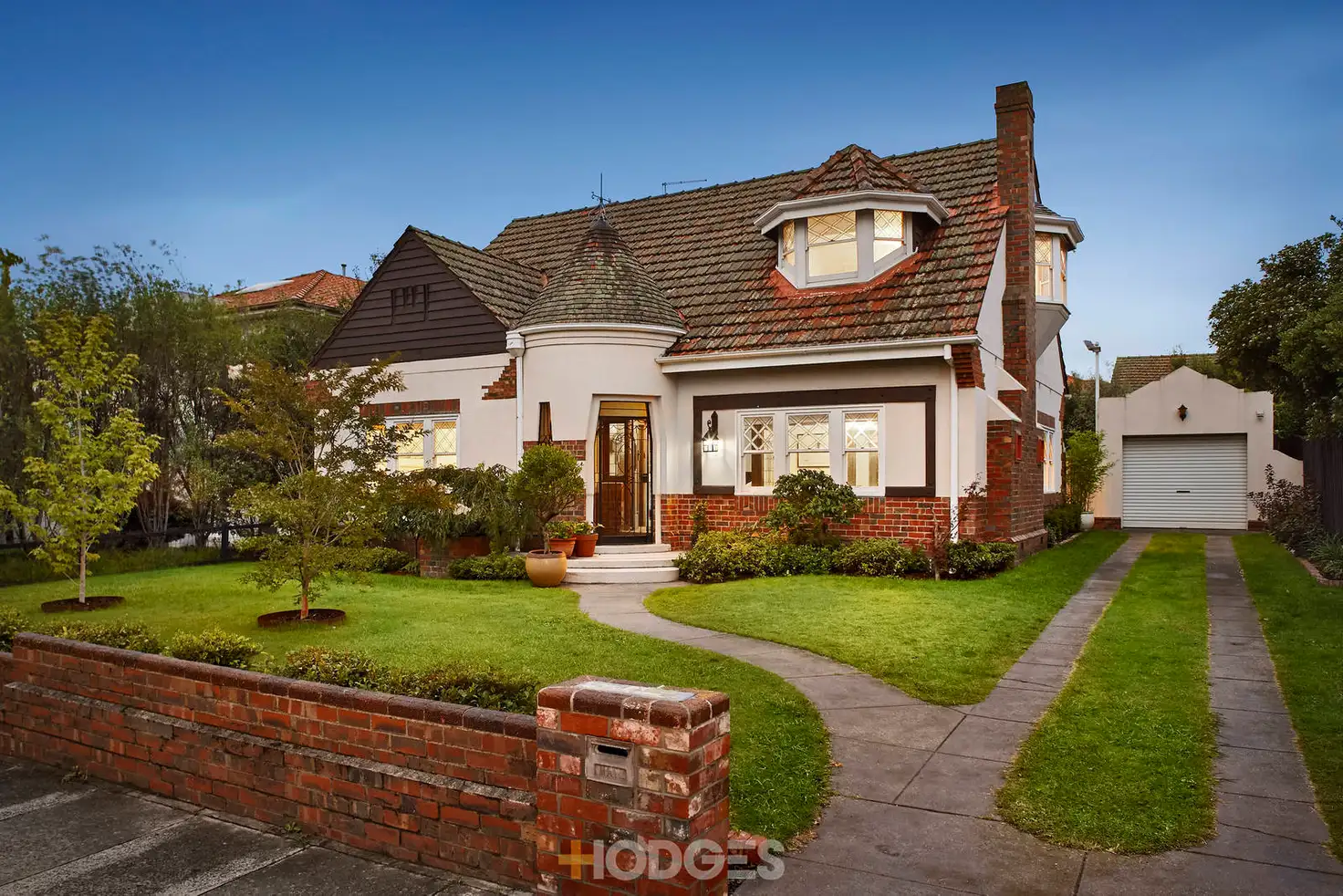


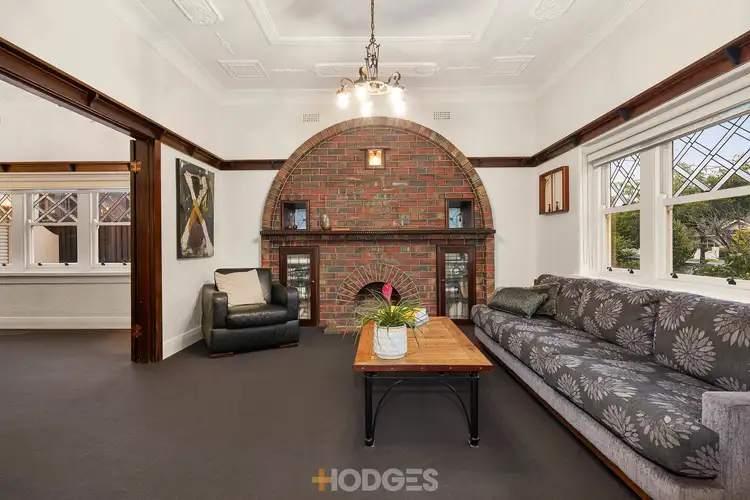
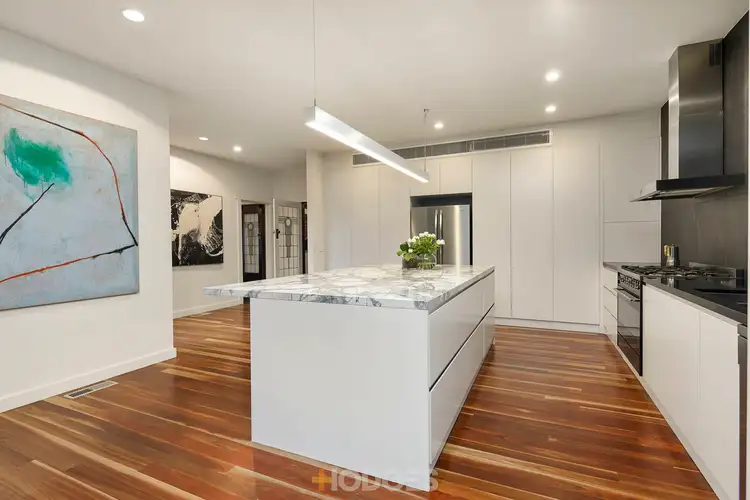
 View more
View more View more
View more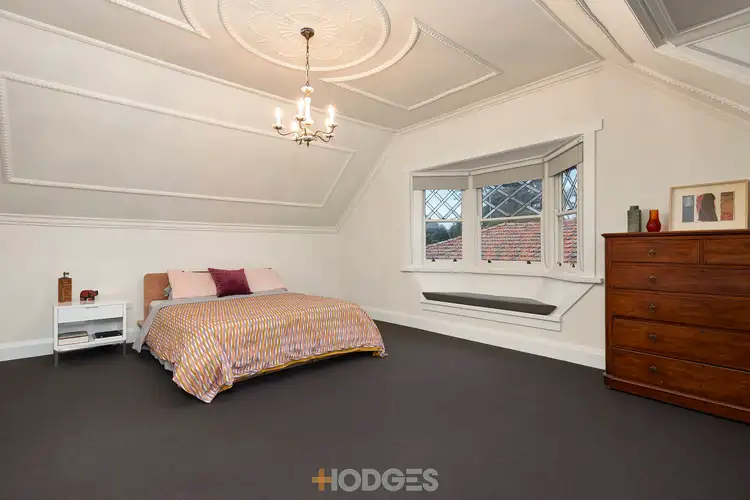 View more
View more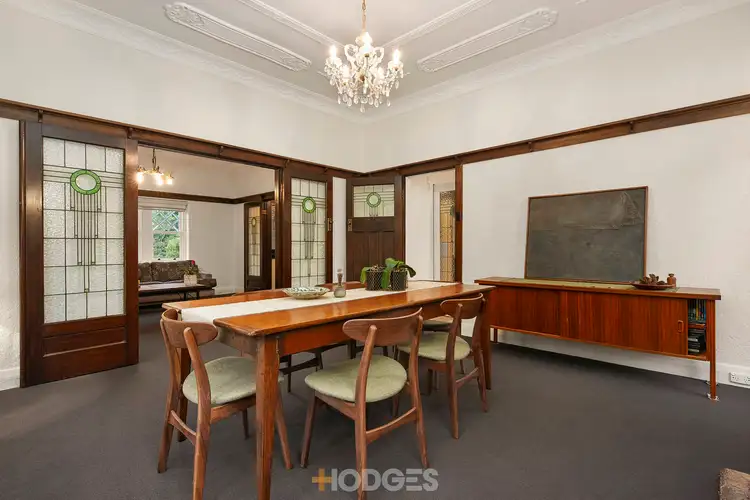 View more
View more


